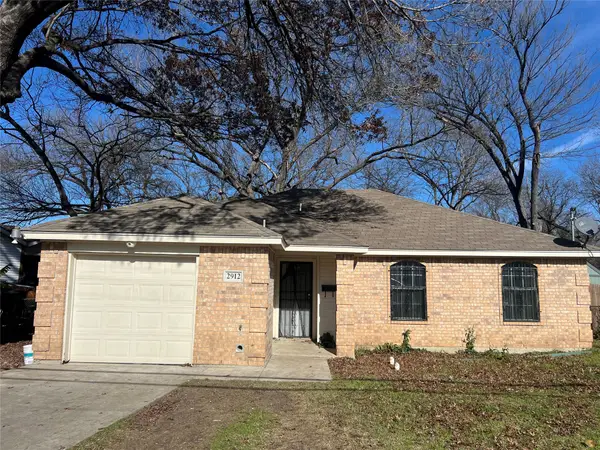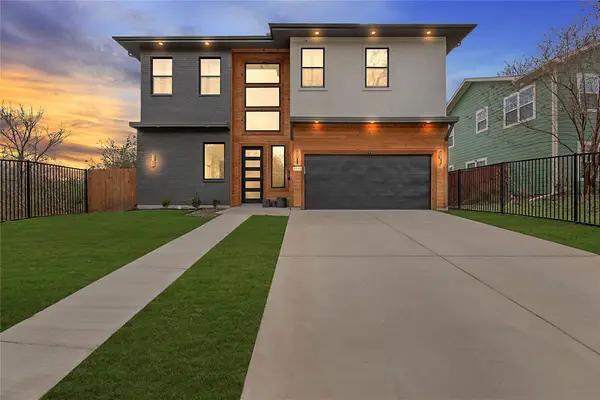2406 Wild Cherry Way, Dallas, TX 75206
Local realty services provided by:ERA Empower
2406 Wild Cherry Way,Dallas, TX 75206
$625,000Last list price
- 3 Beds
- 4 Baths
- - sq. ft.
- Townhouse
- Sold
Listed by: phillip murrell989-859-2275
Office: compass re texas, llc.
MLS#:21111965
Source:GDAR
Sorry, we are unable to map this address
Price summary
- Price:$625,000
- Monthly HOA dues:$117
About this home
Set privately off the tree-lined street of Belmont, this three-story brownstone delivers location, style and convenience. The walk-up entry gives a subtle New England feel before opening to an airy, open-concept living space wrapped in timeless hardwood floors and updated to perfection. The reimagined kitchen features quartzite counters, stainless steel appliances, a designer marble tile backsplash, gold hardware finishes and a walk-in pantry. It flows seamlessly into the living room and out to a spacious balcony—perfect for morning coffee or evenings outside. Upstairs, two bedrooms include a bright and generous primary suite with double sinks, a walk-in shower, and two separate shoe closets. With 3 bedrooms and 3.5 baths, this flexible layout is a rare find in the neighborhood. The first-floor guest suite doubles as a private home office and opens directly to the fenced backyard—ideal for pets, gardening or a quiet outdoor retreat. Storage is abundant throughout, and the solid brick brownstone construction offers enduring quality and character. The best part? Gemma, Tei-Tei, Pie Tap, The Porch, the Old Monk & all of your Henderson street favorites– not just within walking distance – but a charming stroll away.
Contact an agent
Home facts
- Year built:2007
- Listing ID #:21111965
- Added:58 day(s) ago
- Updated:January 11, 2026 at 06:58 AM
Rooms and interior
- Bedrooms:3
- Total bathrooms:4
- Full bathrooms:3
- Half bathrooms:1
Heating and cooling
- Cooling:Central Air, Electric
- Heating:Central
Structure and exterior
- Roof:Composition
- Year built:2007
Schools
- High school:Woodrow Wilson
- Middle school:Long
- Elementary school:Geneva Heights
Finances and disclosures
- Price:$625,000
- Tax amount:$12,186
New listings near 2406 Wild Cherry Way
- New
 $899,900Active2 beds 3 baths2,615 sq. ft.
$899,900Active2 beds 3 baths2,615 sq. ft.3633 Oak Lawn Avenue, Dallas, TX 75219
MLS# 21130930Listed by: KRYSTAL WOMBLE ELITE REALTORS - New
 $650,000Active2 beds 1 baths952 sq. ft.
$650,000Active2 beds 1 baths952 sq. ft.9841 Lakemont Drive, Dallas, TX 75220
MLS# 21148374Listed by: LOCAL PRO REALTY LLC - New
 $249,000Active1 beds 2 baths733 sq. ft.
$249,000Active1 beds 2 baths733 sq. ft.4044 Buena Vista Street #220, Dallas, TX 75204
MLS# 21150752Listed by: ALLIE BETH ALLMAN & ASSOC. - New
 $1,395,000Active3 beds 3 baths2,614 sq. ft.
$1,395,000Active3 beds 3 baths2,614 sq. ft.7322 Lane Park Drive, Dallas, TX 75225
MLS# 21138480Listed by: COMPASS RE TEXAS, LLC. - New
 $2,100,000Active5 beds 5 baths4,181 sq. ft.
$2,100,000Active5 beds 5 baths4,181 sq. ft.4432 Willow Lane, Dallas, TX 75244
MLS# 21150716Listed by: WILLIAM RYAN BETZ - New
 $224,000Active3 beds 2 baths1,098 sq. ft.
$224,000Active3 beds 2 baths1,098 sq. ft.2912 Kellogg Avenue, Dallas, TX 75216
MLS# 21150763Listed by: ELITE4REALTY, LLC - New
 $679,000Active4 beds 4 baths2,496 sq. ft.
$679,000Active4 beds 4 baths2,496 sq. ft.3040 Ponder Place, Dallas, TX 75229
MLS# 21138949Listed by: MONUMENT REALTY - New
 $549,700Active4 beds 4 baths2,605 sq. ft.
$549,700Active4 beds 4 baths2,605 sq. ft.1318 Nokomis Avenue, Dallas, TX 75224
MLS# 21150663Listed by: WILLIAM DAVIS REALTY - New
 $525,000Active5 beds 4 baths3,322 sq. ft.
$525,000Active5 beds 4 baths3,322 sq. ft.4648 Corregidor Street, Dallas, TX 75216
MLS# 21150274Listed by: ONDEMAND REALTY - New
 $279,900Active0.14 Acres
$279,900Active0.14 Acres2402 Conklin Street, Dallas, TX 75212
MLS# 21150619Listed by: WILLIAM DAVIS REALTY
