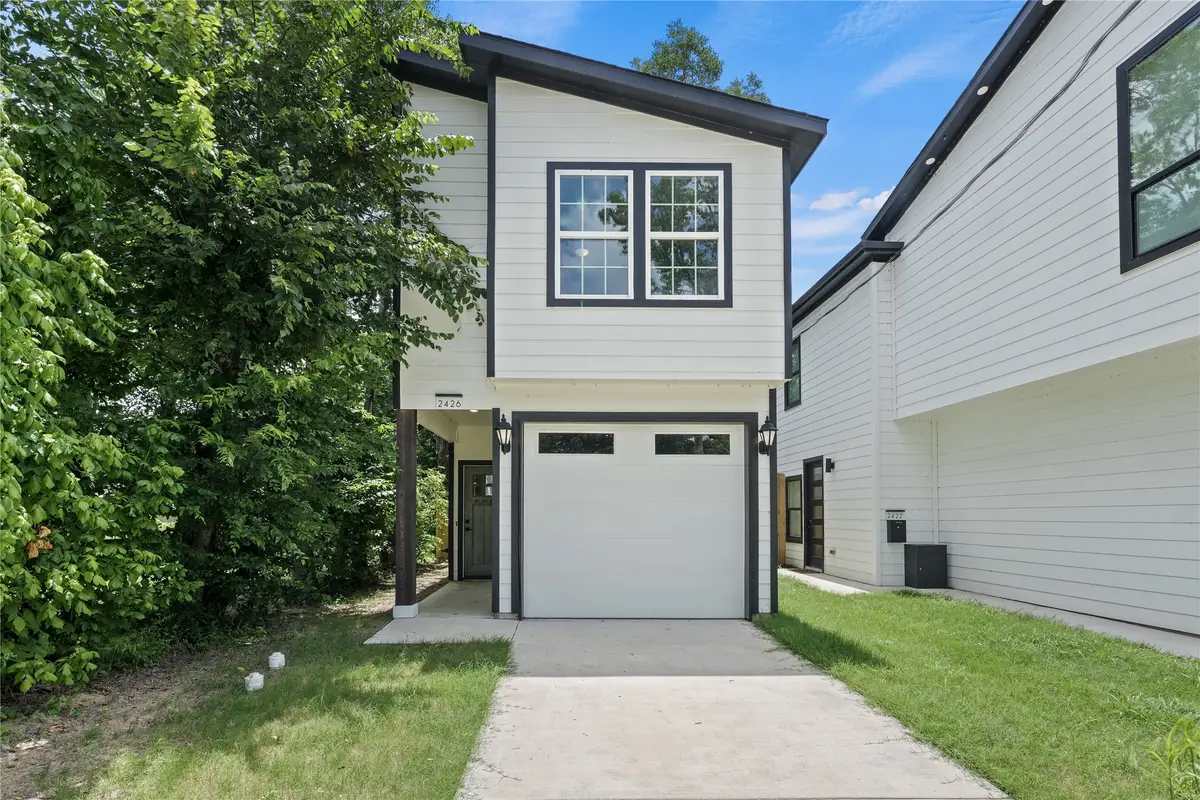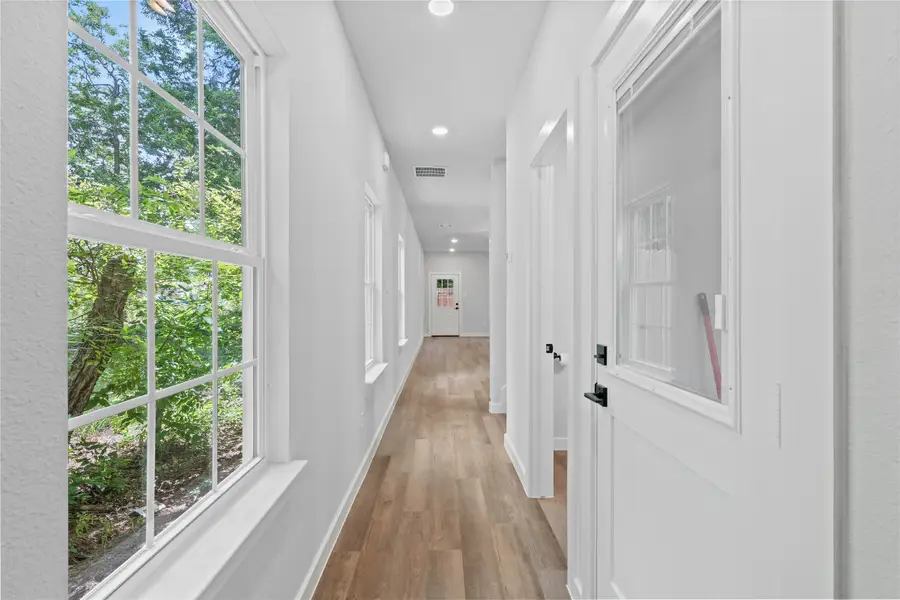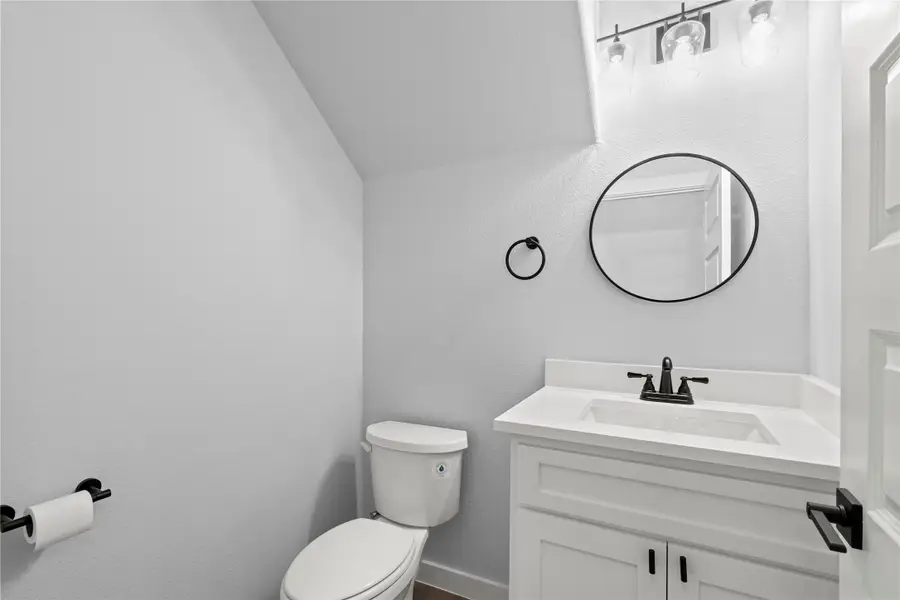2426 Saint Clair Drive, Dallas, TX 75215
Local realty services provided by:ERA Courtyard Real Estate



Listed by:leston eustache347-397-8016
Office:bray real estate group- dallas
MLS#:20990552
Source:GDAR
Price summary
- Price:$299,000
- Price per sq. ft.:$199.33
About this home
Experience luxury living in this stunning 3-bedroom, 2.5-bath modern contemporary home, ideally located just 9 minutes from the heart of downtown Dallas. Designed with both style and function in mind, this new construction residence offers a seamless blend of bold aesthetics and refined comfort.
The striking black-and-white exterior delivers instant curb appeal, highlighting the home’s sleek architectural lines and modern design. Inside, the open-concept layout is enhanced by high-end finishes, abundant natural light, and thoughtfully curated details throughout.
The chef-inspired kitchen features premium appliances, custom cabinetry, and waterfall-edge countertops, perfect for both everyday living and entertaining. The spacious living and dining areas flow effortlessly, anchored by clean design elements and luxurious flooring.
Upstairs, the primary suite is a true retreat, complete with a spa-like ensuite bath and walk-in closet. Two additional bedrooms and a well-appointed full bath provide ample space for guests or a growing family. A stylish powder room and attached garage add both convenience and practicality.
This exceptional home offers contemporary luxury just minutes from the energy of downtown, major freeways, dining, and entertainment.
Contact an agent
Home facts
- Year built:2023
- Listing Id #:20990552
- Added:47 day(s) ago
- Updated:August 20, 2025 at 11:56 AM
Rooms and interior
- Bedrooms:3
- Total bathrooms:3
- Full bathrooms:2
- Half bathrooms:1
- Living area:1,500 sq. ft.
Heating and cooling
- Cooling:Ceiling Fans, Central Air
- Heating:Central, Electric
Structure and exterior
- Roof:Composition
- Year built:2023
- Building area:1,500 sq. ft.
- Lot area:0.06 Acres
Schools
- High school:Lincoln
- Middle school:Dade
- Elementary school:Thompson Learning Center
Finances and disclosures
- Price:$299,000
- Price per sq. ft.:$199.33
- Tax amount:$4,363
New listings near 2426 Saint Clair Drive
- New
 $469,900Active4 beds 4 baths2,301 sq. ft.
$469,900Active4 beds 4 baths2,301 sq. ft.4037 Winsor Drive, Farmers Branch, TX 75244
MLS# 21037349Listed by: BLUE CROWN PROPERTIES - New
 $689,000Active3 beds 3 baths2,201 sq. ft.
$689,000Active3 beds 3 baths2,201 sq. ft.4534 Lake Avenue, Dallas, TX 75219
MLS# 21037327Listed by: SCHIFANO REALTY GROUP, LLC - New
 $59,900Active0.06 Acres
$59,900Active0.06 Acres2511 Saint Clair Drive, Dallas, TX 75215
MLS# 21037336Listed by: ULTIMA REAL ESTATE - New
 $300,000Active4 beds 2 baths1,667 sq. ft.
$300,000Active4 beds 2 baths1,667 sq. ft.10785 Coogan Street, Dallas, TX 75229
MLS# 21037339Listed by: COLDWELL BANKER APEX, REALTORS - New
 $455,000Active4 beds 3 baths2,063 sq. ft.
$455,000Active4 beds 3 baths2,063 sq. ft.1651 E Overton Street, Dallas, TX 75216
MLS# 21025007Listed by: MERSAL REALTY - New
 $324,900Active3 beds 2 baths1,600 sq. ft.
$324,900Active3 beds 2 baths1,600 sq. ft.4316 Oak Trail, Dallas, TX 75232
MLS# 21037197Listed by: JPAR - PLANO - New
 $499,000Active5 beds 4 baths3,361 sq. ft.
$499,000Active5 beds 4 baths3,361 sq. ft.7058 Belteau Lane, Dallas, TX 75227
MLS# 21037250Listed by: CENTURY 21 MIKE BOWMAN, INC. - New
 $465,000Active-- beds -- baths2,640 sq. ft.
$465,000Active-- beds -- baths2,640 sq. ft.4205 Metropolitan Avenue, Dallas, TX 75210
MLS# 21028195Listed by: ONEPLUS REALTY GROUP, LLC - New
 $76,000Active1 beds 1 baths600 sq. ft.
$76,000Active1 beds 1 baths600 sq. ft.6108 Abrams Road #103, Dallas, TX 75231
MLS# 21037212Listed by: INFINITY REALTY GROUP OF TEXAS - New
 $129,000Active1 beds 1 baths647 sq. ft.
$129,000Active1 beds 1 baths647 sq. ft.7126 Holly Hill Drive #311, Dallas, TX 75231
MLS# 21035540Listed by: KELLER WILLIAMS REALTY
