Local realty services provided by:ERA Courtyard Real Estate
Listed by: joseph garcia, cliff graham214-725-3348
Office: elite living realty
MLS#:21090453
Source:GDAR
Price summary
- Price:$499,000
- Price per sq. ft.:$192.44
About this home
Dive in to Kessler Plaza in this minimal traditional Oak Cliff charmer with classic double hung windows with divided panes and modest front porch. Don't let the 1940's facade fool you. This versatile property was reimagined in 2022 and offers endless ways to live, work, and unwind, with three unique living areas designed for flexibility. Step into a bright, inviting living room where natural light pours through the windows and every detail feels intentional. The kitchen takes center stage with custom shaker cabinetry, quartz countertops, stainless appliances, and thoughtful finishes that make it both functional and beautiful. Two tranquil bedrooms share a modern bath, while the primary suite features its own bonus space — ideal for an office, studio, or quiet retreat — along with dual closets and room to breathe. An additional private wing offers its own bedroom, bath, living area, and laundry — a perfect setup for guests, extended family, or rental income. Step outside to an expansive backyard paradise, complete with a pool refinished this year and plenty of room to relax or entertain. Leverage the fully remodeled studio apartment located above the garage for even more value. The apartment features luxury vinyl floors, stainless steel appliances, custom cabinetry, a full bath, stackable laundry, and a mini-split HVAC. Recently leased for $1,550 per month, it’s a built-in opportunity for extra income or a creative workspace. Invest in yourself - this property delivers modern function with timeless Oak Cliff charm and can be adapted to multiple living arrangements for living and loving. Moments from Bishop Arts, Tom Thumb, and a quick drive to Downtown Dallas — it’s more than a home; it’s a lifestyle upgrade.
Contact an agent
Home facts
- Year built:1940
- Listing ID #:21090453
- Added:102 day(s) ago
- Updated:February 03, 2026 at 12:50 PM
Rooms and interior
- Bedrooms:4
- Total bathrooms:3
- Full bathrooms:3
- Living area:2,593 sq. ft.
Heating and cooling
- Cooling:Ceiling Fans, Central Air, Electric
- Heating:Central, Electric
Structure and exterior
- Roof:Composition
- Year built:1940
- Building area:2,593 sq. ft.
- Lot area:0.15 Acres
Schools
- High school:Sunset
- Middle school:Raul Quintanilla
- Elementary school:Kahn
Finances and disclosures
- Price:$499,000
- Price per sq. ft.:$192.44
- Tax amount:$12,537
New listings near 2435 W 10th Street
- New
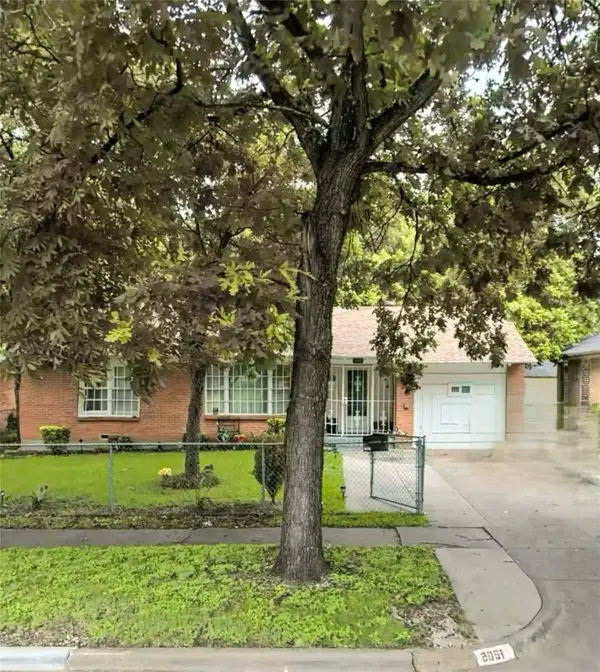 $239,000Active3 beds 2 baths1,209 sq. ft.
$239,000Active3 beds 2 baths1,209 sq. ft.2051 Shortal Street, Dallas, TX 75217
MLS# 21168897Listed by: RE/MAX LONESTAR - New
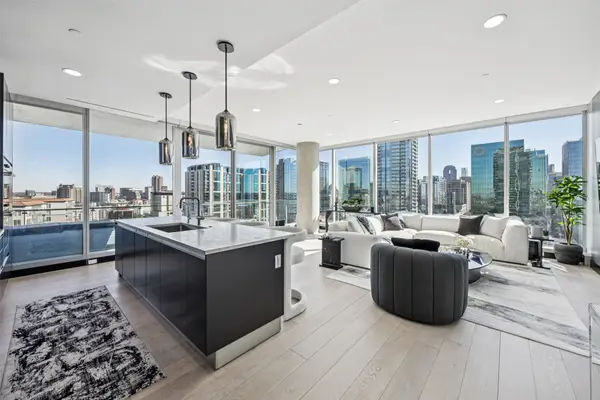 $1,799,000Active3 beds 4 baths2,231 sq. ft.
$1,799,000Active3 beds 4 baths2,231 sq. ft.3130 N Harwood Street #1606, Dallas, TX 75201
MLS# 21157908Listed by: CHRISTIE'S LONE STAR - New
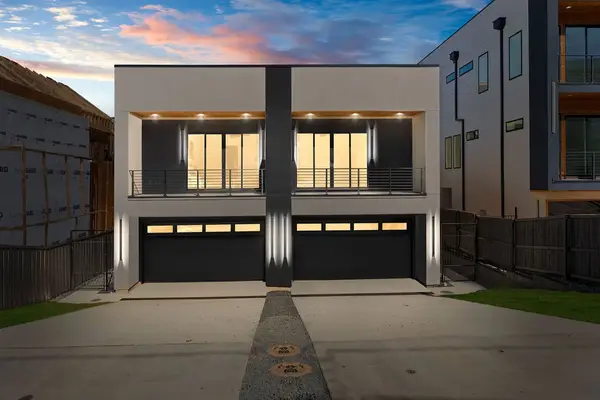 $1,498,000Active8 beds 8 baths5,796 sq. ft.
$1,498,000Active8 beds 8 baths5,796 sq. ft.1825 & 1827 Pollard Street, Dallas, TX 75208
MLS# 21159718Listed by: MONUMENT REALTY - New
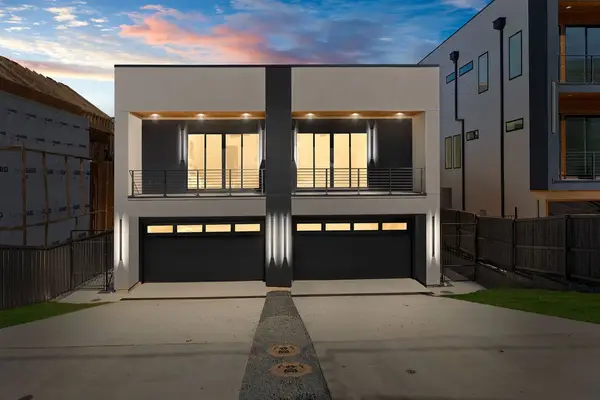 $749,000Active4 beds 4 baths2,898 sq. ft.
$749,000Active4 beds 4 baths2,898 sq. ft.1827 Pollard Street, Dallas, TX 75208
MLS# 21159721Listed by: MONUMENT REALTY - New
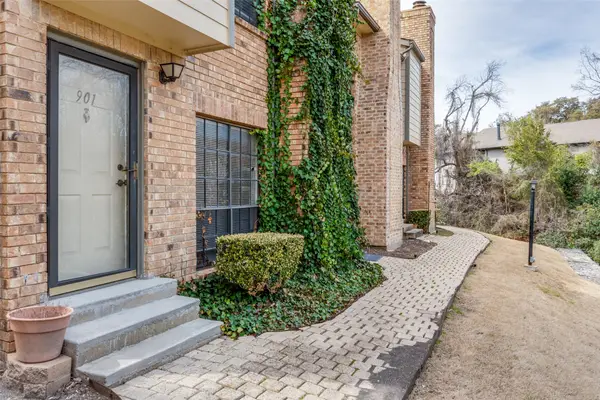 $150,000Active2 beds 3 baths1,083 sq. ft.
$150,000Active2 beds 3 baths1,083 sq. ft.11655 Audelia Road #901, Dallas, TX 75243
MLS# 21167655Listed by: DHS REALTY - New
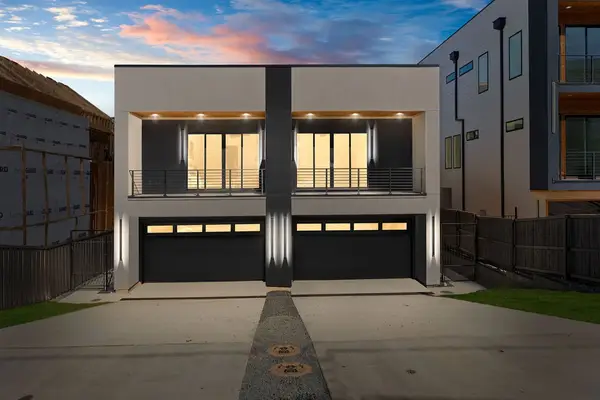 $749,000Active4 beds 4 baths2,898 sq. ft.
$749,000Active4 beds 4 baths2,898 sq. ft.1825 Pollard Street, Dallas, TX 75208
MLS# 21168454Listed by: MONUMENT REALTY - New
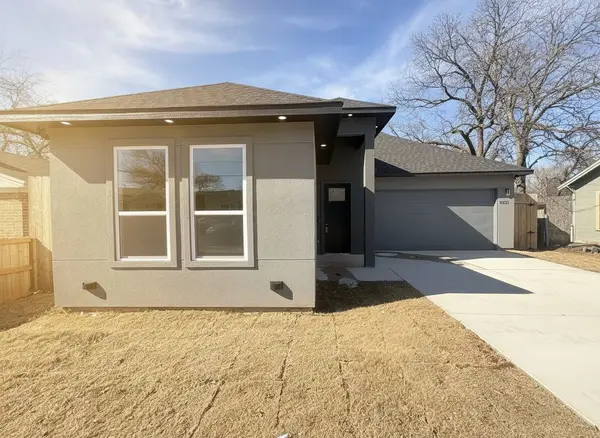 $315,000Active3 beds 2 baths1,785 sq. ft.
$315,000Active3 beds 2 baths1,785 sq. ft.3525 Kenilworth, Dallas, TX 75210
MLS# 21168831Listed by: FATHOM REALTY - New
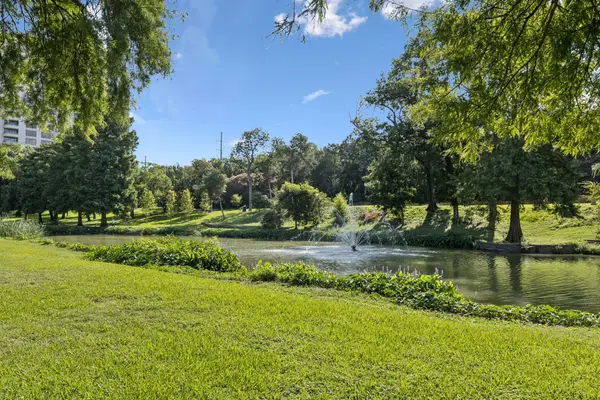 $465,000Active2 beds 2 baths1,154 sq. ft.
$465,000Active2 beds 2 baths1,154 sq. ft.3225 Turtle Creek Boulevard #142, Dallas, TX 75219
MLS# 21167836Listed by: UNITED REAL ESTATE FRISCO - New
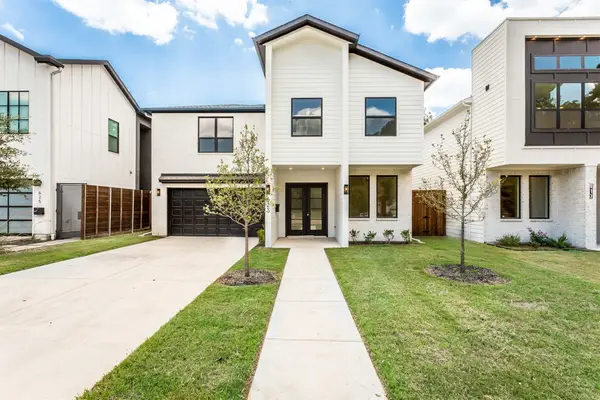 $899,900Active5 beds 5 baths4,012 sq. ft.
$899,900Active5 beds 5 baths4,012 sq. ft.623 Parkview Avenue, Dallas, TX 75223
MLS# 21168596Listed by: KING REALTY, LLC - New
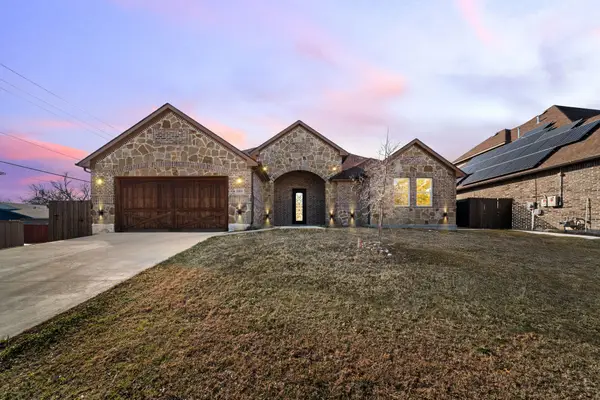 $525,000Active4 beds 4 baths2,720 sq. ft.
$525,000Active4 beds 4 baths2,720 sq. ft.8809 Isom Lane, Dallas, TX 75249
MLS# 21166867Listed by: AMELIA VALDEZ CITY REAL ESTATE

