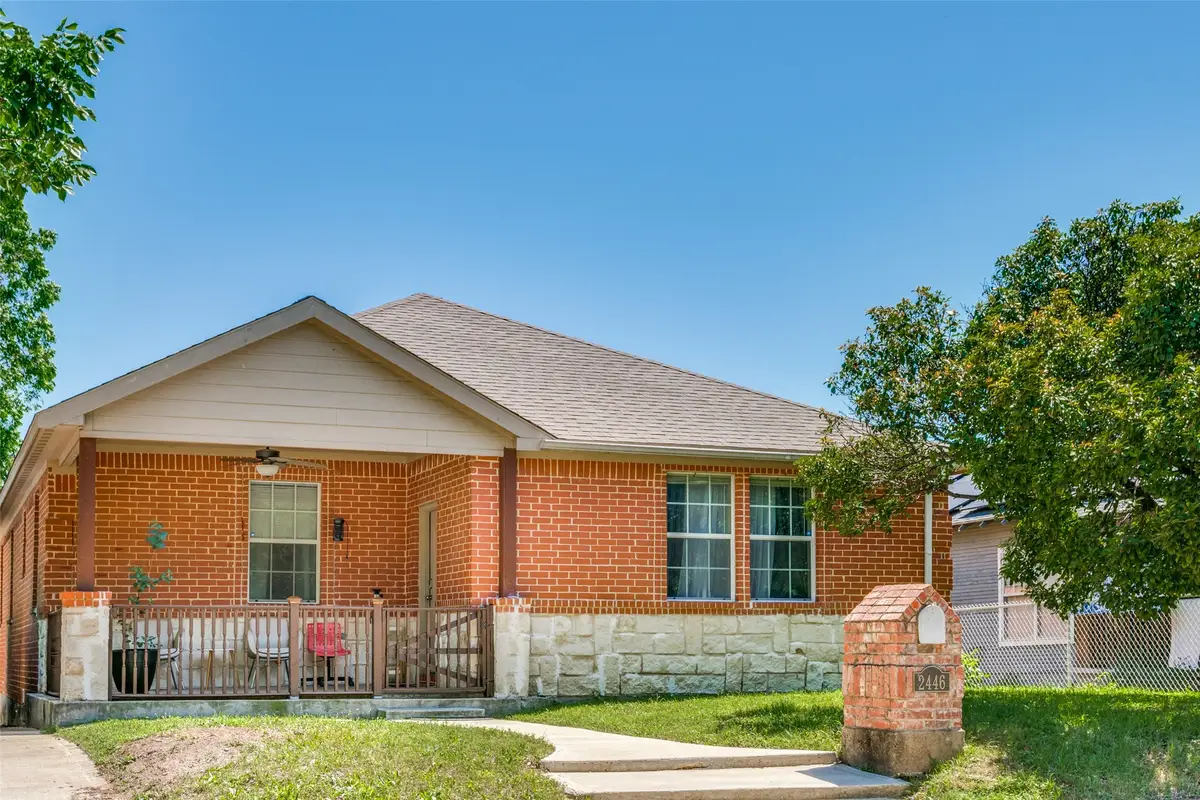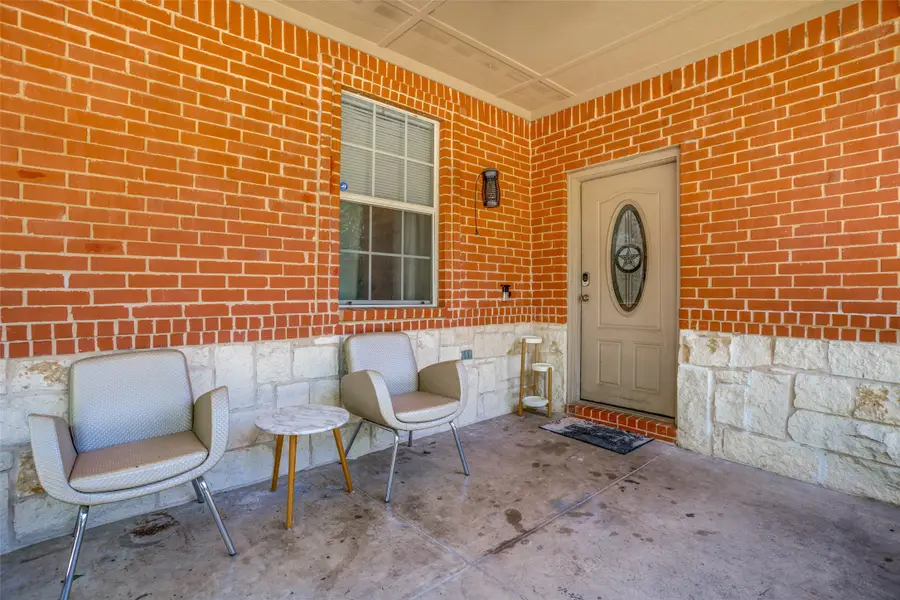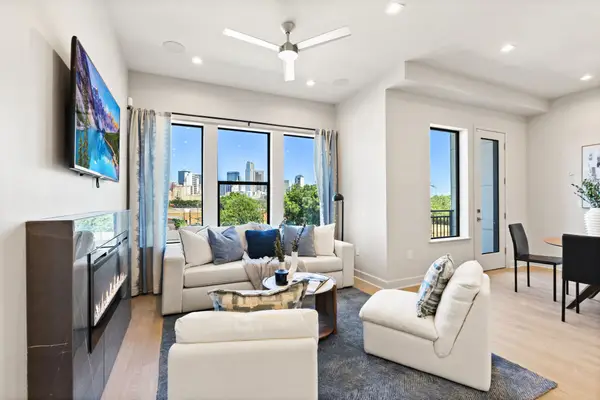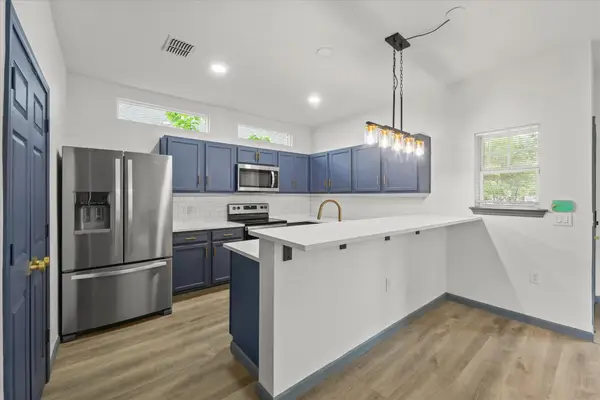2446 Catherine Street, Dallas, TX 75211
Local realty services provided by:ERA Steve Cook & Co, Realtors



Listed by:kayaneh wood214-908-5442
Office:briggs freeman sotheby's int'l
MLS#:20946222
Source:GDAR
Price summary
- Price:$450,000
- Price per sq. ft.:$240.77
About this home
Rare value opportunity for an updated 4-bedroom home in the heart of North Oak Cliff. A large and inviting front porch offers a welcoming space for conversation and relaxation. Enter into an open concept living and dining area and updated kitchen with ample space for entertaining. Granite countertops, stainless appliances, kitchen island, and walk-in pantry. Along a hallway are three bedrooms, a spacious updated bathroom, and utility room, all with recently upgraded flooring. Tucked away at the back of the home is a large primary suite with room for a sitting area or home office space, updated en suite bathroom, and walk in closet. The huge back yard offers a large patio, grassy lawn, and garden space plus a storage shed. The space you need, just minutes from both work and entertainment, Bishop Arts, hike and bike trails, and more. Convenient location with easy access to Downtown Dallas, Ft. Worth-Arlington, hospital district, Love Field, and DFW airport. Wonderful updated home at a compelling price point with the whole Metroplex at your fingertips.
Contact an agent
Home facts
- Year built:1921
- Listing Id #:20946222
- Added:87 day(s) ago
- Updated:August 09, 2025 at 11:40 AM
Rooms and interior
- Bedrooms:4
- Total bathrooms:2
- Full bathrooms:2
- Living area:1,869 sq. ft.
Heating and cooling
- Cooling:Ceiling Fans, Central Air, Electric
- Heating:Electric
Structure and exterior
- Year built:1921
- Building area:1,869 sq. ft.
- Lot area:0.17 Acres
Schools
- High school:Sunset
- Middle school:Greiner
- Elementary school:Hooe
Finances and disclosures
- Price:$450,000
- Price per sq. ft.:$240.77
New listings near 2446 Catherine Street
- New
 $559,860Active2 beds 3 baths1,302 sq. ft.
$559,860Active2 beds 3 baths1,302 sq. ft.1900 S Ervay Street #408, Dallas, TX 75215
MLS# 21035253Listed by: AGENCY DALLAS PARK CITIES, LLC - New
 $698,000Active4 beds 4 baths2,928 sq. ft.
$698,000Active4 beds 4 baths2,928 sq. ft.1623 Lansford Avenue, Dallas, TX 75224
MLS# 21035698Listed by: ARISE CAPITAL REAL ESTATE - New
 $280,000Active3 beds 2 baths1,669 sq. ft.
$280,000Active3 beds 2 baths1,669 sq. ft.9568 Jennie Lee Lane, Dallas, TX 75227
MLS# 21030257Listed by: REGAL, REALTORS - New
 $349,000Active5 beds 2 baths2,118 sq. ft.
$349,000Active5 beds 2 baths2,118 sq. ft.921 Fernwood Avenue, Dallas, TX 75216
MLS# 21035457Listed by: KELLER WILLIAMS FRISCO STARS - New
 $250,000Active1 beds 1 baths780 sq. ft.
$250,000Active1 beds 1 baths780 sq. ft.1200 Main Street #1508, Dallas, TX 75202
MLS# 21035501Listed by: COMPASS RE TEXAS, LLC. - New
 $180,000Active2 beds 2 baths1,029 sq. ft.
$180,000Active2 beds 2 baths1,029 sq. ft.12888 Montfort Drive #210, Dallas, TX 75230
MLS# 21034757Listed by: COREY SIMPSON & ASSOCIATES - New
 $239,999Active1 beds 1 baths757 sq. ft.
$239,999Active1 beds 1 baths757 sq. ft.1200 Main Street #503, Dallas, TX 75202
MLS# 21033163Listed by: REDFIN CORPORATION - New
 $150,000Active2 beds 2 baths1,006 sq. ft.
$150,000Active2 beds 2 baths1,006 sq. ft.12484 Abrams Road #1724, Dallas, TX 75243
MLS# 21033426Listed by: MONUMENT REALTY - New
 $235,000Active3 beds 2 baths791 sq. ft.
$235,000Active3 beds 2 baths791 sq. ft.8403 Tackett Street, Dallas, TX 75217
MLS# 21034974Listed by: EPIQUE REALTY LLC - New
 $309,000Active3 beds 2 baths1,287 sq. ft.
$309,000Active3 beds 2 baths1,287 sq. ft.4706 Spring Avenue, Dallas, TX 75210
MLS# 21035377Listed by: MTX REALTY, LLC

