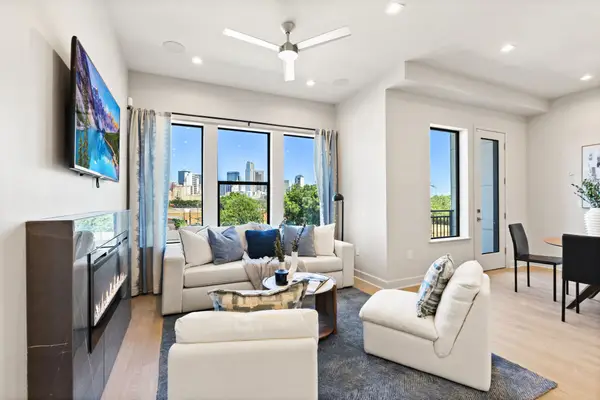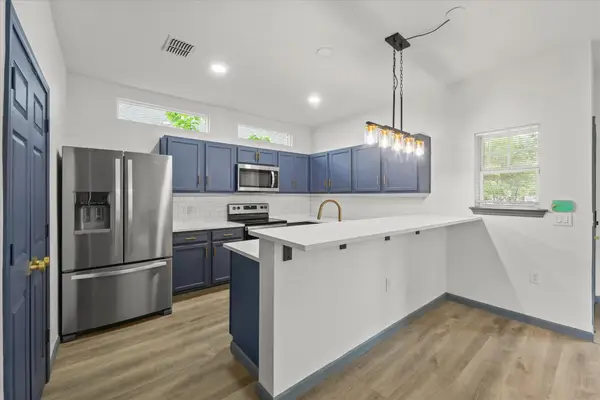2450 N Garrett Avenue #10, Dallas, TX 75206
Local realty services provided by:ERA Courtyard Real Estate



Listed by:sophia polk214-435-9551
Office:sophia polk realty
MLS#:21016369
Source:GDAR
Price summary
- Price:$550,000
- Price per sq. ft.:$361.6
- Monthly HOA dues:$247
About this home
Experience elevated urban living in this sleek, contemporary condo perfectly positioned in the heart of Dallas’ coveted Knox Henderson and Lower Greenville area. Boasting an open-concept design, high ceilings, and designer finishes throughout, this home offers a lifestyle of convenience and sophistication. The main living level is bright and airy, featuring a chef’s kitchen with quartz countertops, custom cabinetry, and stainless steel appliances that flow seamlessly into the dining and living areas, ideal for entertaining. A unique highlight is the private rooftop patio with stunning skyline views, a rarity in the neighborhood and the perfect backdrop for relaxing or hosting friends. The spacious primary suite includes a spa-inspired bath with dual vanities and a generous walk-in closet. A secondary bedroom offers flexibility for guests or a home office. Additional thoughtful upgrades include a 220V garage connection for future EV charging and a laundry area located on the main living floor, not in the garage as in many nearby units. This location delivers unmatched walkability, just steps from popular destinations like Hendy’s, LPE, Mayer’s Garden, and Lower Greenville’s vibrant restaurant and nightlife scene. Trader Joe’s, Sprouts, and new developments along Knox and Henderson are all within easy reach, promising even more dining and shopping options in the near future. With a two-car garage, low-maintenance living, and exceptional access to the Katy Trail and Uptown, this home combines style, functionality, and one of Dallas’ most dynamic locations.
Contact an agent
Home facts
- Year built:2019
- Listing Id #:21016369
- Added:19 day(s) ago
- Updated:August 09, 2025 at 11:48 AM
Rooms and interior
- Bedrooms:2
- Total bathrooms:3
- Full bathrooms:2
- Half bathrooms:1
- Living area:1,521 sq. ft.
Heating and cooling
- Cooling:Ceiling Fans, Central Air, Zoned
- Heating:Central, Zoned
Structure and exterior
- Year built:2019
- Building area:1,521 sq. ft.
- Lot area:0.46 Acres
Schools
- High school:Woodrow Wilson
- Middle school:Long
- Elementary school:Geneva Heights
Finances and disclosures
- Price:$550,000
- Price per sq. ft.:$361.6
- Tax amount:$11,898
New listings near 2450 N Garrett Avenue #10
- New
 $559,860Active2 beds 3 baths1,302 sq. ft.
$559,860Active2 beds 3 baths1,302 sq. ft.1900 S Ervay Street #408, Dallas, TX 75215
MLS# 21035253Listed by: AGENCY DALLAS PARK CITIES, LLC - New
 $698,000Active4 beds 4 baths2,928 sq. ft.
$698,000Active4 beds 4 baths2,928 sq. ft.1623 Lansford Avenue, Dallas, TX 75224
MLS# 21035698Listed by: ARISE CAPITAL REAL ESTATE - New
 $280,000Active3 beds 2 baths1,669 sq. ft.
$280,000Active3 beds 2 baths1,669 sq. ft.9568 Jennie Lee Lane, Dallas, TX 75227
MLS# 21030257Listed by: REGAL, REALTORS - New
 $349,000Active5 beds 2 baths2,118 sq. ft.
$349,000Active5 beds 2 baths2,118 sq. ft.921 Fernwood Avenue, Dallas, TX 75216
MLS# 21035457Listed by: KELLER WILLIAMS FRISCO STARS - New
 $250,000Active1 beds 1 baths780 sq. ft.
$250,000Active1 beds 1 baths780 sq. ft.1200 Main Street #1508, Dallas, TX 75202
MLS# 21035501Listed by: COMPASS RE TEXAS, LLC. - New
 $180,000Active2 beds 2 baths1,029 sq. ft.
$180,000Active2 beds 2 baths1,029 sq. ft.12888 Montfort Drive #210, Dallas, TX 75230
MLS# 21034757Listed by: COREY SIMPSON & ASSOCIATES - New
 $239,999Active1 beds 1 baths757 sq. ft.
$239,999Active1 beds 1 baths757 sq. ft.1200 Main Street #503, Dallas, TX 75202
MLS# 21033163Listed by: REDFIN CORPORATION - New
 $150,000Active2 beds 2 baths1,006 sq. ft.
$150,000Active2 beds 2 baths1,006 sq. ft.12484 Abrams Road #1724, Dallas, TX 75243
MLS# 21033426Listed by: MONUMENT REALTY - New
 $235,000Active3 beds 2 baths791 sq. ft.
$235,000Active3 beds 2 baths791 sq. ft.8403 Tackett Street, Dallas, TX 75217
MLS# 21034974Listed by: EPIQUE REALTY LLC - New
 $309,000Active3 beds 2 baths1,287 sq. ft.
$309,000Active3 beds 2 baths1,287 sq. ft.4706 Spring Avenue, Dallas, TX 75210
MLS# 21035377Listed by: MTX REALTY, LLC

