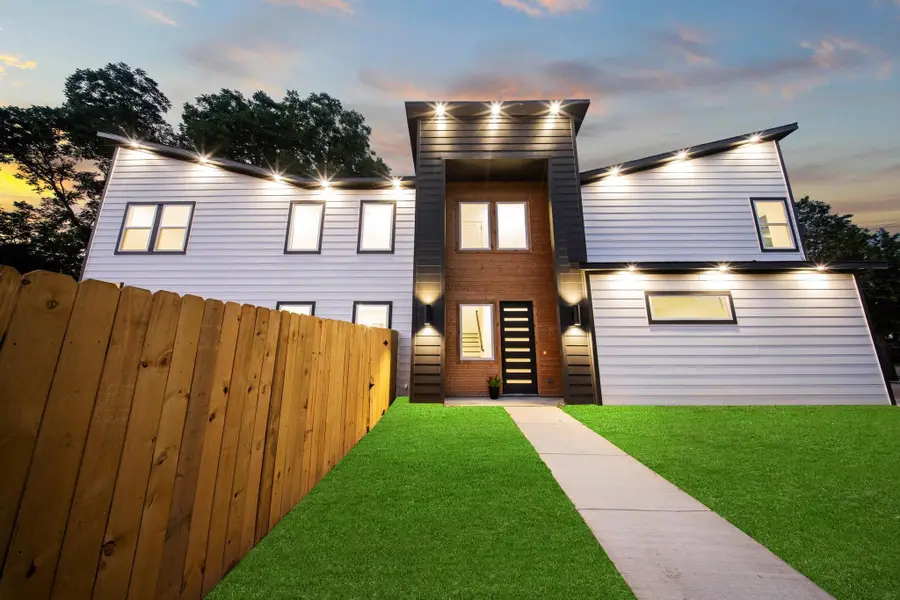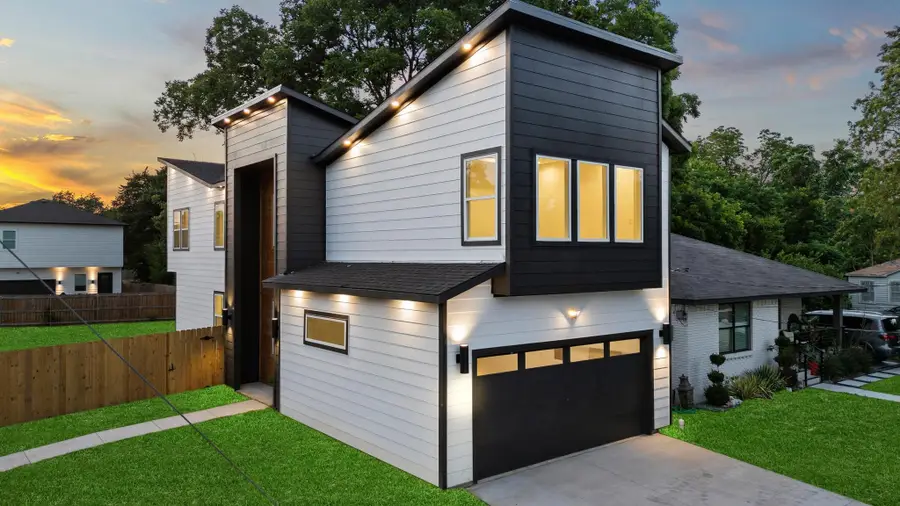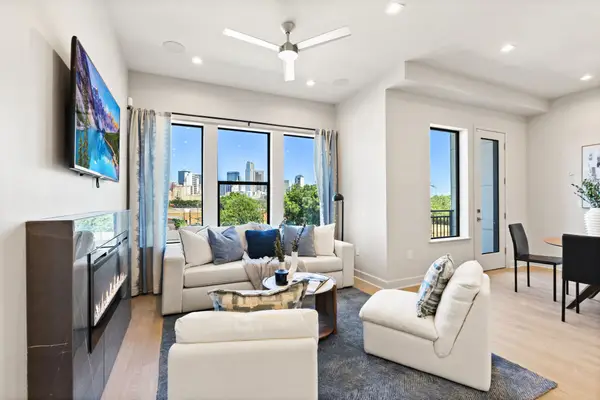2503 Lawrence Street, Dallas, TX 75215
Local realty services provided by:ERA Newlin & Company



Listed by:megan christensen903-818-6079
Office:texas life real estate
MLS#:20966122
Source:GDAR
Price summary
- Price:$369,000
- Price per sq. ft.:$193.19
About this home
SAY HELLO to this MODERN MASTERPIECE! This one-of-a-kind contemporary cantilever design sets a new standard for new construction in Dallas. From the outside in, the architectural flow is seamless. Inside, the living room offers a sleek electric fireplace with color-changing LED lights and direct access to a fully fenced yard through a sliding glass door. The kitchen is designed to impress, featuring steel gray, soft-close shaker style cabinetry complemented by quartz countertops, a spacious island, and a pot filler, combining luxury and function. A conveniently located half bath sits just off the attached two-car garage. The primary suite is filled with natural light thanks to expansive windows, and the tray ceiling adds a refined touch. The ensuite bath features an oversized walk-in shower wrapped in floor-to-ceiling porcelain tile. A generous walk-in closet completes the retreat. Every bathroom in the home is outfitted with floating vanities and designer finishes. Energy efficiency was a key focus in construction, with spray foam insulation and a radiant barrier included. A 1-2-6 builder warranty gives added peace of mind, and a LOW 4.875% interest rate is available for the first year through our preferred lender. Ideally located within walking distance of Lincoln High School, across from Lawrence Playlot Park, and caddy-corner to Dallas Fire Station 24, the home offers added convenience, safety, and lower insurance premiums. Located 5 minutes from Fair Park and 10 minutes from Downtown Dallas, endless activities and entertainment await right at your doorstep!
Contact an agent
Home facts
- Year built:2025
- Listing Id #:20966122
- Added:67 day(s) ago
- Updated:August 09, 2025 at 11:40 AM
Rooms and interior
- Bedrooms:3
- Total bathrooms:3
- Full bathrooms:2
- Half bathrooms:1
- Living area:1,910 sq. ft.
Heating and cooling
- Cooling:Ceiling Fans, Central Air, Electric
- Heating:Central, Electric, Fireplaces
Structure and exterior
- Roof:Composition
- Year built:2025
- Building area:1,910 sq. ft.
- Lot area:0.15 Acres
Schools
- High school:Lincoln
- Middle school:Dade
- Elementary school:Charles Rice Learning Center
Finances and disclosures
- Price:$369,000
- Price per sq. ft.:$193.19
- Tax amount:$1,118
New listings near 2503 Lawrence Street
- New
 $429,999Active3 beds 2 baths1,431 sq. ft.
$429,999Active3 beds 2 baths1,431 sq. ft.3307 Renaissance Drive, Dallas, TX 75287
MLS# 21032662Listed by: AMX REALTY - New
 $559,860Active2 beds 3 baths1,302 sq. ft.
$559,860Active2 beds 3 baths1,302 sq. ft.1900 S Ervay Street #408, Dallas, TX 75215
MLS# 21035253Listed by: AGENCY DALLAS PARK CITIES, LLC - New
 $698,000Active4 beds 4 baths2,928 sq. ft.
$698,000Active4 beds 4 baths2,928 sq. ft.1623 Lansford Avenue, Dallas, TX 75224
MLS# 21035698Listed by: ARISE CAPITAL REAL ESTATE - New
 $280,000Active3 beds 2 baths1,669 sq. ft.
$280,000Active3 beds 2 baths1,669 sq. ft.9568 Jennie Lee Lane, Dallas, TX 75227
MLS# 21030257Listed by: REGAL, REALTORS - New
 $349,000Active5 beds 2 baths2,118 sq. ft.
$349,000Active5 beds 2 baths2,118 sq. ft.921 Fernwood Avenue, Dallas, TX 75216
MLS# 21035457Listed by: KELLER WILLIAMS FRISCO STARS - New
 $250,000Active1 beds 1 baths780 sq. ft.
$250,000Active1 beds 1 baths780 sq. ft.1200 Main Street #1508, Dallas, TX 75202
MLS# 21035501Listed by: COMPASS RE TEXAS, LLC. - New
 $180,000Active2 beds 2 baths1,029 sq. ft.
$180,000Active2 beds 2 baths1,029 sq. ft.12888 Montfort Drive #210, Dallas, TX 75230
MLS# 21034757Listed by: COREY SIMPSON & ASSOCIATES - New
 $239,999Active1 beds 1 baths757 sq. ft.
$239,999Active1 beds 1 baths757 sq. ft.1200 Main Street #503, Dallas, TX 75202
MLS# 21033163Listed by: REDFIN CORPORATION - New
 $150,000Active2 beds 2 baths1,006 sq. ft.
$150,000Active2 beds 2 baths1,006 sq. ft.12484 Abrams Road #1724, Dallas, TX 75243
MLS# 21033426Listed by: MONUMENT REALTY - New
 $235,000Active3 beds 2 baths791 sq. ft.
$235,000Active3 beds 2 baths791 sq. ft.8403 Tackett Street, Dallas, TX 75217
MLS# 21034974Listed by: EPIQUE REALTY LLC

