2534 N Saint Augustine Drive, Dallas, TX 75227
Local realty services provided by:ERA Myers & Myers Realty
2534 N Saint Augustine Drive,Dallas, TX 75227
$269,000
- 3 Beds
- 3 Baths
- 1,852 sq. ft.
- Single family
- Active
Listed by:aaron jistel877-897-7275
Office:listingspark
MLS#:21060041
Source:GDAR
Price summary
- Price:$269,000
- Price per sq. ft.:$145.25
About this home
Welcome to this stunning home that exudes charm and modern elegance. The inviting façade is complemented by lush greenery and mature trees, creating an idyllic setting. Upon entering, the open-concept layout seamlessly connects the spacious living area to the sleek, updated kitchen, which boasts crisp white cabinetry, stylish countertops, and state-of-the-art appliances. Natural light floods the interiors through generous windows, highlighting the beautiful flooring and tasteful finishes throughout. The living room features a cozy stone fireplace, perfect for intimate gatherings or relaxed evenings. The adjacent dining area offers ample space for entertaining and leads to a versatile backyard, offering a serene extension for outdoor living and activities. Upstairs, the bedrooms provide a peaceful retreat, each generously sized and designed for comfort. The primary suite impresses with its spacious layout and a luxurious en-suite bathroom, featuring modern fixtures and a chic vanity. Additional bedrooms maintain the home's attention to quality and design, sharing access to a well-appointed bathroom. The blend of thoughtful design and attention to detail make this home a perfect sanctuary for families or anyone seeking a harmonious balance of style and function. Set in a desirable neighborhood, this property offers both tranquility and convenience, ready to welcome you home.
Contact an agent
Home facts
- Year built:1967
- Listing ID #:21060041
- Added:47 day(s) ago
- Updated:November 01, 2025 at 11:40 AM
Rooms and interior
- Bedrooms:3
- Total bathrooms:3
- Full bathrooms:2
- Half bathrooms:1
- Living area:1,852 sq. ft.
Heating and cooling
- Cooling:Central Air, Electric
- Heating:Central, Electric
Structure and exterior
- Roof:Composition
- Year built:1967
- Building area:1,852 sq. ft.
- Lot area:0.18 Acres
Schools
- High school:Samuell
- Middle school:Florence
- Elementary school:Titche
Finances and disclosures
- Price:$269,000
- Price per sq. ft.:$145.25
- Tax amount:$6,490
New listings near 2534 N Saint Augustine Drive
- New
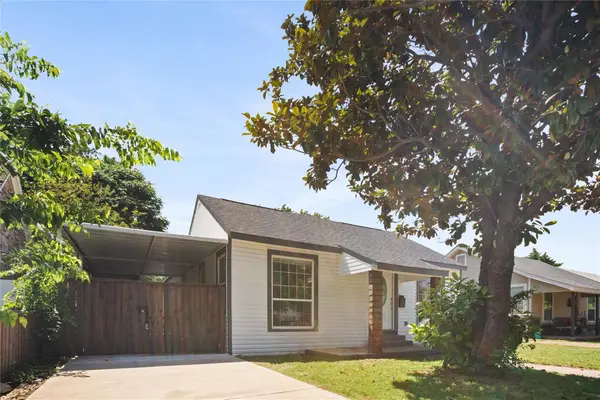 $340,000Active3 beds 2 baths1,426 sq. ft.
$340,000Active3 beds 2 baths1,426 sq. ft.703 N Jester Avenue, Dallas, TX 75211
MLS# 21101704Listed by: ANGEL REALTORS - New
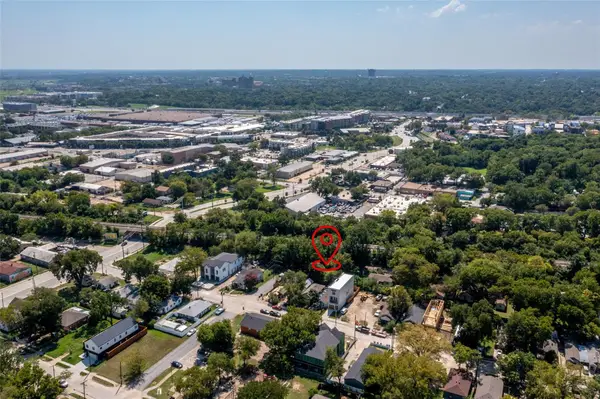 $99,000Active0.05 Acres
$99,000Active0.05 Acres907 Walkway Street, Dallas, TX 75212
MLS# 21101721Listed by: WEICHERT REALTORS/PROPERTY PAR - New
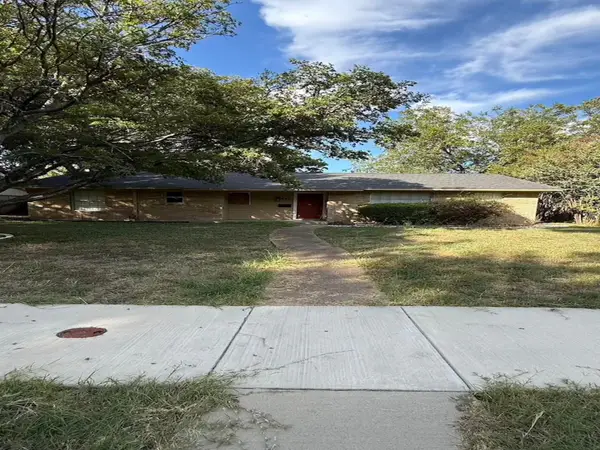 $250,000Active3 beds 2 baths1,270 sq. ft.
$250,000Active3 beds 2 baths1,270 sq. ft.655 W Pentagon Parkway, Dallas, TX 75224
MLS# 21088225Listed by: KELLER WILLIAMS LONESTAR DFW - New
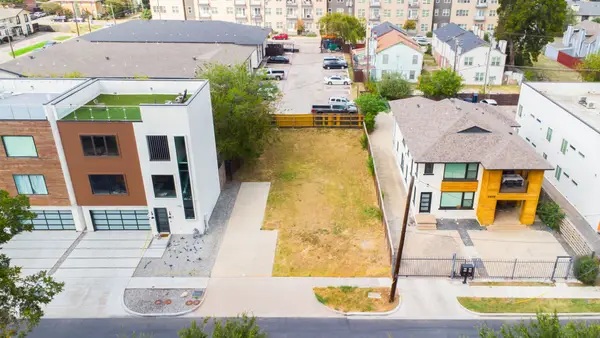 $374,999Active0.11 Acres
$374,999Active0.11 Acres4593 Virginia Avenue, Dallas, TX 75204
MLS# 21097261Listed by: LINCOLNWOOD PROPERTIES - New
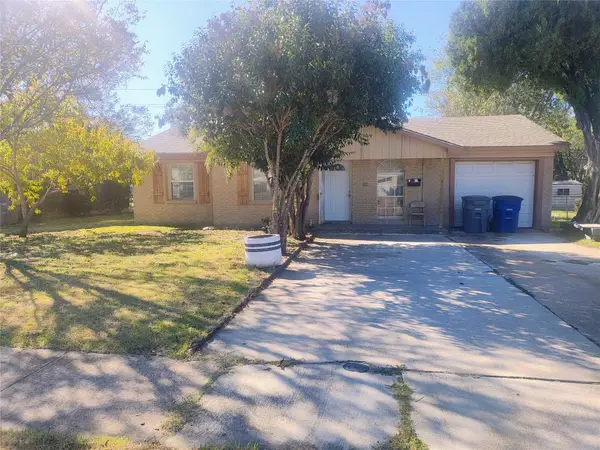 $200,000Active3 beds 1 baths1,239 sq. ft.
$200,000Active3 beds 1 baths1,239 sq. ft.7835 Woodshire Drive, Dallas, TX 75232
MLS# 21101542Listed by: JASON MITCHELL REAL ESTATE - New
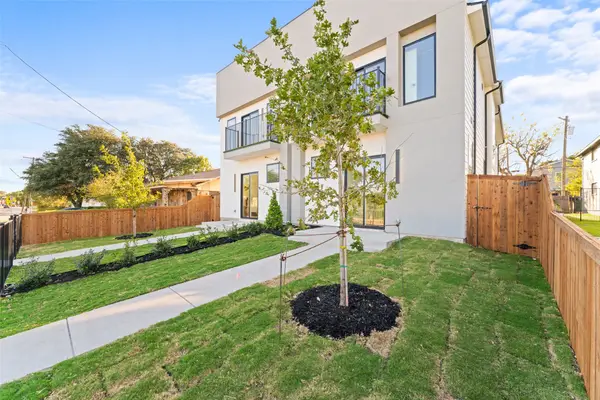 $599,900Active3 beds 4 baths2,000 sq. ft.
$599,900Active3 beds 4 baths2,000 sq. ft.2313 S Vernon Avenue, Dallas, TX 75224
MLS# 21101682Listed by: DWELL DALLAS REALTORS, LLC - New
 $425,000Active3 beds 2 baths1,352 sq. ft.
$425,000Active3 beds 2 baths1,352 sq. ft.1022 Wayne Street, Dallas, TX 75223
MLS# 21101642Listed by: SUNSHINE REALTY EXPERTS - New
 $649,900Active4 beds 3 baths2,369 sq. ft.
$649,900Active4 beds 3 baths2,369 sq. ft.13123 Roaring Springs Lane, Dallas, TX 75240
MLS# 20980478Listed by: JPAR - FRISCO - Open Sun, 2 to 4pmNew
 $425,000Active3 beds 2 baths1,499 sq. ft.
$425,000Active3 beds 2 baths1,499 sq. ft.5800 Mccommas Boulevard #A207, Dallas, TX 75206
MLS# 21097919Listed by: FATHOM REALTY - Open Sun, 2 to 4pmNew
 $479,000Active3 beds 2 baths1,513 sq. ft.
$479,000Active3 beds 2 baths1,513 sq. ft.330 N Brighton Avenue, Dallas, TX 75208
MLS# 21100358Listed by: DAVE PERRY MILLER REAL ESTATE
