2567 Summit Lane, Dallas, TX 75227
Local realty services provided by:ERA Steve Cook & Co, Realtors
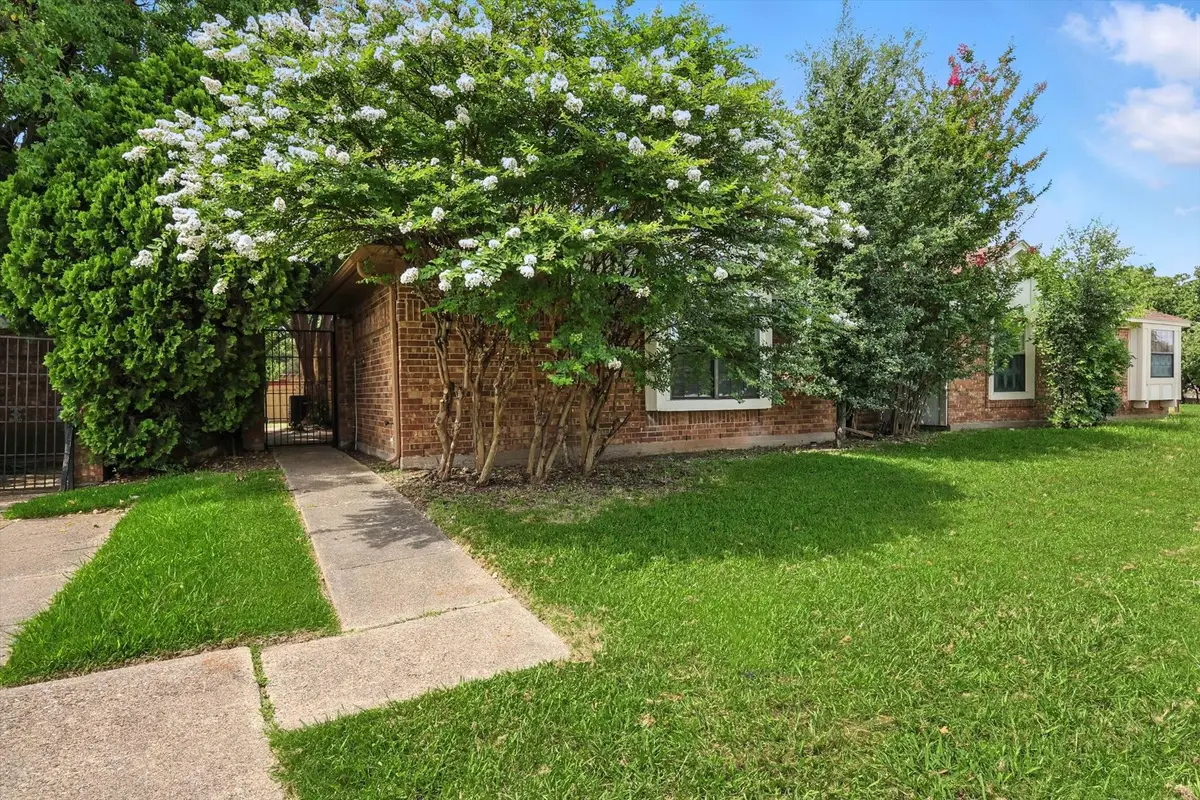
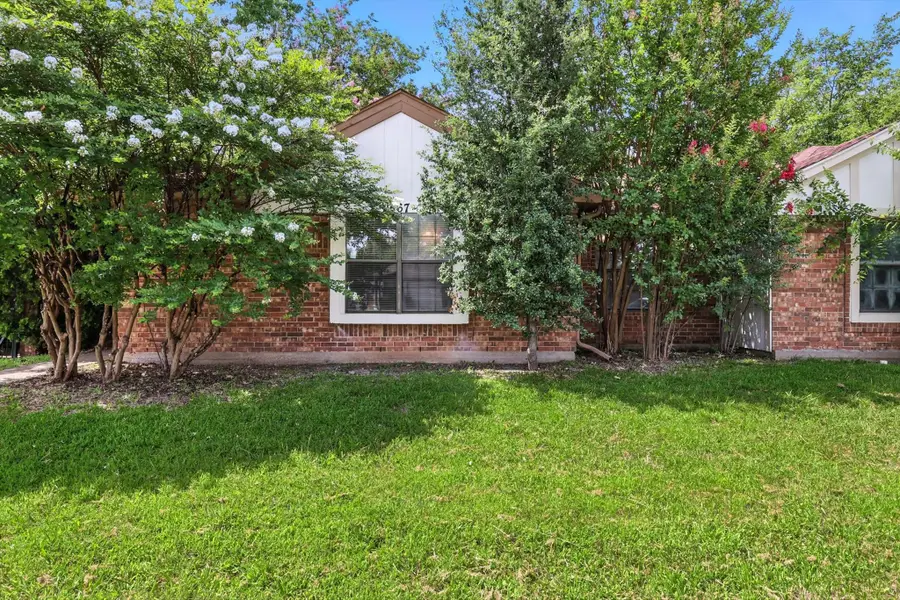
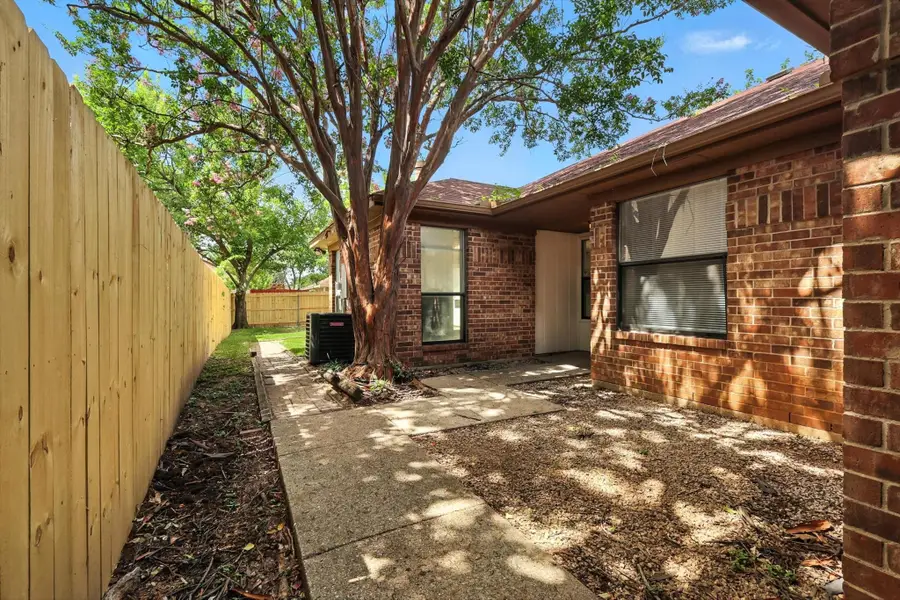
Listed by:ted evans
Office:latitude key inc.
MLS#:20990210
Source:GDAR
Price summary
- Price:$199,900
- Price per sq. ft.:$150.75
About this home
Welcome to 2567 Summit Lane, a half duplex nestled in a friendly Dallas neighborhood. This charming residence boasts an inviting atmosphere with its thoughtfully designed layout. Featuring three spacious bedrooms and two full baths, this home perfectly balances comfort with style. Upon entering, you'll be greeted by a welcoming living space, ideal for both relaxation and entertaining. The thoughtful design extends into the kitchen with granite counters, electric appliances, and plenty of storage, offering you the perfect heart of the home. Outside, you'll find a lovely yard that provides a serene setting for outdoor enjoyment. Whether you're hosting a summer barbecue or simply enjoying a quiet evening under the stars, this space is sure to please. Don't miss another amenity, a one-car attached garage, this home has everything you need! Located on a tranquil cul-de-sac and adjacent to a park and playground, 2567 Summit Lane offers a sense of community and an ideal backdrop for creating lasting memories. Schedule a tour today!...
Contact an agent
Home facts
- Year built:1984
- Listing Id #:20990210
- Added:45 day(s) ago
- Updated:August 18, 2025 at 03:38 PM
Rooms and interior
- Bedrooms:3
- Total bathrooms:2
- Full bathrooms:2
- Living area:1,326 sq. ft.
Heating and cooling
- Cooling:Central Air, Electric
- Heating:Central, Electric
Structure and exterior
- Roof:Composition
- Year built:1984
- Building area:1,326 sq. ft.
- Lot area:0.1 Acres
Schools
- High school:Samuell
- Middle school:Florence
- Elementary school:Titche
Finances and disclosures
- Price:$199,900
- Price per sq. ft.:$150.75
- Tax amount:$4,420
New listings near 2567 Summit Lane
- New
 $535,000Active6 beds 3 baths2,994 sq. ft.
$535,000Active6 beds 3 baths2,994 sq. ft.4040 Camaron Way, Snellville, GA 30039
MLS# 10586187Listed by: Pen Real Estate Corp - New
 $449,900Active3 beds 2 baths1,815 sq. ft.
$449,900Active3 beds 2 baths1,815 sq. ft.1686 Norton Estates Drive, Snellville, GA 30078
MLS# 7632993Listed by: VIRTUAL PROPERTIES REALTY.COM - New
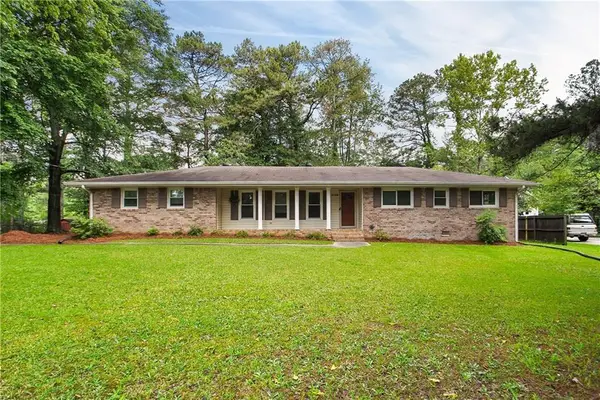 $335,000Active3 beds 2 baths2,017 sq. ft.
$335,000Active3 beds 2 baths2,017 sq. ft.2729 Lanier Drive, Snellville, GA 30078
MLS# 7632876Listed by: COLDWELL BANKER KINARD REALTY - New
 $70,000Active1.36 Acres
$70,000Active1.36 Acres3145 Spain Road, Snellville, GA 30039
MLS# 7632810Listed by: COLDWELL BANKER REALTY - New
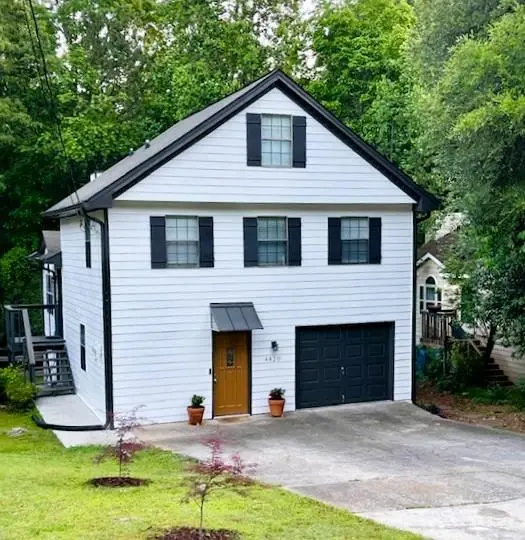 $265,000Active3 beds 2 baths1,326 sq. ft.
$265,000Active3 beds 2 baths1,326 sq. ft.4420 Janice Drive, Snellville, GA 30039
MLS# 7632799Listed by: DUFFY REALTY OF ATLANTA - New
 $25,000Active1.03 Acres
$25,000Active1.03 Acres3207 Aspen Circle, Snellville, GA 30078
MLS# 10583473Listed by: Century 21 Results - Coming Soon
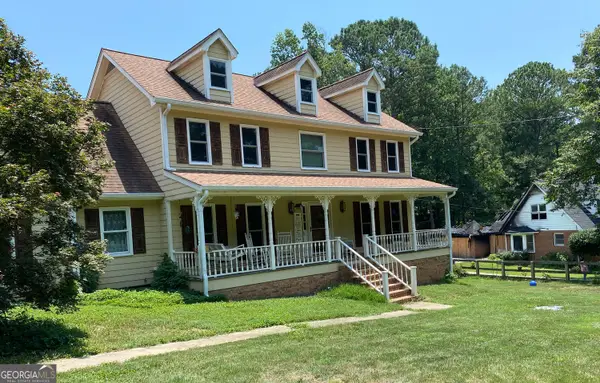 $450,000Coming Soon4 beds 3 baths
$450,000Coming Soon4 beds 3 baths4390 Inns Brook Drive, Snellville, GA 30039
MLS# 10583524Listed by: Orchard Brokerage, LLC - New
 $450,000Active5 beds 3 baths3,339 sq. ft.
$450,000Active5 beds 3 baths3,339 sq. ft.4241 Waverly Downs Drive, Snellville, GA 30039
MLS# 7631554Listed by: KELLER WILLIAMS REALTY CHATTAHOOCHEE NORTH, LLC - New
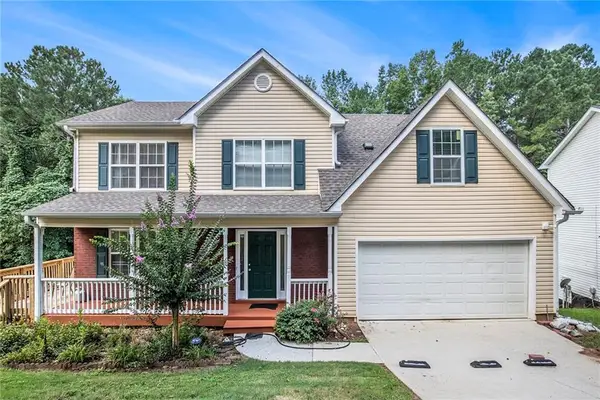 $370,000Active6 beds 4 baths1,722 sq. ft.
$370,000Active6 beds 4 baths1,722 sq. ft.4211 Crestside Ridge, Snellville, GA 30039
MLS# 7631022Listed by: KELLER WILLIAMS REALTY ATL PARTNERS - New
 $299,000Active3 beds 3 baths2,420 sq. ft.
$299,000Active3 beds 3 baths2,420 sq. ft.4310 Mink Livsey Road, Snellville, GA 30039
MLS# 10582236Listed by: Virtual Properties Realty.Net
