2611 Lanecrest Drive, Dallas, TX 75228
Local realty services provided by:ERA Empower
Listed by: wayne barnes214-682-9045
Office: go flat fee
MLS#:20997080
Source:GDAR
Price summary
- Price:$359,900
- Price per sq. ft.:$190.22
About this home
Completely renovated 4 bedroom 2.5 bath home in desirable subdivision in the heart of Dallas. New 30-year Tamko Heritage composition roof. All new high quality Low-E Burris argon windows throughout. New fresh water plumbing throughout home and sewer line under home. Almost completely new electric including upgraded breaker box for 200amp service. Attractive luxury vinyl plank flooring throughout the home. Both full bathrooms and the half bath have been fully updated with new tub, custom shower tile surrounds, new hardware, vanities, tilework, lighting and fixtures. New rear sliding door. New HVAC system. New water heater. Blown in attic insulation. Living room is spacious and provides large attractive fireplace with built-in shelving. Kitchen boasts granite counter tops, under mount sink, all new shaker style cabinets with 42inch uppers, stainless steel appliances including range and built-in microwave. Master bedroom offers en-suite bath and three closets including one walk-in closet. There is a formal dining as well as a small breakfast area. Beautiful treed lot with tranquil back patio and yard for relaxing. Small shed out back for your lawn equipment. Only 1.5 miles to the popular Dallas Arboretum and White Rock Lake. 7.5 miles to Downtown Dallas. 10 miles to the American Airlines Center. And only 14 miles to Dallas Love Field Airport. Too much to list! Loads and loads of work done on this home so you can simply enjoy living here. Even brand new garage doors! Don't wait...this home is ready for her new owner!
Contact an agent
Home facts
- Year built:1961
- Listing ID #:20997080
- Added:127 day(s) ago
- Updated:November 15, 2025 at 12:43 PM
Rooms and interior
- Bedrooms:4
- Total bathrooms:3
- Full bathrooms:2
- Half bathrooms:1
- Living area:1,892 sq. ft.
Heating and cooling
- Cooling:Ceiling Fans, Central Air, Electric
- Heating:Central, Electric
Structure and exterior
- Roof:Composition
- Year built:1961
- Building area:1,892 sq. ft.
- Lot area:0.19 Acres
Schools
- High school:Skyline
- Middle school:H.W. Lang
- Elementary school:Conner
Finances and disclosures
- Price:$359,900
- Price per sq. ft.:$190.22
- Tax amount:$9,377
New listings near 2611 Lanecrest Drive
- New
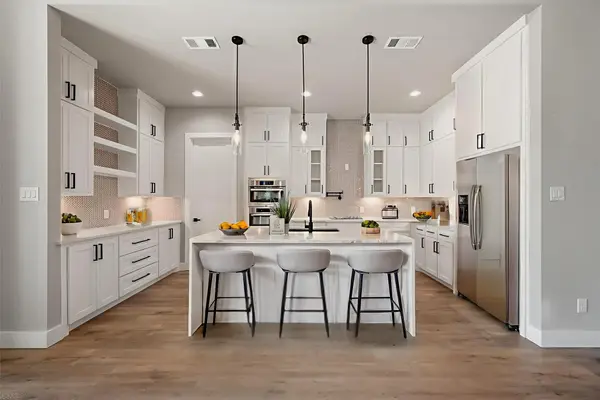 $429,900Active4 beds 3 baths2,176 sq. ft.
$429,900Active4 beds 3 baths2,176 sq. ft.2770 Moffatt Avenue, Dallas, TX 75216
MLS# 21107743Listed by: VIRTUAL CITY REAL ESTATE - New
 $345,000Active2 beds 2 baths1,272 sq. ft.
$345,000Active2 beds 2 baths1,272 sq. ft.6107 Summer Creek Circle, Dallas, TX 75231
MLS# 21113543Listed by: EXP REALTY - New
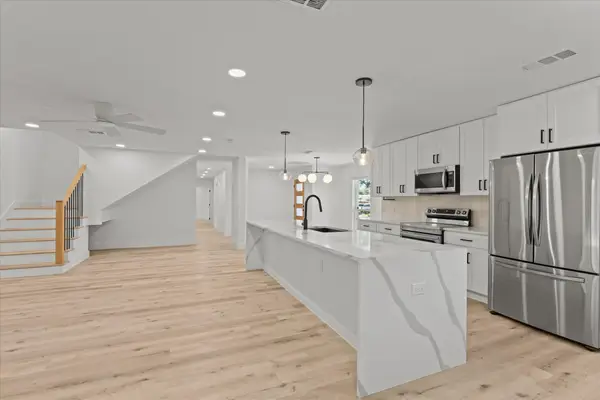 $750,000Active4 beds 3 baths2,704 sq. ft.
$750,000Active4 beds 3 baths2,704 sq. ft.15655 Regal Hill Circle, Dallas, TX 75248
MLS# 21112878Listed by: EXP REALTY - New
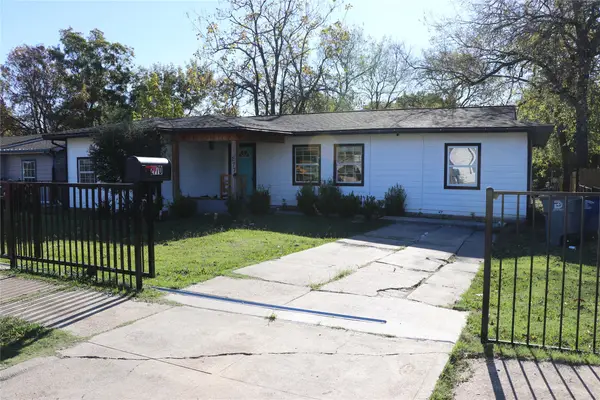 $275,000Active4 beds 2 baths1,470 sq. ft.
$275,000Active4 beds 2 baths1,470 sq. ft.2770 E Ann Arbor Avenue, Dallas, TX 75216
MLS# 21112551Listed by: HENDERSON LUNA REALTY - New
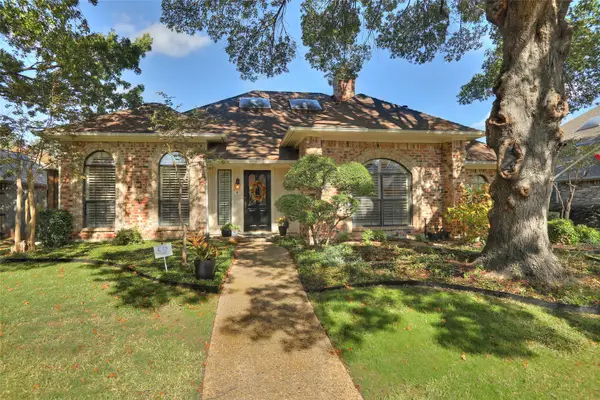 $589,900Active3 beds 3 baths2,067 sq. ft.
$589,900Active3 beds 3 baths2,067 sq. ft.6307 Fox Trail, Dallas, TX 75248
MLS# 21113290Listed by: STEVE HENDRY HOMES REALTY - New
 $525,000Active3 beds 2 baths1,540 sq. ft.
$525,000Active3 beds 2 baths1,540 sq. ft.3723 Manana Drive, Dallas, TX 75220
MLS# 21112632Listed by: NUHAUS REALTY LLC - New
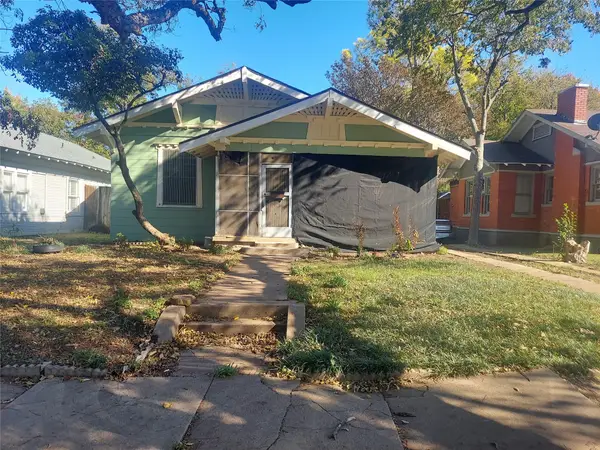 $320,000Active3 beds 1 baths1,340 sq. ft.
$320,000Active3 beds 1 baths1,340 sq. ft.120 S Montclair Avenue, Dallas, TX 75208
MLS# 21113506Listed by: FATHOM REALTY - New
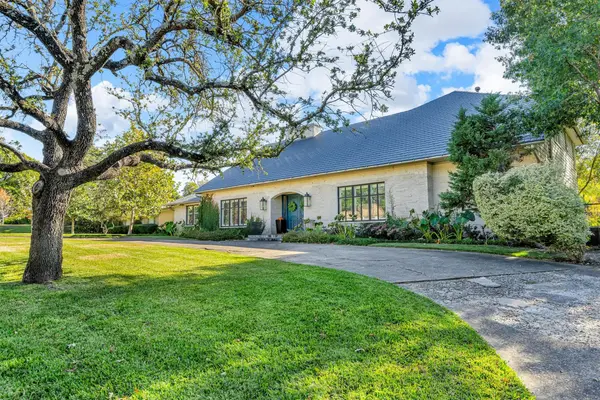 $1,795,000Active7 beds 7 baths6,201 sq. ft.
$1,795,000Active7 beds 7 baths6,201 sq. ft.7140 Spring Valley Road, Dallas, TX 75254
MLS# 21106361Listed by: EBBY HALLIDAY, REALTORS - Open Sun, 2 to 4pmNew
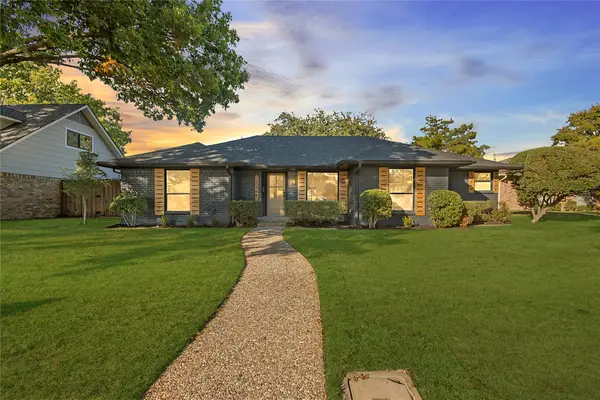 $799,000Active4 beds 3 baths2,506 sq. ft.
$799,000Active4 beds 3 baths2,506 sq. ft.15944 Meadow Vista Place, Dallas, TX 75248
MLS# 21108456Listed by: COMPASS RE TEXAS, LLC - Open Sun, 1 to 3pmNew
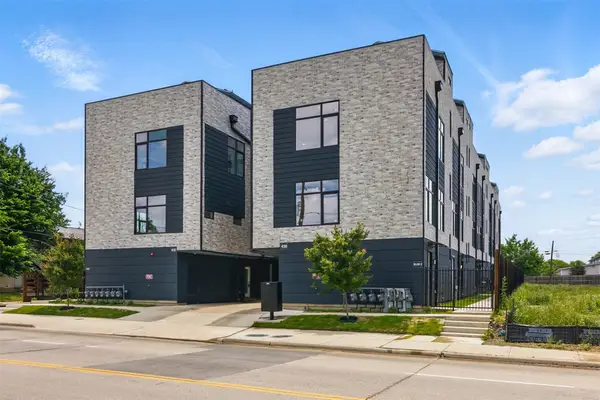 $449,000Active2 beds 3 baths1,670 sq. ft.
$449,000Active2 beds 3 baths1,670 sq. ft.430 E 8th #104, Dallas, TX 75203
MLS# 21113067Listed by: COMPASS RE TEXAS, LLC
