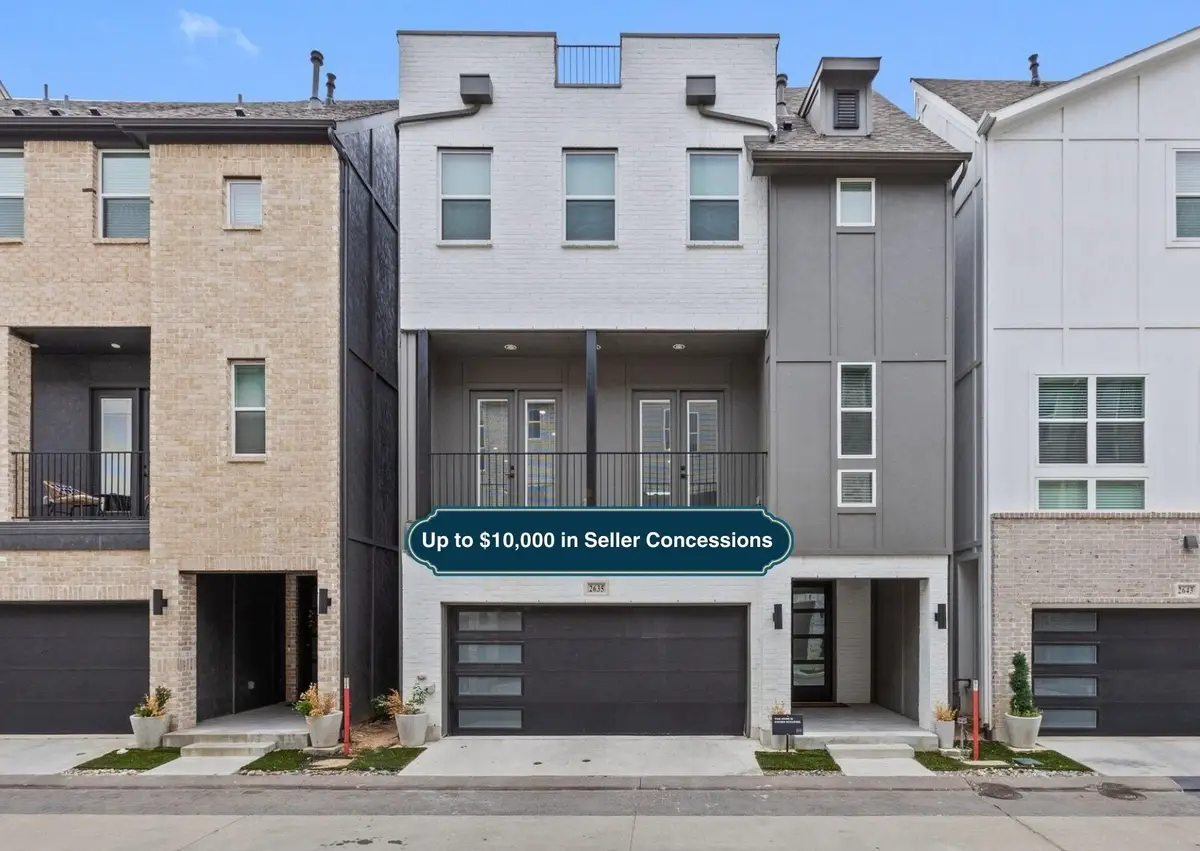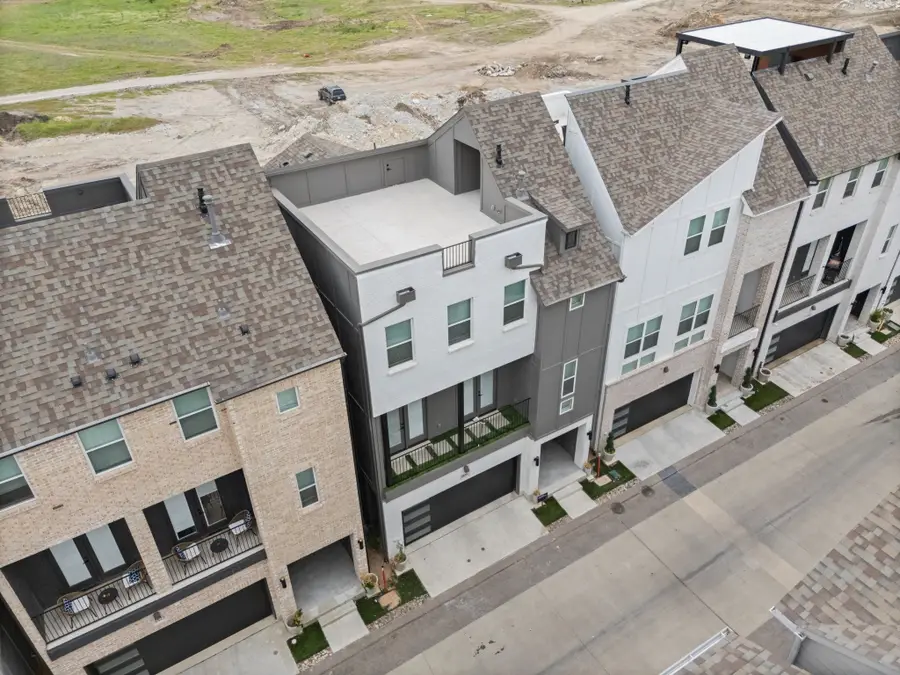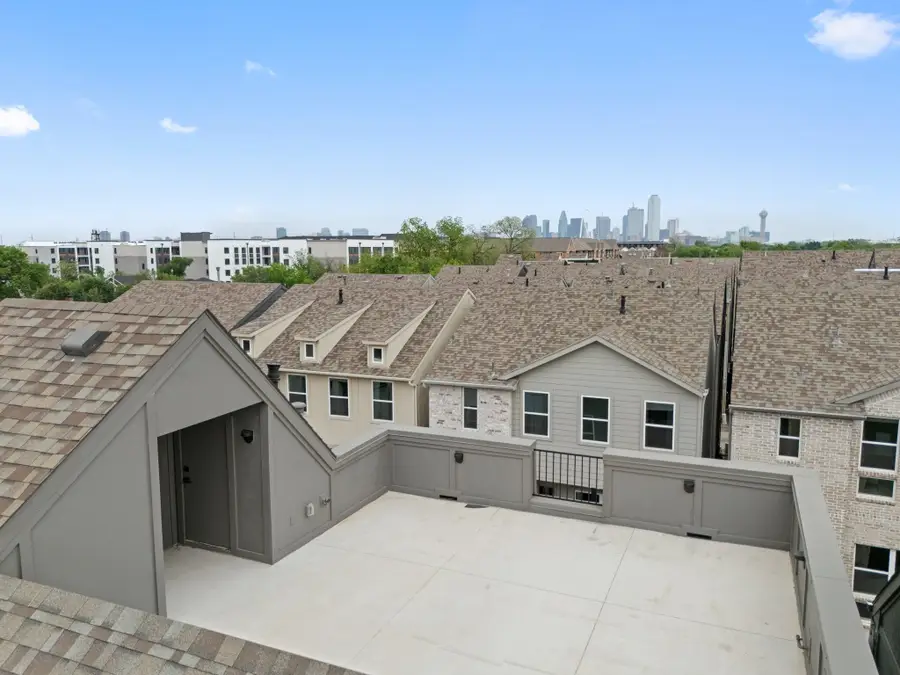2635 Carmelita Street, Dallas, TX 75212
Local realty services provided by:ERA Steve Cook & Co, Realtors



Listed by:nick good469-543-1614
Office:exp realty
MLS#:21023313
Source:GDAR
Price summary
- Price:$659,000
- Price per sq. ft.:$294.59
- Monthly HOA dues:$304.17
About this home
Experience the pinnacle of luxury living in the last available home beside the lagoon in Trinity Groves. This stunning 3-bedroom, 3.5-bath modern masterpiece offers uninterrupted views of both the crystal-clear lagoon and the iconic Dallas skyline — a rare combination you won’t find anywhere else. Don't miss this opportunity this luxurious 3-bedroom, 3.5-bath modern masterpiece in the heart of Trinity Groves offers the perfect blend of style, space, and skyline views—just minutes from Downtown Dallas and walkable to premier dining, nightlife, and entertainment. Fully loaded with the premium Tribeca Silver+ Package, this home boasts top-tier upgrades including expanded hardwood floors, bold statement lighting, full-height tile backsplash, sleek quartz countertops, and a chef’s kitchen with a gas stove, oversized island, and ample cabinetry—ideal for both daily living and entertaining. The spa-inspired primary suite is a true retreat with a massive walk-in shower, freestanding soaking tub, and generous storage, while the private rooftop terrace delivers unobstructed views of the lagoon and Dallas skyline with no backyard neighbors. The open-concept layout and versatile spaces are perfect for today’s work-from-home lifestyle, and residents enjoy access to SoHo Square’s unmatched amenities: a resort-style pool, hot tub, outdoor TVs and grills, fitness center, bowling alley, golf simulator, game room, and a stylish lounge with kitchen—with the highly anticipated lagoon on the way. With thoughtful design, luxury finishes, an unbeatable location, and a major price improvement, this is the lifestyle upgrade you’ve been waiting for—schedule your tour today!
Contact an agent
Home facts
- Year built:2023
- Listing Id #:21023313
- Added:11 day(s) ago
- Updated:August 20, 2025 at 12:05 PM
Rooms and interior
- Bedrooms:3
- Total bathrooms:4
- Full bathrooms:3
- Half bathrooms:1
- Living area:2,237 sq. ft.
Heating and cooling
- Cooling:Ceiling Fans, Central Air
- Heating:Central
Structure and exterior
- Year built:2023
- Building area:2,237 sq. ft.
- Lot area:0.05 Acres
Schools
- High school:Pinkston
- Middle school:Edison
- Elementary school:Lanier
Finances and disclosures
- Price:$659,000
- Price per sq. ft.:$294.59
- Tax amount:$14,984
New listings near 2635 Carmelita Street
- New
 $469,900Active4 beds 4 baths2,301 sq. ft.
$469,900Active4 beds 4 baths2,301 sq. ft.4037 Winsor Drive, Farmers Branch, TX 75244
MLS# 21037349Listed by: BLUE CROWN PROPERTIES - New
 $689,000Active3 beds 3 baths2,201 sq. ft.
$689,000Active3 beds 3 baths2,201 sq. ft.4534 Lake Avenue, Dallas, TX 75219
MLS# 21037327Listed by: SCHIFANO REALTY GROUP, LLC - New
 $59,900Active0.06 Acres
$59,900Active0.06 Acres2511 Saint Clair Drive, Dallas, TX 75215
MLS# 21037336Listed by: ULTIMA REAL ESTATE - New
 $300,000Active4 beds 2 baths1,667 sq. ft.
$300,000Active4 beds 2 baths1,667 sq. ft.10785 Coogan Street, Dallas, TX 75229
MLS# 21037339Listed by: COLDWELL BANKER APEX, REALTORS - New
 $455,000Active4 beds 3 baths2,063 sq. ft.
$455,000Active4 beds 3 baths2,063 sq. ft.1651 E Overton Street, Dallas, TX 75216
MLS# 21025007Listed by: MERSAL REALTY - New
 $324,900Active3 beds 2 baths1,600 sq. ft.
$324,900Active3 beds 2 baths1,600 sq. ft.4316 Oak Trail, Dallas, TX 75232
MLS# 21037197Listed by: JPAR - PLANO - New
 $499,000Active5 beds 4 baths3,361 sq. ft.
$499,000Active5 beds 4 baths3,361 sq. ft.7058 Belteau Lane, Dallas, TX 75227
MLS# 21037250Listed by: CENTURY 21 MIKE BOWMAN, INC. - New
 $465,000Active-- beds -- baths2,640 sq. ft.
$465,000Active-- beds -- baths2,640 sq. ft.4205 Metropolitan Avenue, Dallas, TX 75210
MLS# 21028195Listed by: ONEPLUS REALTY GROUP, LLC - New
 $76,000Active1 beds 1 baths600 sq. ft.
$76,000Active1 beds 1 baths600 sq. ft.6108 Abrams Road #103, Dallas, TX 75231
MLS# 21037212Listed by: INFINITY REALTY GROUP OF TEXAS - New
 $129,000Active1 beds 1 baths647 sq. ft.
$129,000Active1 beds 1 baths647 sq. ft.7126 Holly Hill Drive #311, Dallas, TX 75231
MLS# 21035540Listed by: KELLER WILLIAMS REALTY
