2651 Carmelita Street, Dallas, TX 75212
Local realty services provided by:ERA Courtyard Real Estate
Listed by:kasey pozzi214-675-2921
Office:allie beth allman & assoc.
MLS#:21042500
Source:GDAR
Price summary
- Price:$662,000
- Price per sq. ft.:$295.93
- Monthly HOA dues:$304.17
About this home
Open-concept layout • Rooftop deck with pergola • EV-ready garage • Near Trinity Groves & Downtown Dallas
Contemporary 3-bed, 3.5-bath residence in SoHo Square Phase 1 showcases modern design and connected city living. Built in 2023, this 2,237 sq ft home offers an open floor plan with generous living and dining areas, high ceilings, and wide-plank hardwood floors. The kitchen features a built-in icemaker, reverse-osmosis filtration system, stainless appliances, and quartz countertops. Upstairs, a private primary suite includes a spa-style bath and walk-in closet, while secondary bedrooms each have ensuite baths. The rooftop deck—complete with pergola and built-in surround sound—provides skyline glimpses and space for outdoor dining or relaxation.
Practical updates include a two-car garage with Tesla EV charger and energy-efficient systems throughout. Residents enjoy access to a resort-style community pool, fitness center, clubhouse, bowling alley, and game room, with a planned lagoon amenity in future development.
Prime West Dallas location minutes from: Trinity Groves (˜ 0.6 mi), Trinity Skyline Trail (˜ 0.7 mi), Twelve Hills Nature Center (˜ 1.1 mi), Stevens Park Golf Course (˜ 1.7 mi), Victory Park & American Airlines Center (˜ 2.0 mi), and the heart of downtown Dallas (˜ 2.2 mi). Easy highway access connects to major DFW corridors and employment hubs.
Contact an agent
Home facts
- Year built:2023
- Listing ID #:21042500
- Added:65 day(s) ago
- Updated:October 31, 2025 at 11:37 AM
Rooms and interior
- Bedrooms:3
- Total bathrooms:4
- Full bathrooms:3
- Half bathrooms:1
- Living area:2,237 sq. ft.
Heating and cooling
- Cooling:Ceiling Fans, Central Air
Structure and exterior
- Roof:Composition
- Year built:2023
- Building area:2,237 sq. ft.
- Lot area:0.04 Acres
Schools
- High school:Pinkston
- Middle school:Edison
- Elementary school:Lanier
Finances and disclosures
- Price:$662,000
- Price per sq. ft.:$295.93
New listings near 2651 Carmelita Street
- New
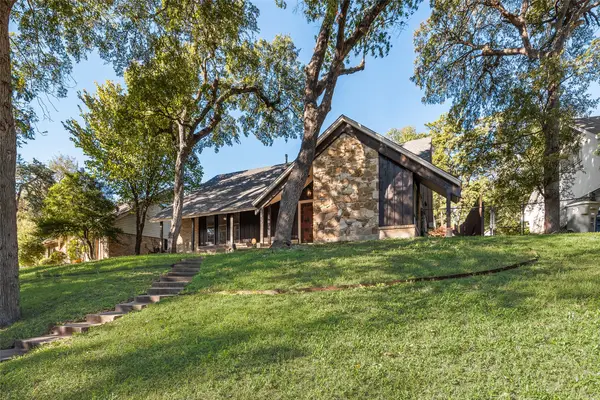 $425,000Active4 beds 2 baths2,043 sq. ft.
$425,000Active4 beds 2 baths2,043 sq. ft.1529 Windchime Drive, Dallas, TX 75224
MLS# 21058305Listed by: COMPASS RE TEXAS, LLC - New
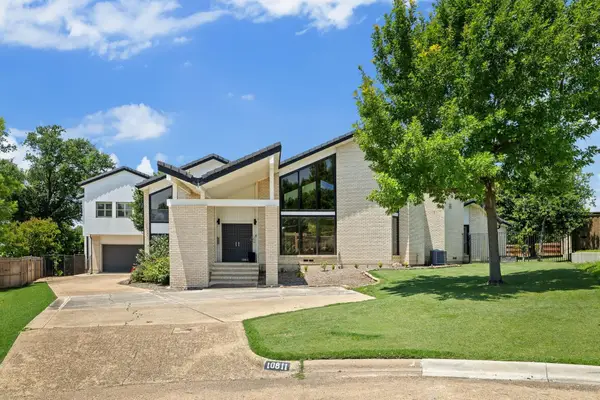 $2,275,000Active4 beds 6 baths5,156 sq. ft.
$2,275,000Active4 beds 6 baths5,156 sq. ft.10811 Royal Park Drive, Dallas, TX 75230
MLS# 21100879Listed by: INC REALTY, LLC - New
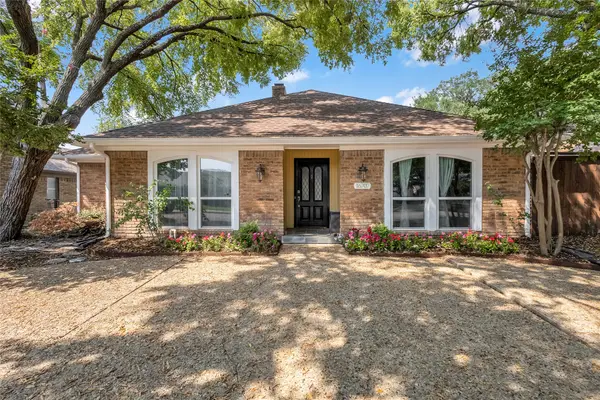 $599,000Active3 beds 3 baths2,236 sq. ft.
$599,000Active3 beds 3 baths2,236 sq. ft.16707 Rustic Meadows Drive, Dallas, TX 75248
MLS# 21070228Listed by: ORCHARD BROKERAGE - New
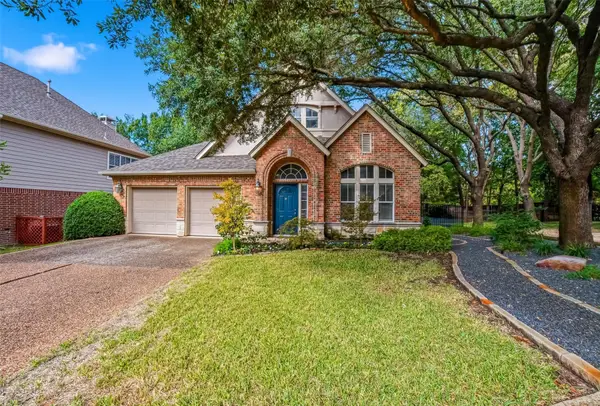 $665,000Active3 beds 2 baths1,953 sq. ft.
$665,000Active3 beds 2 baths1,953 sq. ft.7909 Enclave Way, Dallas, TX 75218
MLS# 21100263Listed by: LPT REALTY, LLC - Open Sun, 2 to 4pmNew
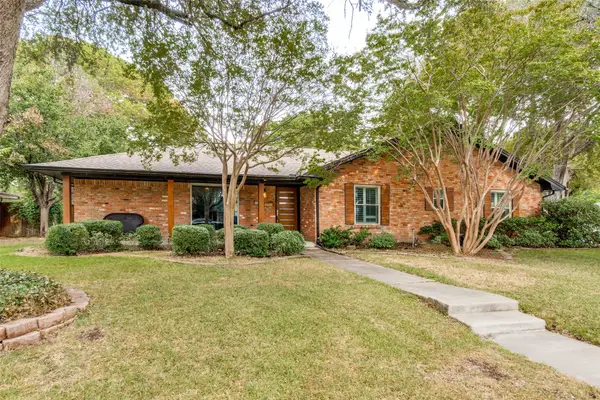 $725,000Active4 beds 3 baths2,322 sq. ft.
$725,000Active4 beds 3 baths2,322 sq. ft.10355 Carry Back Circle, Dallas, TX 75229
MLS# 21096715Listed by: DAVE PERRY MILLER REAL ESTATE - New
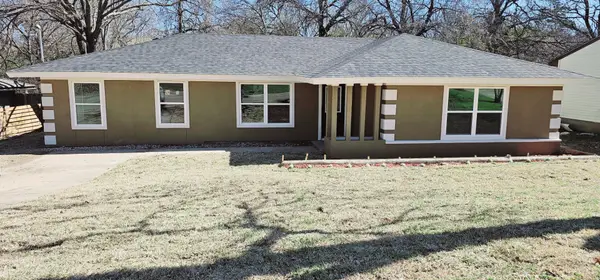 $289,000Active4 beds 2 baths1,505 sq. ft.
$289,000Active4 beds 2 baths1,505 sq. ft.1612 Lynn Haven Avenue, Dallas, TX 75216
MLS# 21097071Listed by: REALTY OF AMERICA, LLC - New
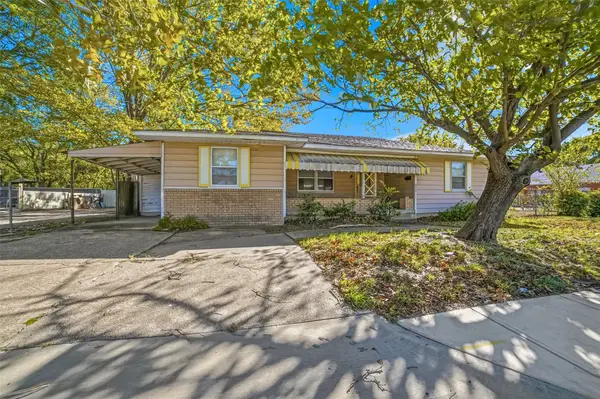 $230,000Active3 beds 2 baths1,602 sq. ft.
$230,000Active3 beds 2 baths1,602 sq. ft.2926 N Prairie Creek Road, Dallas, TX 75227
MLS# 21100812Listed by: JPAR NORTH CENTRAL METRO 2 - Open Sat, 1 to 3pmNew
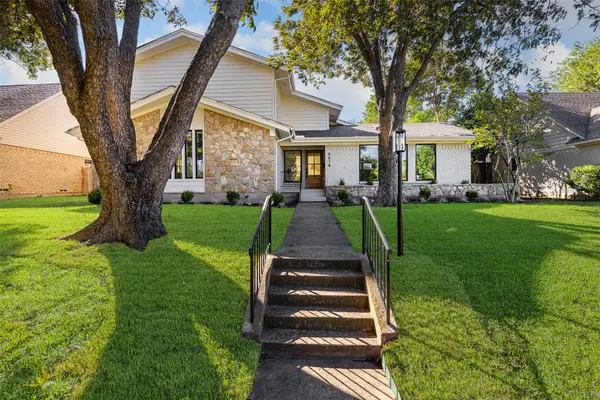 $1,200,000Active4 beds 4 baths2,838 sq. ft.
$1,200,000Active4 beds 4 baths2,838 sq. ft.9514 Brentgate Drive, Dallas, TX 75238
MLS# 21088058Listed by: WEDGEWOOD HOMES REALTY- TX LLC - New
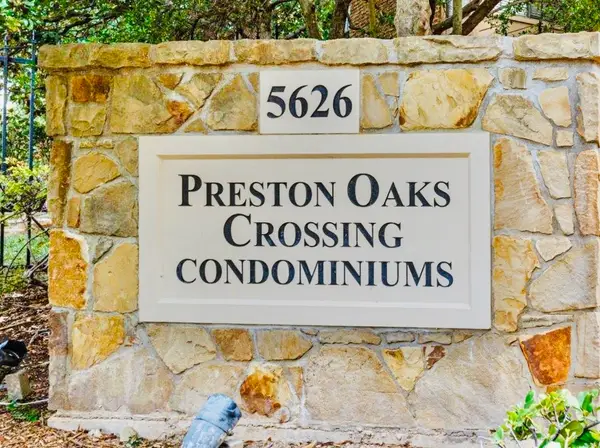 $199,900Active2 beds 4 baths1,135 sq. ft.
$199,900Active2 beds 4 baths1,135 sq. ft.5626 Preston Oaks Road #42A, Dallas, TX 75254
MLS# 21100455Listed by: WILLIAM DAVIS REALTY - New
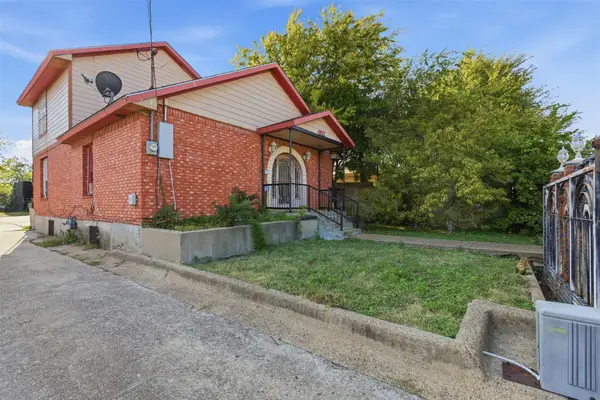 $519,000Active3 beds 2 baths1,432 sq. ft.
$519,000Active3 beds 2 baths1,432 sq. ft.4611 Sylvester Street, Dallas, TX 75219
MLS# 21100731Listed by: ATERRA ESTATES LLC
