2814 Woodmere Drive, Dallas, TX 75233
Local realty services provided by:ERA Myers & Myers Realty
Listed by:susan melnick214-522-3838
Office:dave perry miller real estate
MLS#:21048058
Source:GDAR
Price summary
- Price:$399,000
- Price per sq. ft.:$219.71
About this home
Priced to sell. Charming and thoughtfully updated, this 3-bedroom, 2.5-bath home in Kiestwood has it all. The kitchen is a highlight with stainless steel appliances, a double oven, and plenty of room to cook and gather. A 264 sq ft bonus room added by the sellers provides a cozy and versatile space for an office, playroom, or den. The backyard feels like a private retreat. Sitting on a large lot, it features lush landscaping, a pool with surrounding deck, and koi pond. The detached garage includes a storage room that could easily be used as a small studio or workshop. Freshly painted interiors make the home move-in ready, while the outdoor spaces invite year-round enjoyment. Just a short distance away from Kiest Park, Oak Cliff Nature Preserve and the Kiestwood Trail. Easy access to Downtown Dallas and the Bishop Arts District.
Contact an agent
Home facts
- Year built:1955
- Listing ID #:21048058
- Added:48 day(s) ago
- Updated:October 21, 2025 at 11:50 AM
Rooms and interior
- Bedrooms:3
- Total bathrooms:3
- Full bathrooms:2
- Half bathrooms:1
- Living area:1,816 sq. ft.
Heating and cooling
- Cooling:Ceiling Fans, Central Air, Gas
- Heating:Central, Natural Gas
Structure and exterior
- Roof:Composition
- Year built:1955
- Building area:1,816 sq. ft.
- Lot area:0.29 Acres
Schools
- High school:Kimball
- Middle school:Browne
- Elementary school:Webster
Finances and disclosures
- Price:$399,000
- Price per sq. ft.:$219.71
- Tax amount:$9,542
New listings near 2814 Woodmere Drive
- New
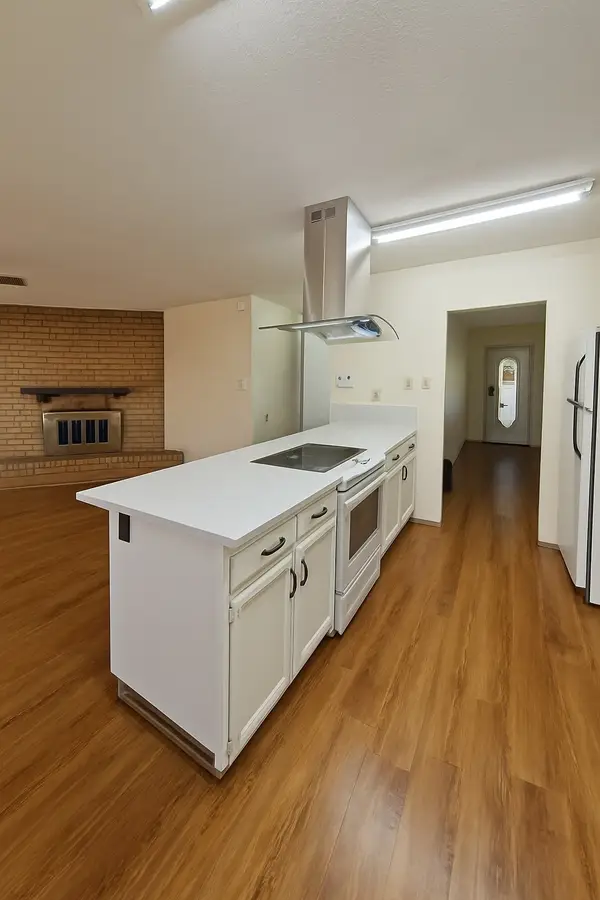 $255,000Active3 beds 2 baths1,407 sq. ft.
$255,000Active3 beds 2 baths1,407 sq. ft.7206 Nutmeg Lane, Dallas, TX 75249
MLS# 21091128Listed by: FABIAN THOMAS - New
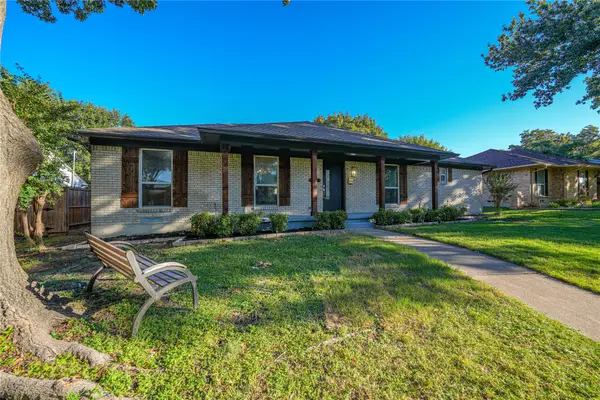 $625,000Active4 beds 3 baths2,018 sq. ft.
$625,000Active4 beds 3 baths2,018 sq. ft.7837 Alto Caro Drive, Dallas, TX 75248
MLS# 21091269Listed by: NB ELITE REALTY - New
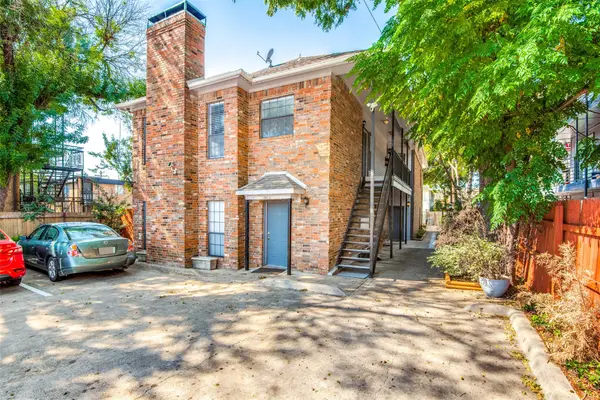 $1,100,000Active8 beds 8 baths3,748 sq. ft.
$1,100,000Active8 beds 8 baths3,748 sq. ft.2815 Reagan Street, Dallas, TX 75219
MLS# 21091477Listed by: EBBY HALLIDAY, REALTORS - New
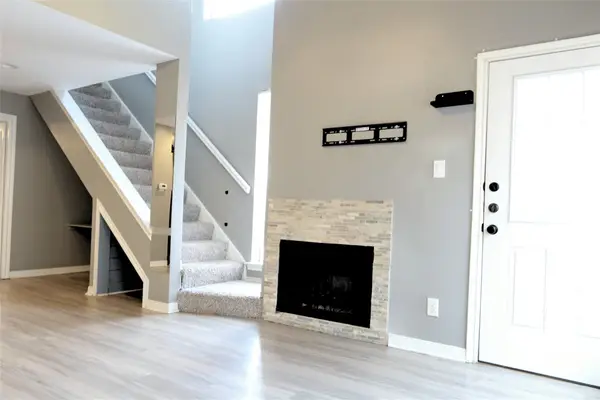 $97,000Active2 beds 2 baths894 sq. ft.
$97,000Active2 beds 2 baths894 sq. ft.9805 Walnut Street #212, Dallas, TX 75243
MLS# 21066364Listed by: REAL PROPERTY MANAGEMENT IDEAL - New
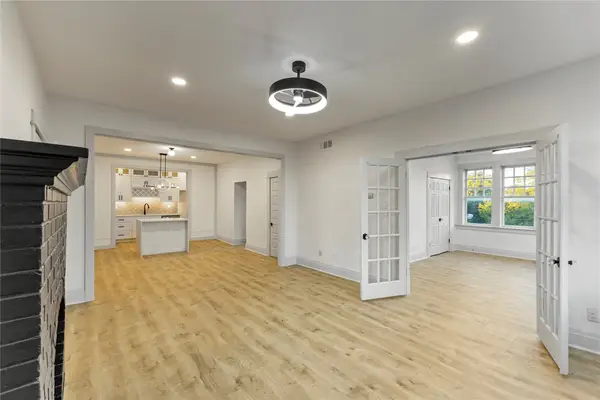 $329,000Active2 beds 2 baths1,118 sq. ft.
$329,000Active2 beds 2 baths1,118 sq. ft.4845 Swiss Avenue #301, Dallas, TX 75204
MLS# 21092060Listed by: THE REALTY, LLC - New
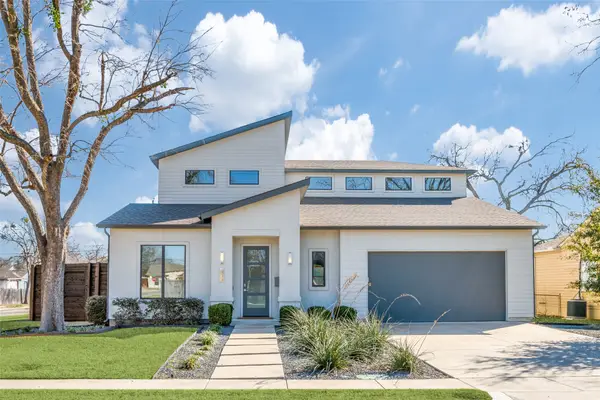 $800,000Active4 beds 3 baths3,157 sq. ft.
$800,000Active4 beds 3 baths3,157 sq. ft.3544 Linda Drive, Dallas, TX 75220
MLS# 21091716Listed by: ALLIE BETH ALLMAN & ASSOC. - New
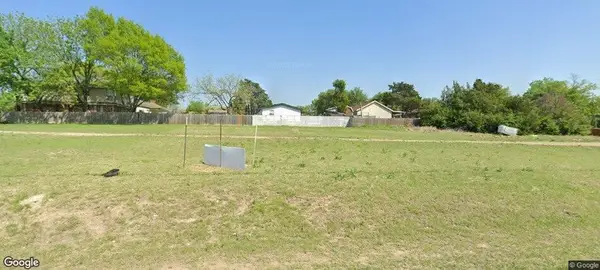 $20,000Active0.07 Acres
$20,000Active0.07 Acres6610 Lancaster, Dallas, TX 75241
MLS# 21092044Listed by: MONUMENT REALTY - New
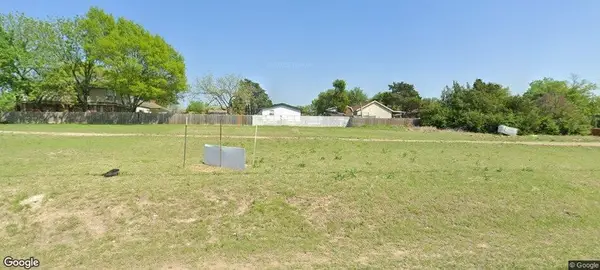 $20,000Active0.06 Acres
$20,000Active0.06 Acres6608 Lancaster, Dallas, TX 75241
MLS# 21092048Listed by: MONUMENT REALTY - New
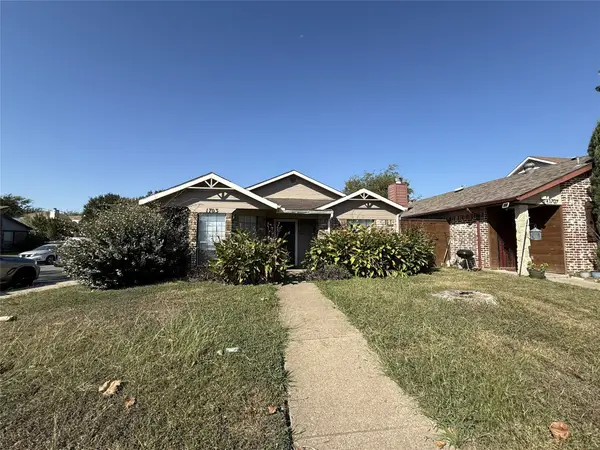 $169,000Active3 beds 2 baths1,253 sq. ft.
$169,000Active3 beds 2 baths1,253 sq. ft.1703 Leroy Road, Dallas, TX 75217
MLS# 21090179Listed by: VISIONS REALTY & INVESTMENTS - Open Sat, 2 to 4pmNew
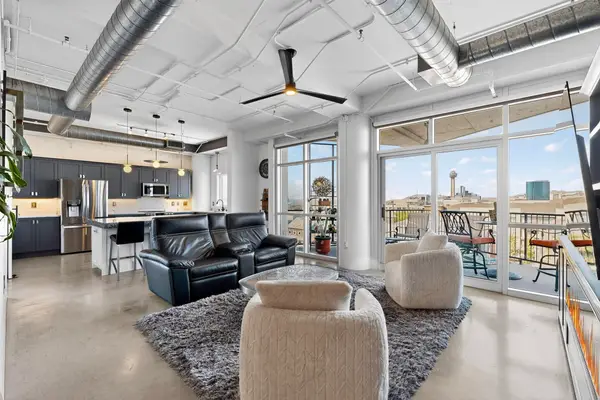 $449,000Active2 beds 2 baths1,272 sq. ft.
$449,000Active2 beds 2 baths1,272 sq. ft.1001 Belleview Street #505, Dallas, TX 75215
MLS# 21078805Listed by: DAVID GRIFFIN & COMPANY
