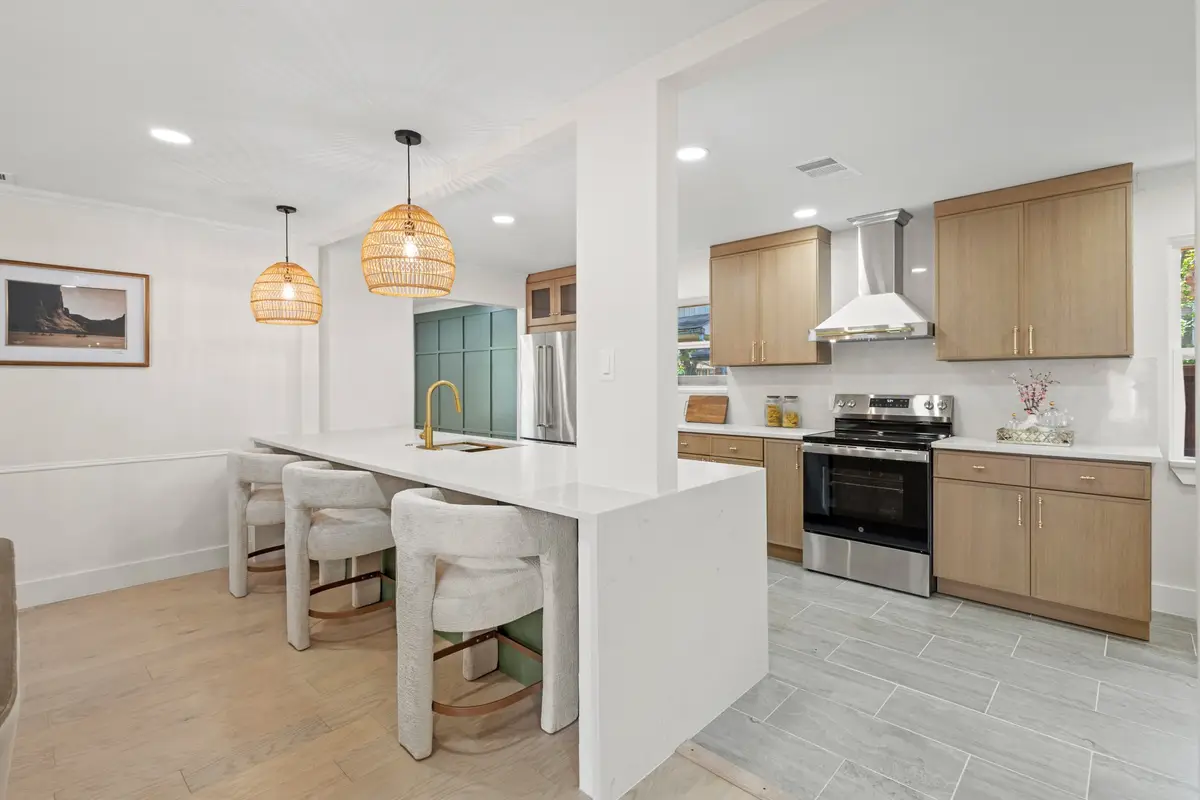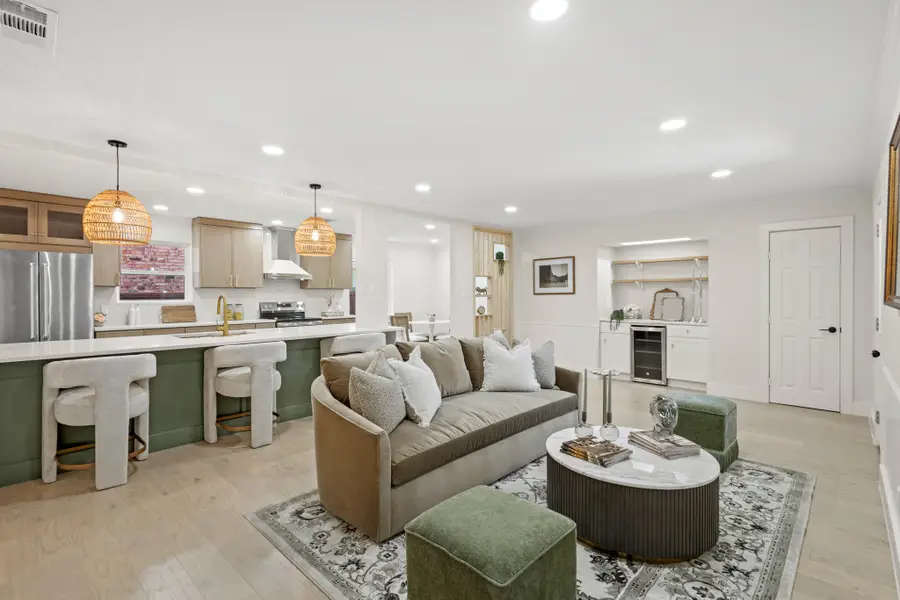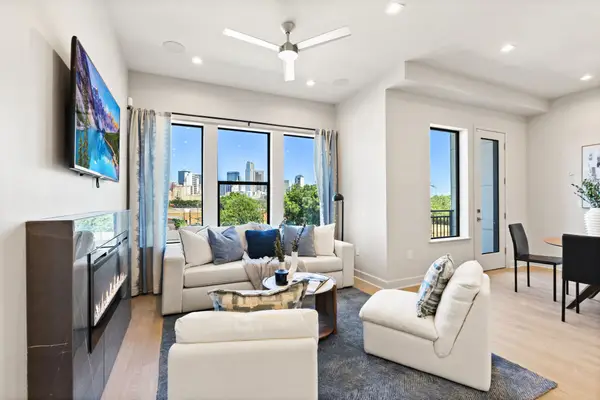2921 Touraine Drive, Dallas, TX 75211
Local realty services provided by:ERA Newlin & Company



Listed by:danny mak424-977-9194
Office:ondemand realty
MLS#:20975270
Source:GDAR
Price summary
- Price:$469,000
- Price per sq. ft.:$275.4
About this home
PRICED TO SELL! Here is what you've been looking for! Stunning, fully renovated home offering high-end style, modern function, and attention to detail throughout. From the moment you step inside, you’ll notice the sleek, open layout and thoughtful upgrades that make this home truly one-of-a-kind. At the center of the home is a designer kitchen featuring a quartz waterfall island, white oak luxury cabinets, custom range hood, quartz backsplash, wine fridge, and top-of-the-line appliances, including a counter-depth refrigerator, new stove, and dishwasher. The space flows seamlessly into a beautifully designed dining and living area perfect for entertaining. The home boasts luxury engineered hardwood flooring throughout, designer bathrooms, all-new windows, new fence for privacy, and so many more upgrades and updates. An attached two-car garage provides added convenience and function. Perfectly located with easy access to dining, shopping, parks, and major highways, this home is only minutes from the city.
Contact an agent
Home facts
- Year built:1961
- Listing Id #:20975270
- Added:60 day(s) ago
- Updated:August 09, 2025 at 11:40 AM
Rooms and interior
- Bedrooms:4
- Total bathrooms:2
- Full bathrooms:2
- Living area:1,703 sq. ft.
Structure and exterior
- Year built:1961
- Building area:1,703 sq. ft.
- Lot area:0.2 Acres
Schools
- High school:Pinkston
- Middle school:Raul Quintanilla
- Elementary school:Stevenspar
Finances and disclosures
- Price:$469,000
- Price per sq. ft.:$275.4
- Tax amount:$7,815
New listings near 2921 Touraine Drive
- New
 $429,999Active3 beds 2 baths1,431 sq. ft.
$429,999Active3 beds 2 baths1,431 sq. ft.3307 Renaissance Drive, Dallas, TX 75287
MLS# 21032662Listed by: AMX REALTY - New
 $559,860Active2 beds 3 baths1,302 sq. ft.
$559,860Active2 beds 3 baths1,302 sq. ft.1900 S Ervay Street #408, Dallas, TX 75215
MLS# 21035253Listed by: AGENCY DALLAS PARK CITIES, LLC - New
 $698,000Active4 beds 4 baths2,928 sq. ft.
$698,000Active4 beds 4 baths2,928 sq. ft.1623 Lansford Avenue, Dallas, TX 75224
MLS# 21035698Listed by: ARISE CAPITAL REAL ESTATE - New
 $280,000Active3 beds 2 baths1,669 sq. ft.
$280,000Active3 beds 2 baths1,669 sq. ft.9568 Jennie Lee Lane, Dallas, TX 75227
MLS# 21030257Listed by: REGAL, REALTORS - New
 $349,000Active5 beds 2 baths2,118 sq. ft.
$349,000Active5 beds 2 baths2,118 sq. ft.921 Fernwood Avenue, Dallas, TX 75216
MLS# 21035457Listed by: KELLER WILLIAMS FRISCO STARS - New
 $250,000Active1 beds 1 baths780 sq. ft.
$250,000Active1 beds 1 baths780 sq. ft.1200 Main Street #1508, Dallas, TX 75202
MLS# 21035501Listed by: COMPASS RE TEXAS, LLC. - New
 $180,000Active2 beds 2 baths1,029 sq. ft.
$180,000Active2 beds 2 baths1,029 sq. ft.12888 Montfort Drive #210, Dallas, TX 75230
MLS# 21034757Listed by: COREY SIMPSON & ASSOCIATES - New
 $239,999Active1 beds 1 baths757 sq. ft.
$239,999Active1 beds 1 baths757 sq. ft.1200 Main Street #503, Dallas, TX 75202
MLS# 21033163Listed by: REDFIN CORPORATION - New
 $150,000Active2 beds 2 baths1,006 sq. ft.
$150,000Active2 beds 2 baths1,006 sq. ft.12484 Abrams Road #1724, Dallas, TX 75243
MLS# 21033426Listed by: MONUMENT REALTY - New
 $235,000Active3 beds 2 baths791 sq. ft.
$235,000Active3 beds 2 baths791 sq. ft.8403 Tackett Street, Dallas, TX 75217
MLS# 21034974Listed by: EPIQUE REALTY LLC

