3207 Whitehall Drive, Dallas, TX 75229
Local realty services provided by:ERA Courtyard Real Estate
Listed by:joseph garcia214-725-3348
Office:elite living realty
MLS#:20997626
Source:GDAR
Price summary
- Price:$1,699,000
- Price per sq. ft.:$386.14
About this home
Stunning New Construction with Thoughtful Luxury Touches
Step inside this beautifully designed Modern Transitional home where timeless style meets modern comfort. Smooth level-four walls and ceilings, white oak hardwood floors, and designer-selected tile create a refined backdrop throughout. The luxurious primary suite offers a spa-like retreat with a walk-in shower, freestanding tub, and generous custom closet.
Soaring 10-foot ceilings and vaulted bedrooms fill the home with light and space, while the open-concept layout connects the chef’s kitchen, formal dining room with custom trim, and spacious living areas—perfect for gatherings. A private office, functional mudroom, oversized laundry room, and dedicated walk-in pantry add everyday convenience.
Enjoy peace of mind with a durable 30-year composition roof, aluminum hurricane-proof windows, two Carrier HVAC systems, and premium finishes including custom cabinetry, quartz countertops, and new shaker-style doors. Outside, a full irrigation system, fresh landscaping, and cedar board-on-board fence with a motorized gate complete this move-in ready masterpiece.
Contact an agent
Home facts
- Year built:2025
- Listing ID #:20997626
- Added:60 day(s) ago
- Updated:October 09, 2025 at 11:35 AM
Rooms and interior
- Bedrooms:5
- Total bathrooms:6
- Full bathrooms:5
- Half bathrooms:1
- Living area:4,400 sq. ft.
Structure and exterior
- Year built:2025
- Building area:4,400 sq. ft.
- Lot area:0.35 Acres
Schools
- High school:Jefferson
- Middle school:Medrano
- Elementary school:Degolyer
Finances and disclosures
- Price:$1,699,000
- Price per sq. ft.:$386.14
- Tax amount:$10,780
New listings near 3207 Whitehall Drive
- New
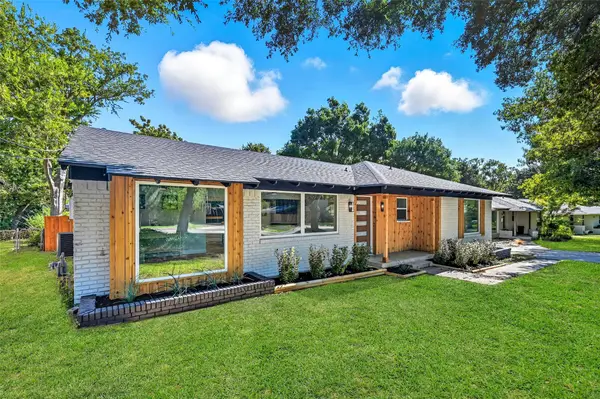 $599,000Active4 beds 3 baths2,044 sq. ft.
$599,000Active4 beds 3 baths2,044 sq. ft.9778 Twin Creek Drive, Dallas, TX 75228
MLS# 21085765Listed by: REAL BROKER, LLC - New
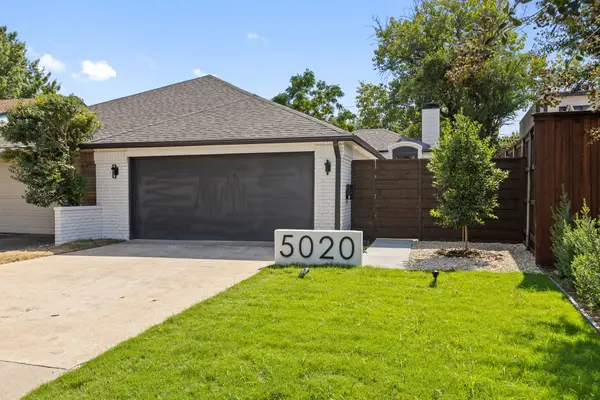 $499,000Active2 beds 2 baths1,557 sq. ft.
$499,000Active2 beds 2 baths1,557 sq. ft.5020 Thunder Road, Dallas, TX 75244
MLS# 21085779Listed by: DOUGLAS ELLIMAN REAL ESTATE - New
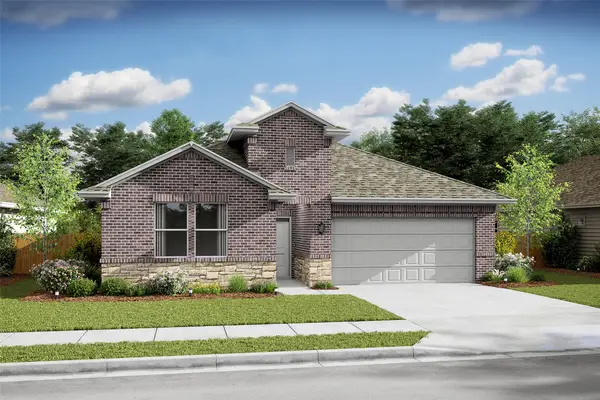 $355,000Active4 beds 3 baths2,102 sq. ft.
$355,000Active4 beds 3 baths2,102 sq. ft.14906 Baikal Drive, Dallas, TX 75253
MLS# 21085790Listed by: KEY TREK-CC - New
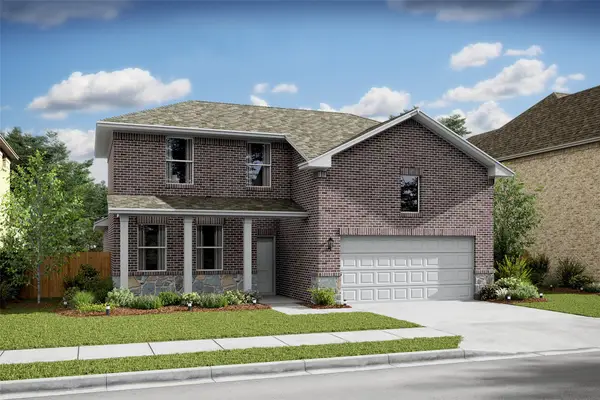 $350,000Active4 beds 3 baths2,287 sq. ft.
$350,000Active4 beds 3 baths2,287 sq. ft.14918 Baikal Drive, Dallas, TX 75253
MLS# 21085820Listed by: KEY TREK-CC - New
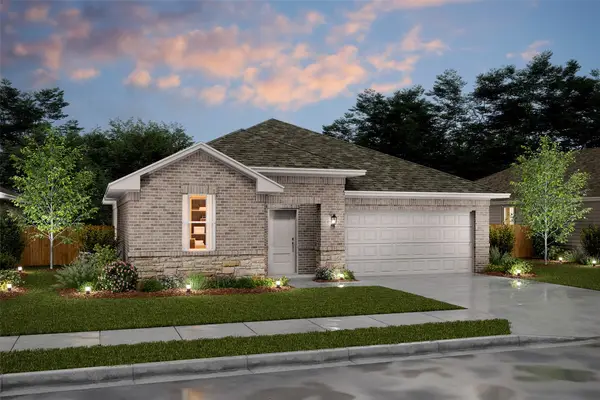 $310,000Active3 beds 2 baths1,701 sq. ft.
$310,000Active3 beds 2 baths1,701 sq. ft.14922 Baikal Drive, Dallas, TX 75253
MLS# 21085837Listed by: KEY TREK-CC - New
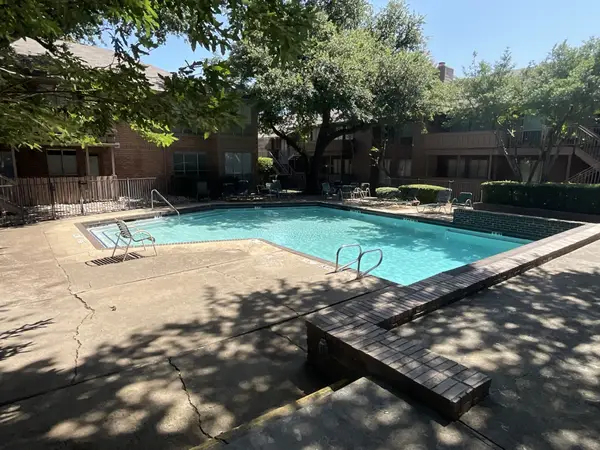 $135,000Active1 beds 1 baths740 sq. ft.
$135,000Active1 beds 1 baths740 sq. ft.10564 Highhollows Drive #253, Dallas, TX 75230
MLS# 21072218Listed by: THE PEOPLE'S REALTY GROUP, INC - Open Tue, 11am to 1pmNew
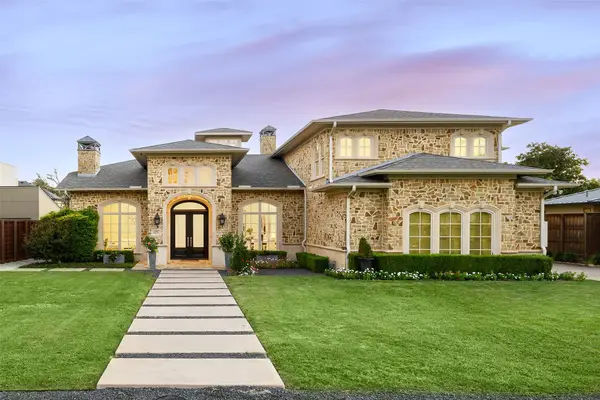 $2,595,000Active5 beds 8 baths6,030 sq. ft.
$2,595,000Active5 beds 8 baths6,030 sq. ft.4254 Ridge Road, Dallas, TX 75229
MLS# 21072685Listed by: DAVE PERRY MILLER REAL ESTATE - New
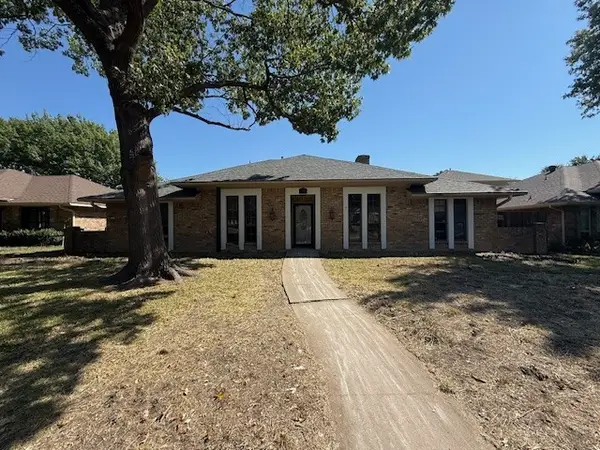 $599,900Active5 beds 3 baths2,595 sq. ft.
$599,900Active5 beds 3 baths2,595 sq. ft.7220 Claybrook Drive, Dallas, TX 75231
MLS# 21085614Listed by: FARIS & CO REALTY - New
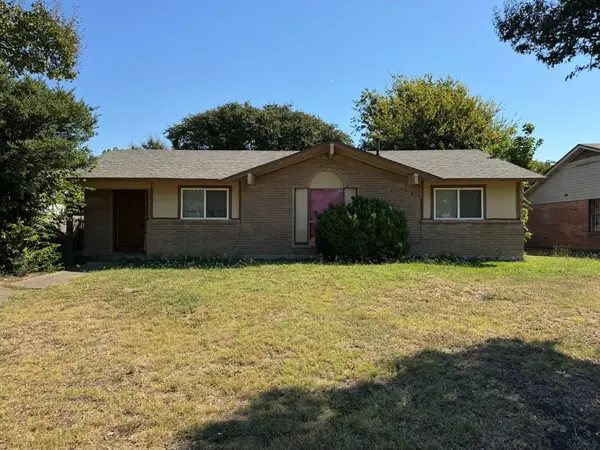 $170,000Active3 beds 2 baths1,288 sq. ft.
$170,000Active3 beds 2 baths1,288 sq. ft.7850 Mirage Valley Drive, Dallas, TX 75232
MLS# 21085513Listed by: MONUMENT REALTY - Open Tue, 11am to 1pmNew
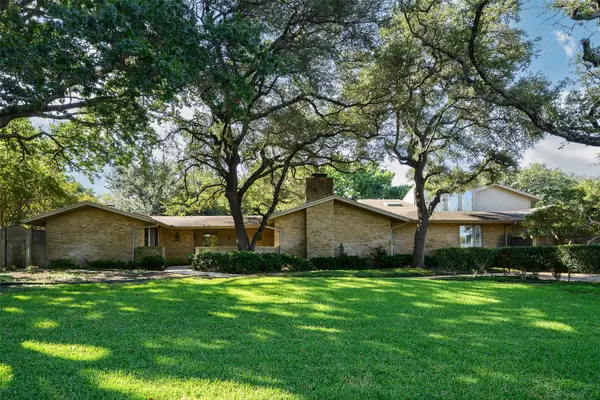 $2,375,000Active6 beds 5 baths7,224 sq. ft.
$2,375,000Active6 beds 5 baths7,224 sq. ft.11241 Russwood Circle, Dallas, TX 75229
MLS# 21057965Listed by: COMPASS RE TEXAS, LLC.
