3234 High Lark Drive, Dallas, TX 75234
Local realty services provided by:ERA Steve Cook & Co, Realtors
Listed by:terre coble817-905-3933
Office:keller williams lonestar dfw
MLS#:21049652
Source:GDAR
Price summary
- Price:$445,000
- Price per sq. ft.:$256.63
About this home
Perfectly located in the center Dallas, this charming 1960’s ranch-style home blends classic character with modern updates. Curb appeal shines with freshly painted brick, cedar shutters, and a welcoming front porch. In the backyard, low-maintenance turf provides a flawless look year-round, while the open deck with outdoor lighting sets the stage for entertaining. Step inside to an open floor plan designed for today’s lifestyle. The oversized bar adds extra seating and connects seamlessly to the updated kitchen with newer appliances which is perfect for the family chef. In the front of the home, a dining area doubles as a flexible office space. The living room features a focal-point gas log fireplace with room for a large TV and ample lounging space. The primary suite includes a walk-in closet and stylish bathroom with barn door entry. Two additional bedrooms are generously sized, while the updated secondary bath conveniently serves both guests and the secondary bedrooms. One of the secondary bedrooms has 2 closets, one a walk-in. Updates to the property include energy-efficient windows and new sewer line. With quick access to I-635, you’ll be minutes from everything Dallas has to offer.
Contact an agent
Home facts
- Year built:1960
- Listing ID #:21049652
- Added:53 day(s) ago
- Updated:October 25, 2025 at 11:52 AM
Rooms and interior
- Bedrooms:3
- Total bathrooms:2
- Full bathrooms:2
- Living area:1,734 sq. ft.
Heating and cooling
- Cooling:Ceiling Fans, Central Air, Electric
- Heating:Central, Natural Gas
Structure and exterior
- Year built:1960
- Building area:1,734 sq. ft.
- Lot area:0.18 Acres
Schools
- High school:White
- Middle school:Marsh
- Elementary school:Chapel Hill Preparatory
Finances and disclosures
- Price:$445,000
- Price per sq. ft.:$256.63
- Tax amount:$8,471
New listings near 3234 High Lark Drive
- New
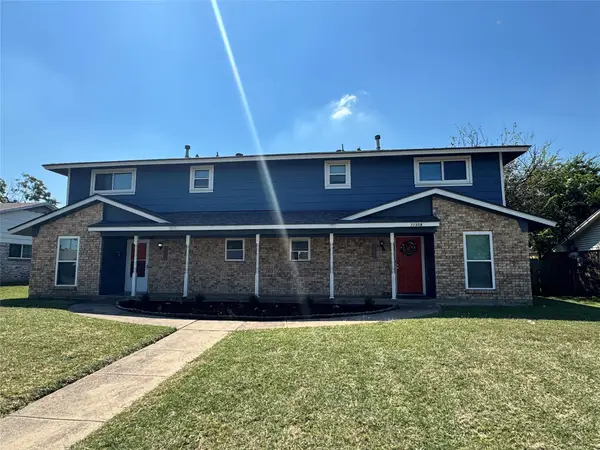 $489,999Active3 beds 2 baths2,762 sq. ft.
$489,999Active3 beds 2 baths2,762 sq. ft.11358 Quail Run Street #358 & 360, Dallas, TX 75238
MLS# 21096867Listed by: IONE VISION REALTY - New
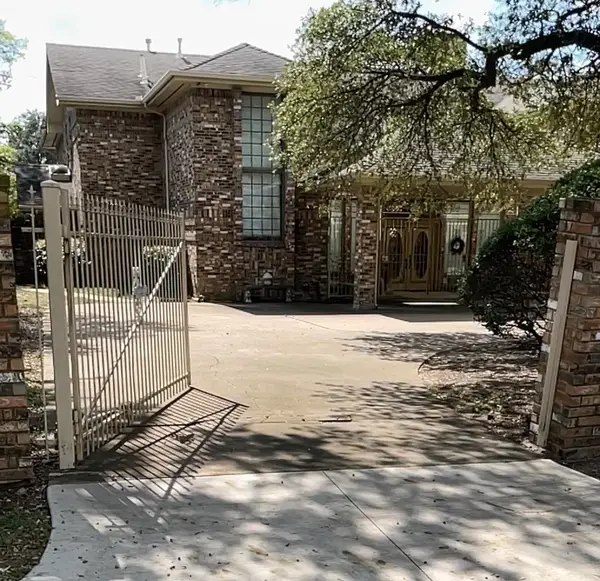 $1,500,000Active4 beds 6 baths4,740 sq. ft.
$1,500,000Active4 beds 6 baths4,740 sq. ft.5934 Mcshann Road, Dallas, TX 75230
MLS# 21098673Listed by: LANEE SCOTT REALTORS, LLC 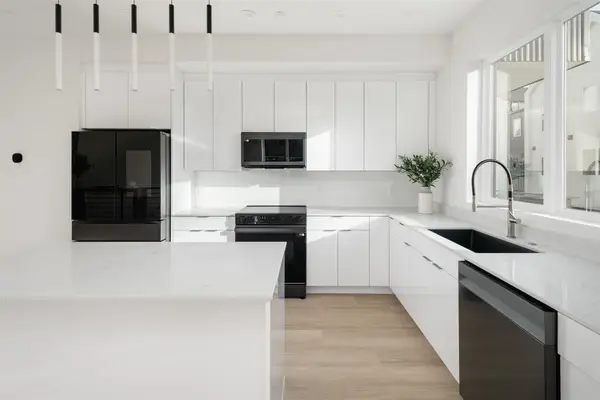 $700,000Active3 beds 4 baths1,751 sq. ft.
$700,000Active3 beds 4 baths1,751 sq. ft.4811 Denton Drive #207, Dallas, TX 75235
MLS# 20908903Listed by: CHRISTIES LONE STAR- New
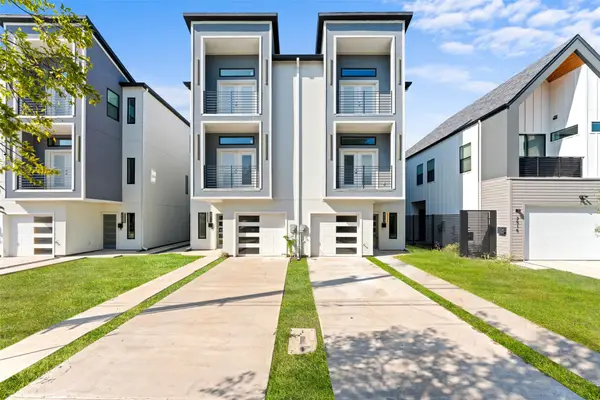 $499,000Active4 beds 5 baths2,550 sq. ft.
$499,000Active4 beds 5 baths2,550 sq. ft.2513 Crossman Avenue, Dallas, TX 75212
MLS# 21097678Listed by: ROGERS HEALY AND ASSOCIATES - New
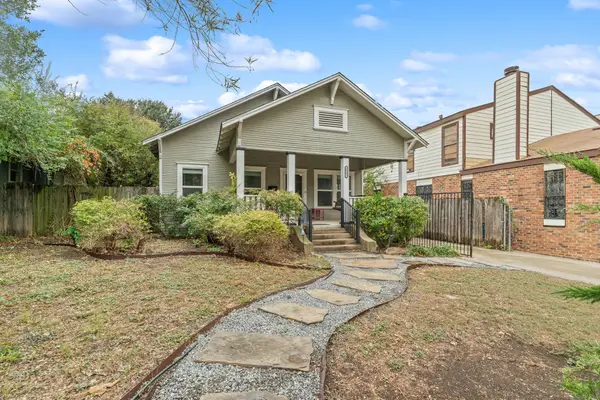 $365,000Active2 beds 2 baths1,190 sq. ft.
$365,000Active2 beds 2 baths1,190 sq. ft.1025 Haines Avenue, Dallas, TX 75208
MLS# 21098572Listed by: KELLER WILLIAMS NO. COLLIN CTY - New
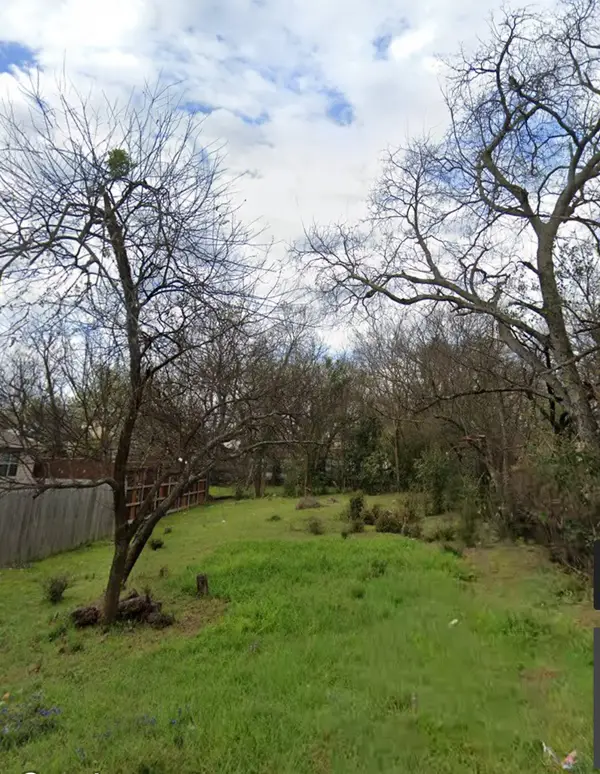 $36,000Active0.12 Acres
$36,000Active0.12 Acres3811 W Frio Drive, Dallas, TX 75216
MLS# 21098574Listed by: FATHOM REALTY LLC - New
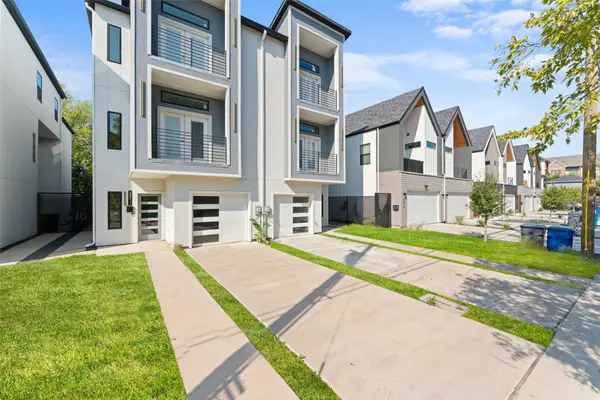 $499,000Active4 beds 5 baths2,550 sq. ft.
$499,000Active4 beds 5 baths2,550 sq. ft.2511 Crossman Avenue, Dallas, TX 75212
MLS# 21098579Listed by: ROGERS HEALY AND ASSOCIATES - New
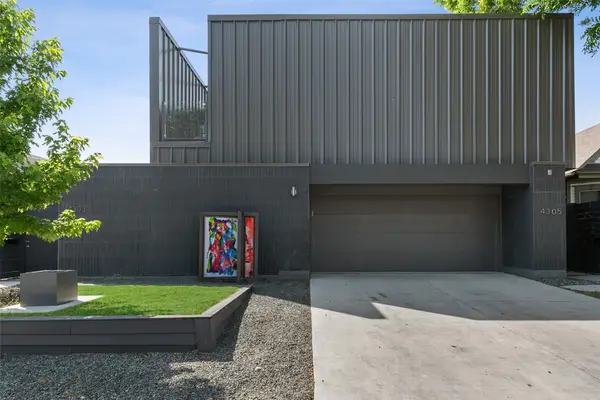 $1,995,000Active8 beds 8 baths4,872 sq. ft.
$1,995,000Active8 beds 8 baths4,872 sq. ft.4305 Roseland Avenue, Dallas, TX 75204
MLS# 31205818Listed by: CENTURY 21 OLYMPIAN AREA SPECIALISTS - New
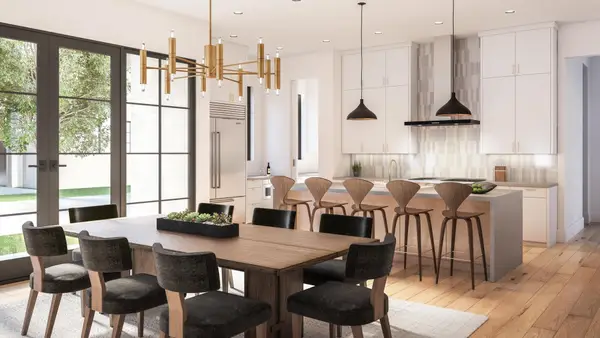 $2,395,000Active3 beds 4 baths3,747 sq. ft.
$2,395,000Active3 beds 4 baths3,747 sq. ft.9905 Kingsway Avenue, Dallas, TX 75230
MLS# 21093331Listed by: ALLIE BETH ALLMAN & ASSOC. - New
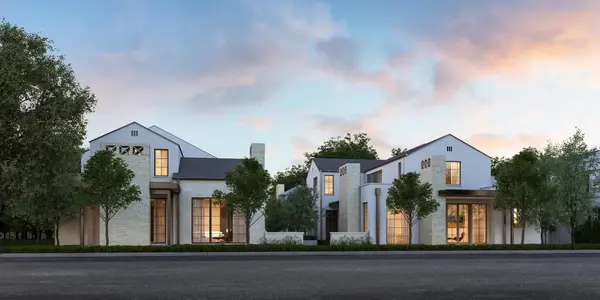 $2,655,000Active4 beds 5 baths4,280 sq. ft.
$2,655,000Active4 beds 5 baths4,280 sq. ft.9949 Kingsway Avenue, Dallas, TX 75230
MLS# 21094917Listed by: ALLIE BETH ALLMAN & ASSOC.
