3400 Welborn Street #127, Dallas, TX 75219
Local realty services provided by:ERA Newlin & Company
Listed by: erin garrett garrett214-632-0226
Office: allie beth allman & assoc.
MLS#:21112013
Source:GDAR
Price summary
- Price:$430,000
- Price per sq. ft.:$367.21
- Monthly HOA dues:$975
About this home
Luxurious property in the highly sought-after Wyndemere at Turtle Creek! Open split-bedroom floor plan. Renovated with wood flooring, marble counters, stainless steel appliances, professional oven vent, garden tub, separate shower, walk-in California closet organization, double vanity, and plantation shutters. The unit comes with a washer & dryer. Enjoy all the amenities offered at The Wyndemere which includes: a huge stone terrace, resort-style pool, fitness center, grilling area, business center, and 24-hour concierge. Secure underground parking with one assigned space. The unit is one of the few that also has a 5x10 storage unit, #16. Great Investment Opportunity with a tenant in place through 09-31-2026.
* Near Turtle Creek, Turtle Creek Park and Arlington Hall, and Katy Trail. Close to Eatzi's, La La Land Cafe, Parigi's, Village Baking Co, Goody-Goody Liquor, Warwick Melrose Hotel Library Bar, and myriad of other restaurants * 93 Walk Score.
Contact an agent
Home facts
- Year built:1998
- Listing ID #:21112013
- Added:34 day(s) ago
- Updated:December 17, 2025 at 04:10 PM
Rooms and interior
- Bedrooms:2
- Total bathrooms:2
- Full bathrooms:2
- Living area:1,171 sq. ft.
Heating and cooling
- Cooling:Central Air, Electric
- Heating:Central, Electric
Structure and exterior
- Roof:Composition
- Year built:1998
- Building area:1,171 sq. ft.
- Lot area:1.64 Acres
Schools
- High school:North Dallas
- Middle school:Spence
- Elementary school:Milam
Finances and disclosures
- Price:$430,000
- Price per sq. ft.:$367.21
New listings near 3400 Welborn Street #127
- New
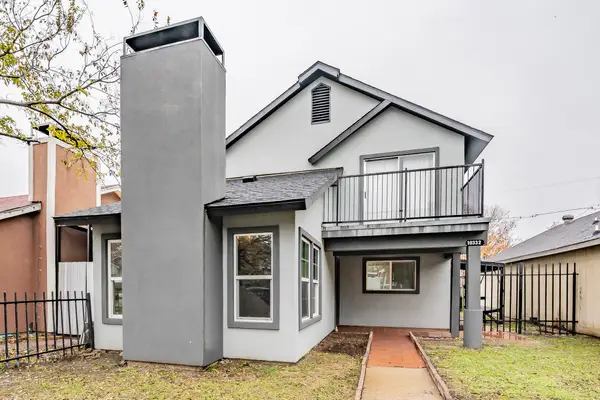 $240,000Active3 beds 2 baths1,362 sq. ft.
$240,000Active3 beds 2 baths1,362 sq. ft.10332 Tamworth Drive, Dallas, TX 75217
MLS# 21119312Listed by: JPAR- ARLINGTON - Open Sat, 2 to 4pmNew
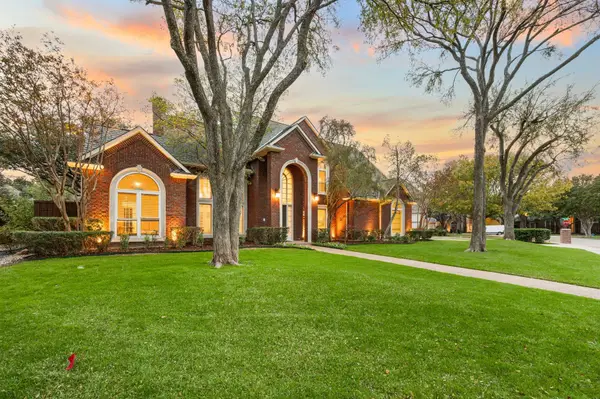 $1,385,000Active5 beds 5 baths4,855 sq. ft.
$1,385,000Active5 beds 5 baths4,855 sq. ft.5608 Brushy Creek Trail, Dallas, TX 75252
MLS# 21128503Listed by: ENGEL&VOLKERS DALLAS SOUTHLAKE - New
 $199,999Active3 beds 2 baths1,165 sq. ft.
$199,999Active3 beds 2 baths1,165 sq. ft.5809 Harvest Hill Road #2055, Dallas, TX 75230
MLS# 21131060Listed by: BRAY REAL ESTATE-COLLEYVILLE - New
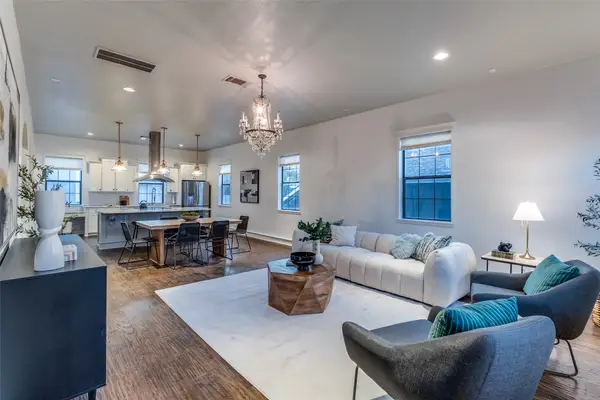 $560,000Active2 beds 3 baths1,924 sq. ft.
$560,000Active2 beds 3 baths1,924 sq. ft.1405 Mccoy Street #4U, Dallas, TX 75204
MLS# 21135380Listed by: COMPASS RE TEXAS, LLC. - New
 $679,000Active8 beds 6 baths2,798 sq. ft.
$679,000Active8 beds 6 baths2,798 sq. ft.2250/2254 Areba Street #A&B (both addresses), Dallas, TX 75203
MLS# 21130096Listed by: KELLER WILLIAMS REALTY DPR - Open Sat, 2 to 4pmNew
 $235,000Active3 beds 3 baths1,564 sq. ft.
$235,000Active3 beds 3 baths1,564 sq. ft.11907 Leisure Drive, Dallas, TX 75243
MLS# 21132062Listed by: BETTER HOMES & GARDENS, WINANS - New
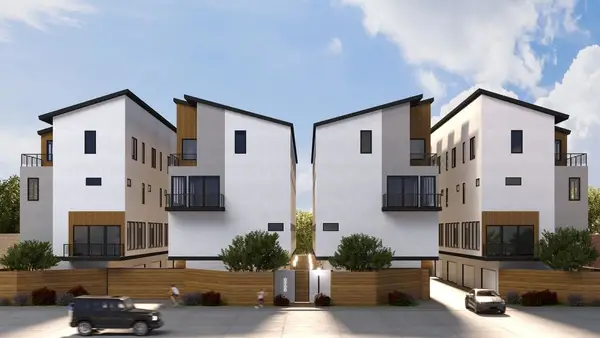 $659,000Active2 beds 3 baths1,856 sq. ft.
$659,000Active2 beds 3 baths1,856 sq. ft.4739 Gretna Street #201, Dallas, TX 75207
MLS# 21135202Listed by: LISTING RESULTS, LLC - New
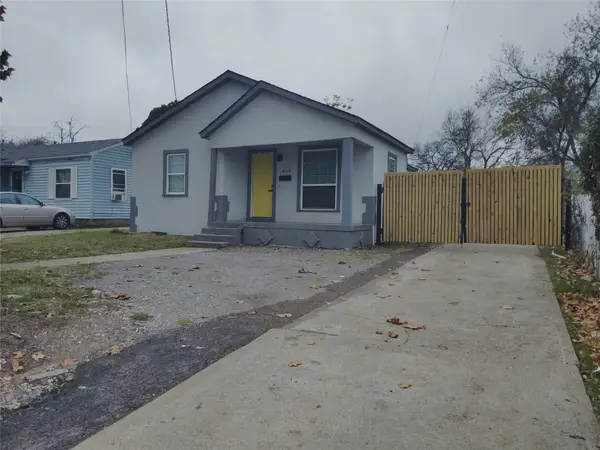 $256,000Active3 beds 1 baths1,000 sq. ft.
$256,000Active3 beds 1 baths1,000 sq. ft.815 Bonnie View Road, Dallas, TX 75203
MLS# 21135249Listed by: BEAM REAL ESTATE, LLC - New
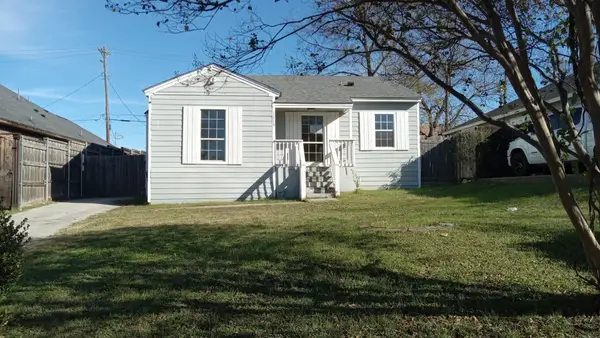 $217,000Active3 beds 2 baths1,200 sq. ft.
$217,000Active3 beds 2 baths1,200 sq. ft.1510 Carson Street, Dallas, TX 75216
MLS# 21135267Listed by: INFINITY REALTY GROUP OF TEXAS - New
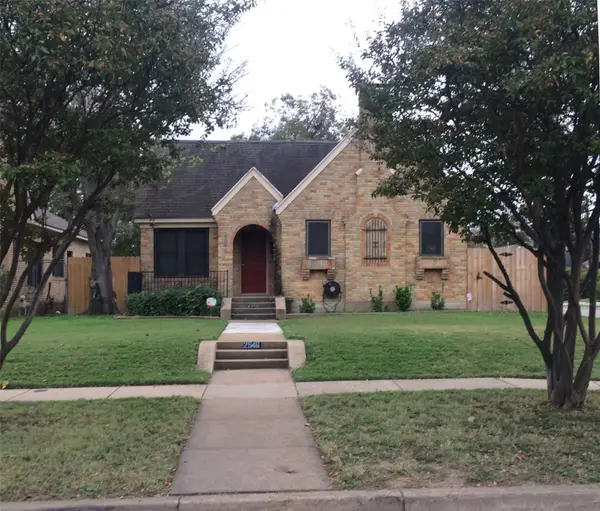 $350,000Active2 beds 1 baths1,194 sq. ft.
$350,000Active2 beds 1 baths1,194 sq. ft.2546 Gladstone Drive, Dallas, TX 75211
MLS# 21135298Listed by: JPAR NORTH METRO
