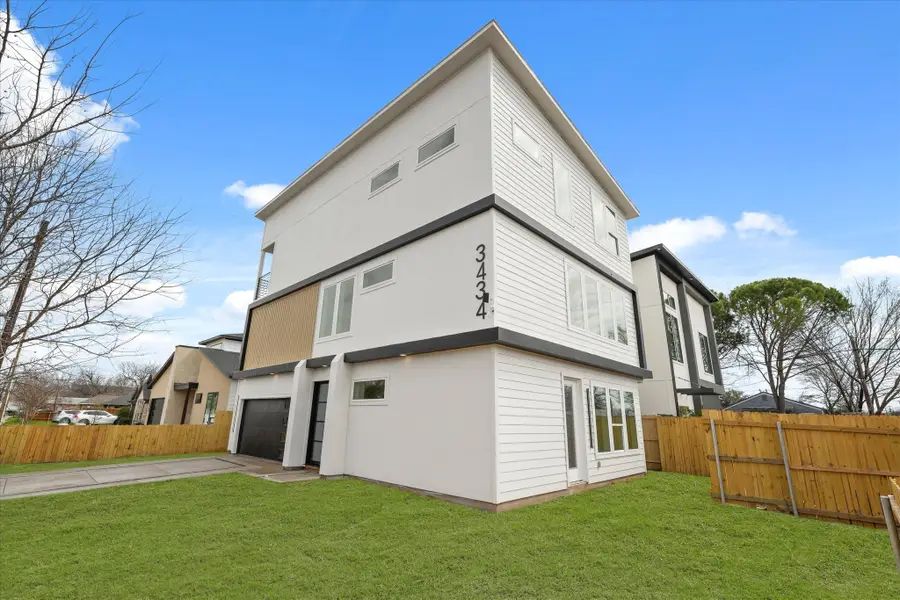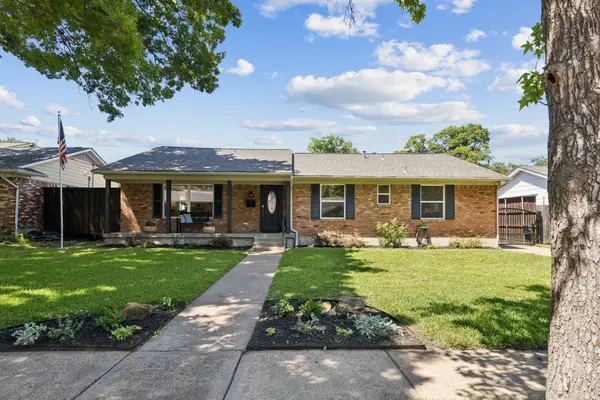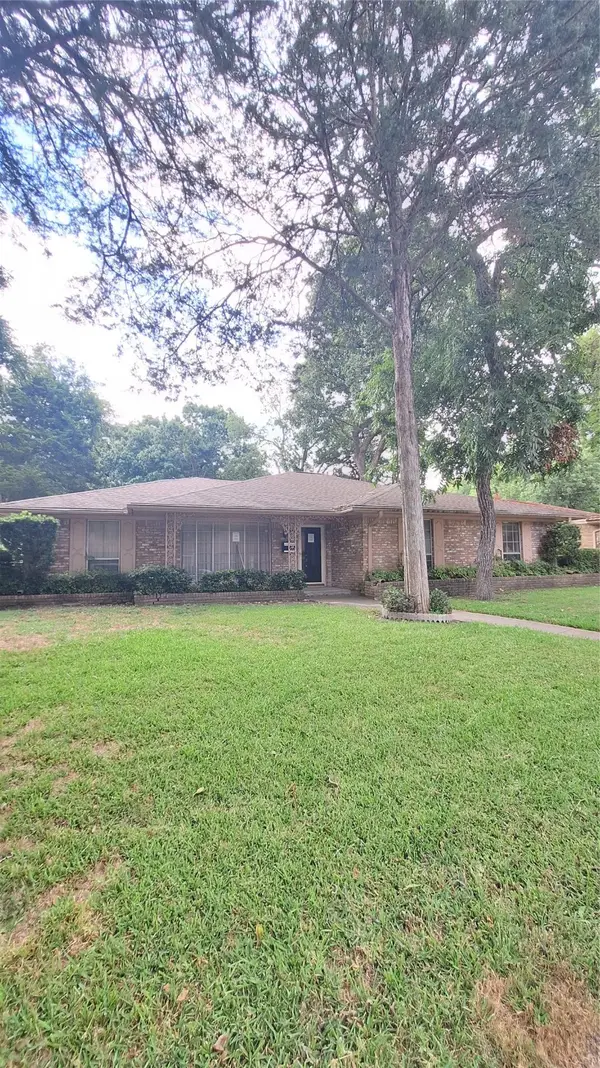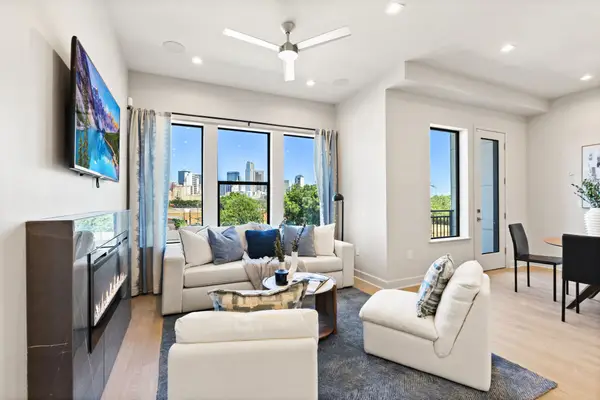3434 Puget Street, Dallas, TX 75212
Local realty services provided by:ERA Steve Cook & Co, Realtors



Listed by:chidi echebiri832-439-0051
Office:dhs realty
MLS#:20967290
Source:GDAR
Price summary
- Price:$588,000
- Price per sq. ft.:$206.82
About this home
ZERO DOWN FOR BUYERS WHO USES BUILDERS IN HOUSE LENDER! Price Drop and Interest Rate incentive!! Experience modern luxury in this brand-new, three-story contemporary home with breathtaking views of downtown Dallas! This stunning residence features 3 bedrooms, 4 bathrooms, and a top-level balcony perfect for enjoying the city skyline. The first floor offers a private bedroom suite, while the second level showcases an open-concept kitchen with elegant light fixtures, modern appliances, a spacious pantry, and large windows that fill the home with natural light. The living area boasts a sleek fireplace, creating a warm and inviting ambiance. On the third level, you'll find the remaining bedrooms, including a master suite with an eye-catching accent wall, a spa-like bathroom with a stand-in shower, a garden tub, and a luxurious his-and-her walk-in closet. Conveniently located near Trinity Groves and just minutes from downtown Dallas, this home embodies sophisticated urban living. Schedule your showing today!
Contact an agent
Home facts
- Year built:2025
- Listing Id #:20967290
- Added:67 day(s) ago
- Updated:August 18, 2025 at 10:43 PM
Rooms and interior
- Bedrooms:3
- Total bathrooms:4
- Full bathrooms:3
- Half bathrooms:1
- Living area:2,843 sq. ft.
Structure and exterior
- Roof:Composition
- Year built:2025
- Building area:2,843 sq. ft.
- Lot area:0.08 Acres
Schools
- High school:Pinkston
- Middle school:Pinkston
- Elementary school:Carr
Finances and disclosures
- Price:$588,000
- Price per sq. ft.:$206.82
- Tax amount:$2,347
New listings near 3434 Puget Street
- New
 $765,000Active4 beds 3 baths2,513 sq. ft.
$765,000Active4 beds 3 baths2,513 sq. ft.10419 Royalwood Drive, Dallas, TX 75238
MLS# 21031261Listed by: DAVE PERRY MILLER REAL ESTATE - Open Sat, 1 to 4pmNew
 $905,000Active4 beds 2 baths2,223 sq. ft.
$905,000Active4 beds 2 baths2,223 sq. ft.1140 Cedar Hill Avenue, Dallas, TX 75208
MLS# 21035719Listed by: HOMESMART STARS - New
 $75,000Active0.15 Acres
$75,000Active0.15 Acres3703 Carl Street, Dallas, TX 75210
MLS# 21035884Listed by: LPT REALTY LLC - New
 $300,000Active3 beds 2 baths2,060 sq. ft.
$300,000Active3 beds 2 baths2,060 sq. ft.5920 Forest Haven Trail, Dallas, TX 75232
MLS# 21035966Listed by: PREMIUM REALTY - New
 $429,999Active3 beds 2 baths1,431 sq. ft.
$429,999Active3 beds 2 baths1,431 sq. ft.3307 Renaissance Drive, Dallas, TX 75287
MLS# 21032662Listed by: AMX REALTY - New
 $235,000Active6 beds 3 baths1,319 sq. ft.
$235,000Active6 beds 3 baths1,319 sq. ft.1418 Exeter Avenue, Dallas, TX 75216
MLS# 21033858Listed by: EXP REALTY LLC - New
 $559,860Active2 beds 3 baths1,302 sq. ft.
$559,860Active2 beds 3 baths1,302 sq. ft.1900 S Ervay Street #408, Dallas, TX 75215
MLS# 21035253Listed by: AGENCY DALLAS PARK CITIES, LLC - New
 $698,000Active4 beds 4 baths2,928 sq. ft.
$698,000Active4 beds 4 baths2,928 sq. ft.1623 Lansford Avenue, Dallas, TX 75224
MLS# 21035698Listed by: ARISE CAPITAL REAL ESTATE - New
 $280,000Active3 beds 2 baths1,669 sq. ft.
$280,000Active3 beds 2 baths1,669 sq. ft.9568 Jennie Lee Lane, Dallas, TX 75227
MLS# 21030257Listed by: REGAL, REALTORS - New
 $349,000Active5 beds 2 baths2,118 sq. ft.
$349,000Active5 beds 2 baths2,118 sq. ft.921 Fernwood Avenue, Dallas, TX 75216
MLS# 21035457Listed by: KELLER WILLIAMS FRISCO STARS
