3511 Rio Grande Circle, Dallas, TX 75233
Local realty services provided by:ERA Steve Cook & Co, Realtors
Upcoming open houses
- Sun, Jan 0402:00 pm - 04:00 pm
Listed by: robert kucharski214-526-5626
Office: david griffin & company
MLS#:21088562
Source:GDAR
Price summary
- Price:$319,900
- Price per sq. ft.:$152.33
About this home
They do not build them like this anymore. This beautifully crafted residence, situated on a quiet residential circle, features spacious rooms, including three living areas, making it ideal for home offices and entertaining. The mid-century architecture and the unique lot with mature trees offer endless possibilities for gardening enthusiasts. A stylish period iron railing enhances both the living and dining rooms.
The kitchen is well-equipped with ample counter and storage space and conveniently connects to both the family room and dining room. The primary suite boasts a private bathroom, a walk-in closet, and a sunroom overlooking the backyard, offering a serene spot for reading or relaxing. The two additional bedrooms are generous in size and share a well-appointed second bathroom.
Additional features include new carpeting, a sprinkler system, a newer roof installed in 2021, a Lennox HVAC system, a large attached hobby workshop, a two-car carport, and a fully fenced backyard for pets. Don't miss the opportunity to own a home in a great neighborhood with friendly neighbors.
Contact an agent
Home facts
- Year built:1966
- Listing ID #:21088562
- Added:73 day(s) ago
- Updated:January 04, 2026 at 10:41 PM
Rooms and interior
- Bedrooms:3
- Total bathrooms:2
- Full bathrooms:2
- Living area:2,100 sq. ft.
Heating and cooling
- Cooling:Ceiling Fans, Central Air, Electric
- Heating:Central, Natural Gas
Structure and exterior
- Roof:Composition
- Year built:1966
- Building area:2,100 sq. ft.
- Lot area:0.23 Acres
Schools
- High school:Kimball
- Middle school:Browne
- Elementary school:Tolbert
Finances and disclosures
- Price:$319,900
- Price per sq. ft.:$152.33
- Tax amount:$8,373
New listings near 3511 Rio Grande Circle
- New
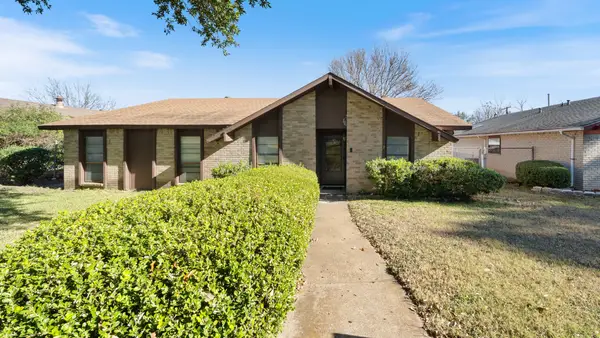 $255,000Active4 beds 2 baths1,680 sq. ft.
$255,000Active4 beds 2 baths1,680 sq. ft.7020 Nandina Drive, Dallas, TX 75241
MLS# 21141431Listed by: RE/MAX ARBORS - New
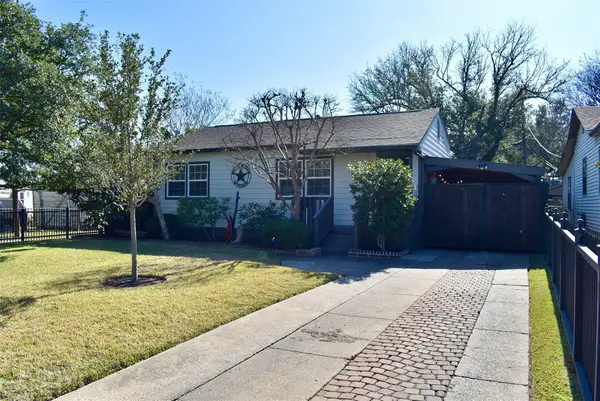 $329,500Active4 beds 2 baths1,213 sq. ft.
$329,500Active4 beds 2 baths1,213 sq. ft.2212 Barlow Avenue, Dallas, TX 75224
MLS# 21143721Listed by: MONUMENT REALTY - Open Sat, 11am to 1pmNew
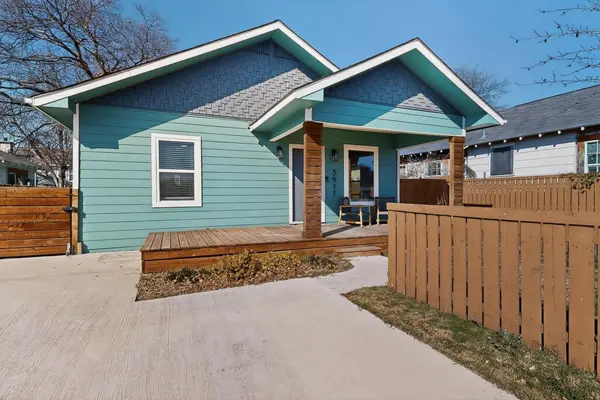 $365,000Active2 beds 3 baths1,355 sq. ft.
$365,000Active2 beds 3 baths1,355 sq. ft.5911 E Grand Avenue, Dallas, TX 75223
MLS# 21143918Listed by: MORA BELLA, INC. - New
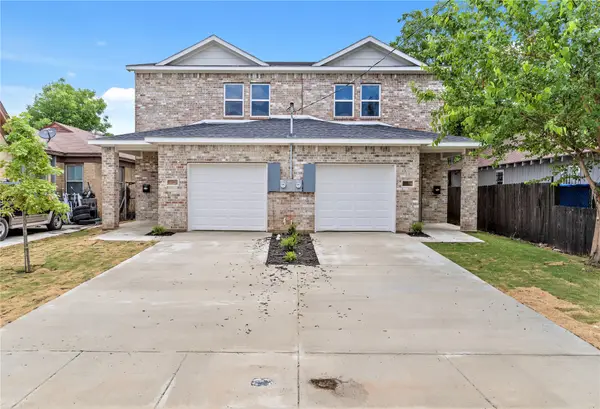 $300,000Active3 beds 3 baths1,493 sq. ft.
$300,000Active3 beds 3 baths1,493 sq. ft.5004 Colonial Avenue, Dallas, TX 75215
MLS# 21143919Listed by: JPAR NORTH METRO - New
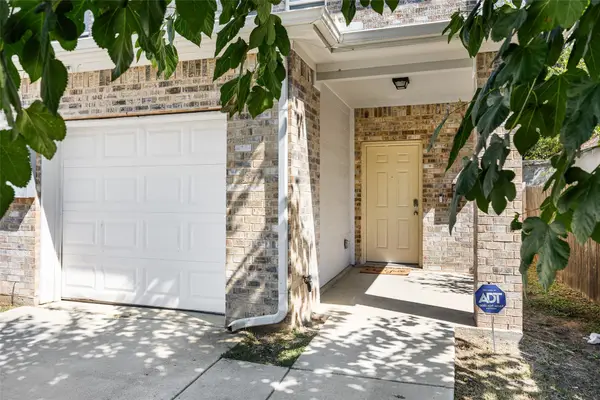 $300,000Active3 beds 3 baths1,493 sq. ft.
$300,000Active3 beds 3 baths1,493 sq. ft.5006 Colonial Avenue, Dallas, TX 75215
MLS# 21143941Listed by: JPAR NORTH METRO - New
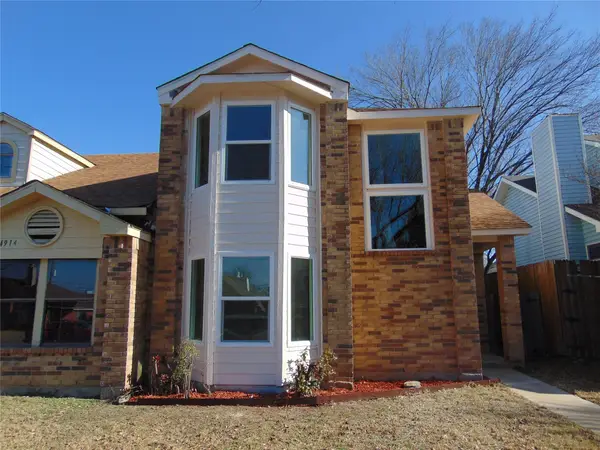 $210,000Active3 beds 2 baths1,262 sq. ft.
$210,000Active3 beds 2 baths1,262 sq. ft.4912 Berridge Lane, Dallas, TX 75227
MLS# 21134848Listed by: RE/MAX DFW ASSOCIATES - New
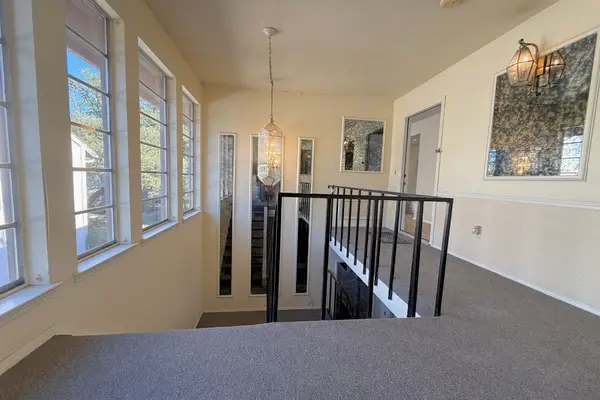 $127,000Active1 beds 1 baths740 sq. ft.
$127,000Active1 beds 1 baths740 sq. ft.10574 High Hollows Drive, Dallas, TX 75230
MLS# 21138051Listed by: NEXTHOME NEXTGEN REALTY - New
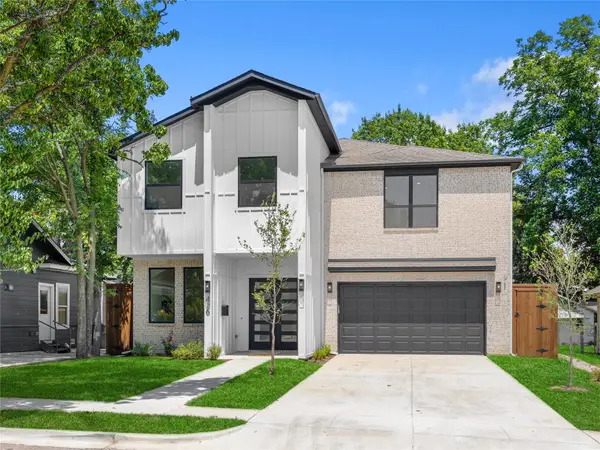 $899,900Active5 beds 5 baths4,181 sq. ft.
$899,900Active5 beds 5 baths4,181 sq. ft.426 Martinique Avenue, Dallas, TX 75223
MLS# 21142046Listed by: KING REALTY, LLC - New
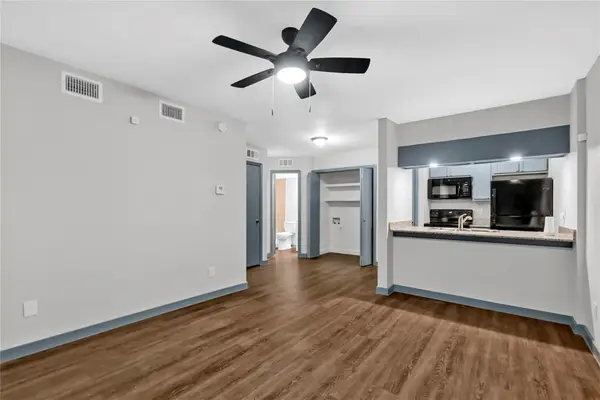 $69,000Active1 beds 1 baths524 sq. ft.
$69,000Active1 beds 1 baths524 sq. ft.9520 Royal Ln Lane #116, Dallas, TX 75243
MLS# 21143816Listed by: EXP REALTY - New
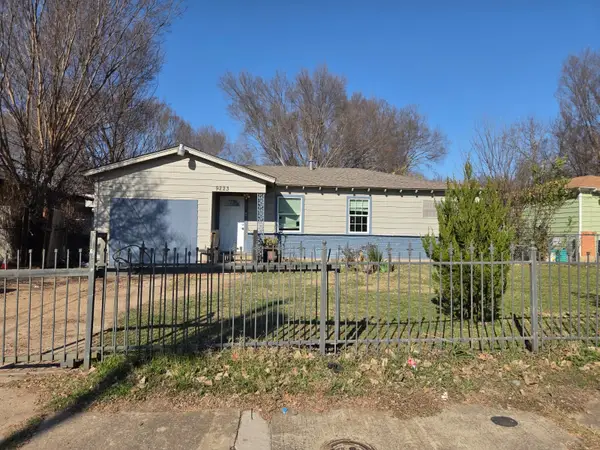 $199,900Active3 beds 1 baths926 sq. ft.
$199,900Active3 beds 1 baths926 sq. ft.9223 Marvel Drive, Dallas, TX 75217
MLS# 21143797Listed by: ULTIMA REAL ESTATE
