3530 Peterborough Mews, Dallas, TX 75236
Local realty services provided by:ERA Newlin & Company
Listed by:karol-ann mozjesik214-693-6034
Office:compass re texas, llc.
MLS#:20999252
Source:GDAR
Price summary
- Price:$445,000
- Price per sq. ft.:$182.6
- Monthly HOA dues:$100.33
About this home
Tucked within the scenic and serene Capella Park community, this beautifully maintained two-story Craftsman-style home offers a perfect blend of charm, comfort, and convenience. Built in 2018 by Kindred Homes, the thoughtfully designed Delta floorplan showcases spacious living and elegant details throughout.
Step inside to soaring ceilings and wide-plank engineered wood floors that welcome you into a sunlit, open-concept layout. The main level offers an expansive living area centered around a cozy wood-burning fireplace—ideal for both entertaining and everyday living. The generous kitchen is a true standout, featuring sleek granite countertops, abundant cabinetry, a large walk-in pantry, and a functional flow that’s perfect for meal prep and gatherings.
Upstairs, all four bedrooms provide privacy and peacefulness, including a spacious primary suite complete with a spa-like ensuite bath, oversized walk-in closet, garden tub, and dual sinks. The second living area offers versatility as a media room, playroom, or home office.
Enjoy mornings on the inviting front porch with tranquil greenbelt views, or unwind in the backyard under the covered patio.
Ideally located just minutes from The Potter's House, Dallas Baptist University, Mountain Creek Lake, Joe Pool Lake, and premier golf and recreation, this hidden gem offers the best of suburban living with quick access to downtown Dallas.
Contact an agent
Home facts
- Year built:2018
- Listing ID #:20999252
- Added:106 day(s) ago
- Updated:October 25, 2025 at 11:37 AM
Rooms and interior
- Bedrooms:4
- Total bathrooms:3
- Full bathrooms:2
- Half bathrooms:1
- Living area:2,437 sq. ft.
Heating and cooling
- Cooling:Ceiling Fans, Central Air, Electric
- Heating:Central, Electric
Structure and exterior
- Roof:Composition
- Year built:2018
- Building area:2,437 sq. ft.
- Lot area:0.1 Acres
Schools
- High school:Duncanville
- Middle school:Kennemer
- Elementary school:Bilhartz
Finances and disclosures
- Price:$445,000
- Price per sq. ft.:$182.6
New listings near 3530 Peterborough Mews
- New
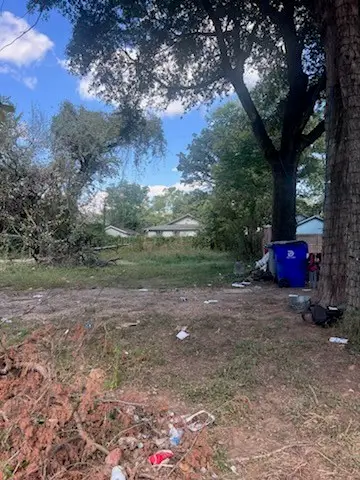 $60,000Active0.11 Acres
$60,000Active0.11 Acres5130 Echo Avenue, Dallas, TX 75215
MLS# 21091704Listed by: NH REAL ESTATE COMPANY - New
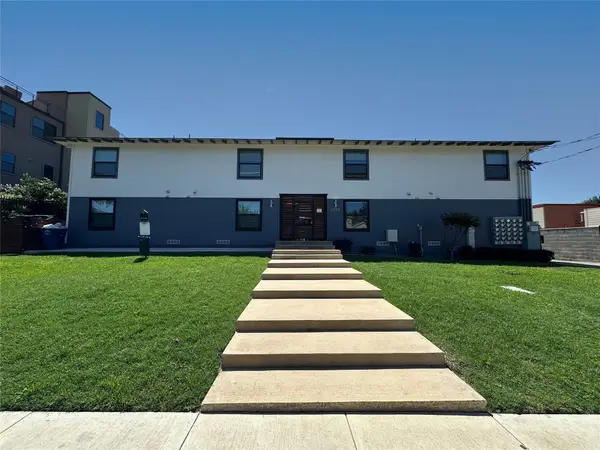 $2,990,000Active24 beds 24 baths8,983 sq. ft.
$2,990,000Active24 beds 24 baths8,983 sq. ft.4526 Munger Avenue, Dallas, TX 75204
MLS# 21092674Listed by: BUTLER PROPERTY COMPANY - New
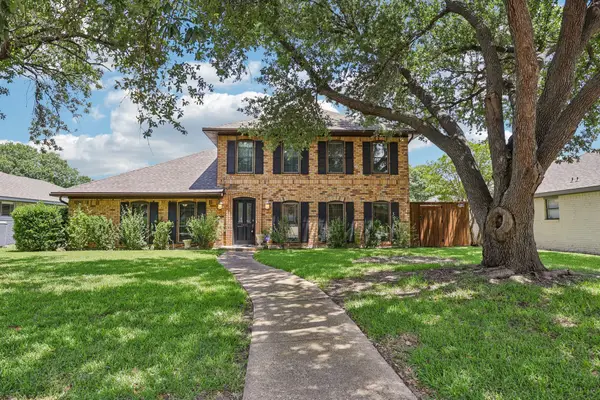 $620,000Active4 beds 3 baths2,506 sq. ft.
$620,000Active4 beds 3 baths2,506 sq. ft.6631 Fireflame Drive, Dallas, TX 75248
MLS# 21098064Listed by: RE/MAX DFW ASSOCIATES - New
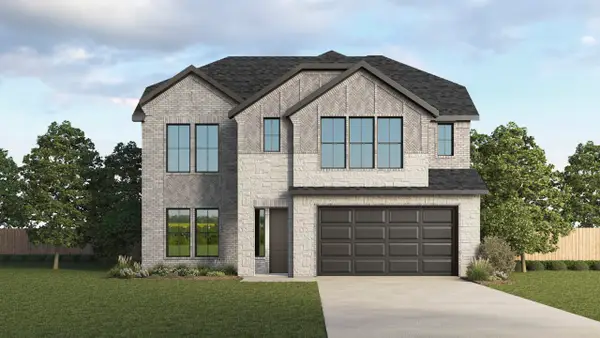 $516,800Active5 beds 4 baths3,439 sq. ft.
$516,800Active5 beds 4 baths3,439 sq. ft.3104 Larry Lott Boulevard, Royse City, TX 75189
MLS# 21098169Listed by: JEANETTE ANDERSON REAL ESTATE - New
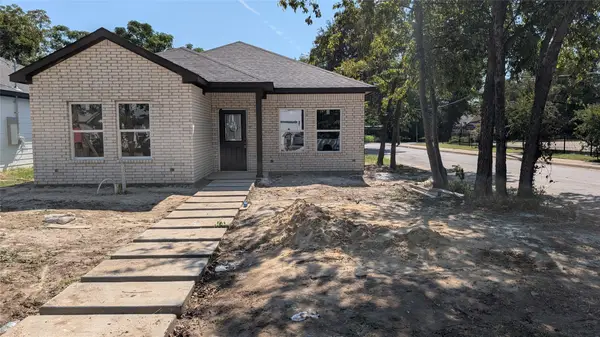 $259,900Active4 beds 3 baths1,270 sq. ft.
$259,900Active4 beds 3 baths1,270 sq. ft.2402 Garden Drive, Dallas, TX 75215
MLS# 21071883Listed by: COREY SIMPSON & ASSOCIATES - Open Sat, 2 to 4pmNew
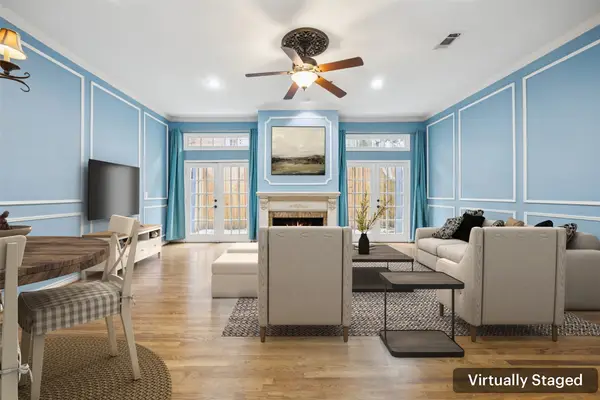 $447,000Active2 beds 3 baths1,459 sq. ft.
$447,000Active2 beds 3 baths1,459 sq. ft.4511 Gilbert Avenue #103, Dallas, TX 75219
MLS# 21096339Listed by: REDFIN CORPORATION - New
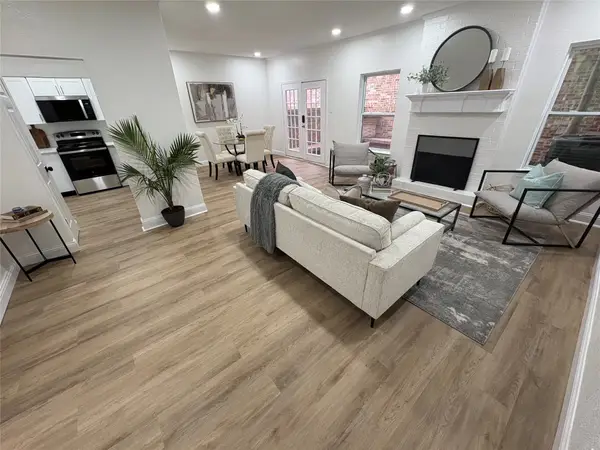 $379,000Active4 beds 3 baths1,947 sq. ft.
$379,000Active4 beds 3 baths1,947 sq. ft.6772 E Northwest Highway, Dallas, TX 75231
MLS# 21097878Listed by: PINNACLE REALTY ADVISORS - New
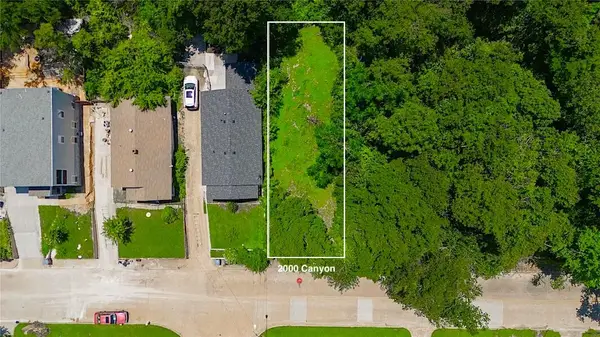 $155,000Active0.1 Acres
$155,000Active0.1 Acres2000 Canyon Street, Dallas, TX 75203
MLS# 21097995Listed by: EXIT STRATEGY REALTY - New
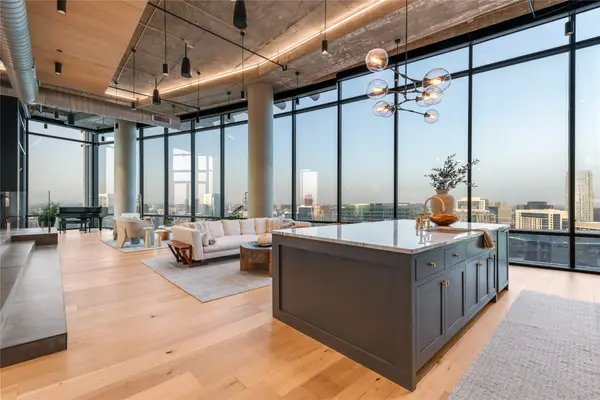 $2,995,000Active1 beds 3 baths3,569 sq. ft.
$2,995,000Active1 beds 3 baths3,569 sq. ft.2430 Victory Park Lane #3204, Dallas, TX 75219
MLS# 21098068Listed by: ALLIE BETH ALLMAN & ASSOC. - New
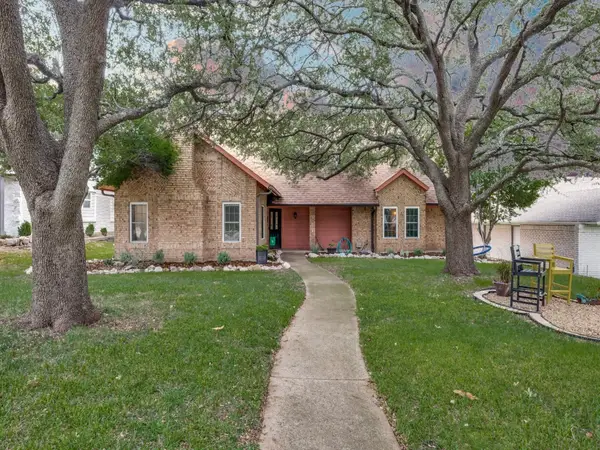 $800,000Active4 beds 3 baths2,526 sq. ft.
$800,000Active4 beds 3 baths2,526 sq. ft.8430 Flower Meadow Drive, Dallas, TX 75243
MLS# 21096040Listed by: ALLIE BETH ALLMAN & ASSOC.
