Local realty services provided by:ERA Empower
Upcoming open houses
- Tue, Feb 1011:00 am - 01:00 pm
Listed by: jeffrey neal, philip walker214-931-2609
Office: walker realty partners llc.
MLS#:21096993
Source:GDAR
Price summary
- Price:$690,000
- Price per sq. ft.:$252.47
About this home
The best of old and new come together in this fresh renovation featuring solid oak tongue-and-groove hardwood floors throughout, new lighting, museum-smooth walls and ceilings, renovated bathrooms, all new exterior doors, and a redesigned kitchen with top-tier granite counters, subway-tile backsplash, and stainless-steel appliances.
The floor plan is ideal for a large family or multi-generational living, offering five bedrooms—including a split primary suite separate from the original primary—three full baths, and two sizeable living areas. The separate home office includes a gas fireplace and windows on three sides that fill the room with natural light and offer views of both the front and back yards—perfect for the work-from-home parent who wants to keep an eye on the kids.
Located in Dallas’ private-school corridor on a quiet, tree-lined cul-de-sac in Preston Hollow West, this home places you just a few blocks from the Northaven Trail and within a half-mile of the Episcopal School of Dallas, St. Monica, and nearby Central Market.
For commuters, the convenience is exceptional: 20 minutes to DFW Airport or Downtown Dallas; 10 minutes to Love Field or the Dallas Medical District; and only five minutes to the Dallas North Tollway, I-635 LBJ, or I-35E.
Contact an agent
Home facts
- Year built:1955
- Listing ID #:21096993
- Added:68 day(s) ago
- Updated:February 03, 2026 at 12:50 PM
Rooms and interior
- Bedrooms:5
- Total bathrooms:3
- Full bathrooms:3
- Living area:2,733 sq. ft.
Heating and cooling
- Cooling:Ceiling Fans, Central Air, Electric, Zoned
- Heating:Central, Natural Gas, Zoned
Structure and exterior
- Roof:Composition
- Year built:1955
- Building area:2,733 sq. ft.
- Lot area:0.24 Acres
Schools
- High school:White
- Middle school:Marsh
- Elementary school:Degolyer
Finances and disclosures
- Price:$690,000
- Price per sq. ft.:$252.47
- Tax amount:$10,704
New listings near 3581 Woodleigh Drive
- New
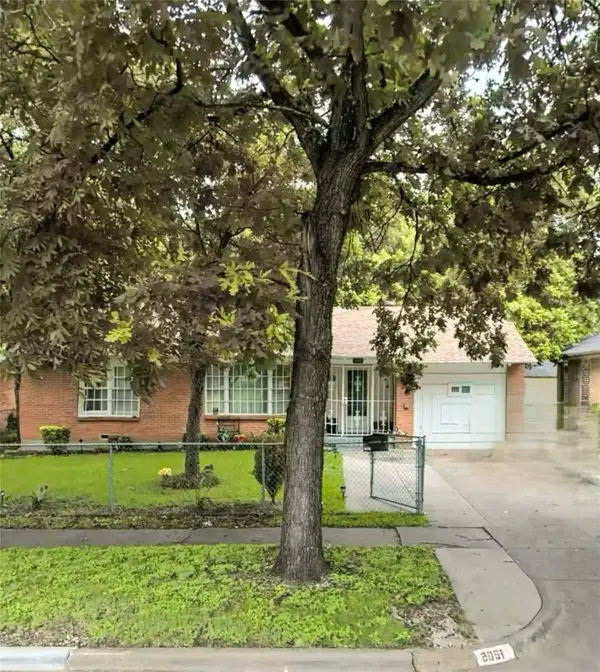 $239,000Active3 beds 2 baths1,209 sq. ft.
$239,000Active3 beds 2 baths1,209 sq. ft.2051 Shortal Street, Dallas, TX 75217
MLS# 21168897Listed by: RE/MAX LONESTAR - New
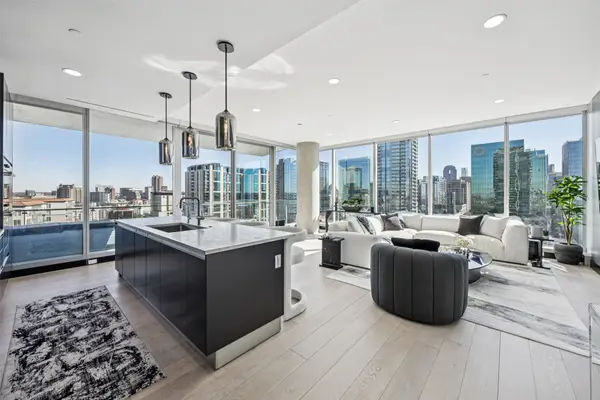 $1,799,000Active3 beds 4 baths2,231 sq. ft.
$1,799,000Active3 beds 4 baths2,231 sq. ft.3130 N Harwood Street #1606, Dallas, TX 75201
MLS# 21157908Listed by: CHRISTIE'S LONE STAR - New
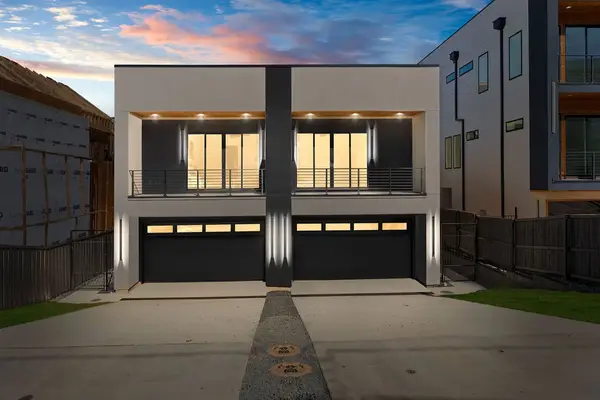 $1,498,000Active8 beds 8 baths5,796 sq. ft.
$1,498,000Active8 beds 8 baths5,796 sq. ft.1825 & 1827 Pollard Street, Dallas, TX 75208
MLS# 21159718Listed by: MONUMENT REALTY - New
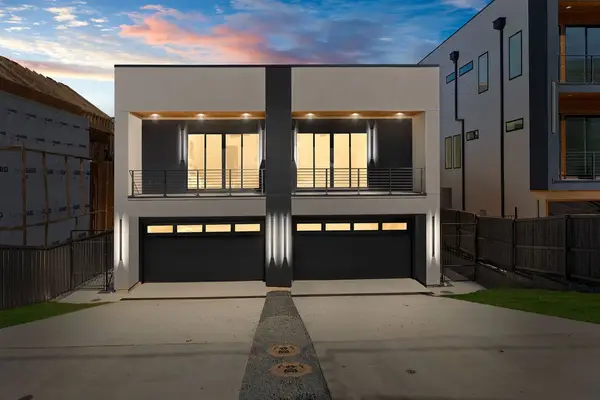 $749,000Active4 beds 4 baths2,898 sq. ft.
$749,000Active4 beds 4 baths2,898 sq. ft.1827 Pollard Street, Dallas, TX 75208
MLS# 21159721Listed by: MONUMENT REALTY - New
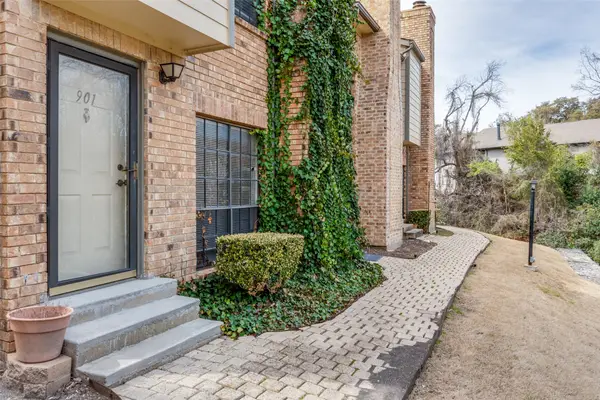 $150,000Active2 beds 3 baths1,083 sq. ft.
$150,000Active2 beds 3 baths1,083 sq. ft.11655 Audelia Road #901, Dallas, TX 75243
MLS# 21167655Listed by: DHS REALTY - New
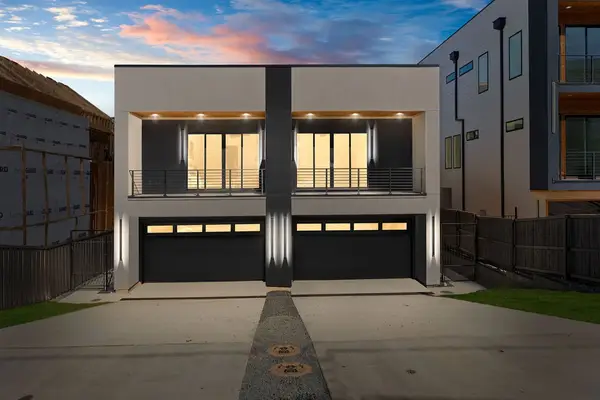 $749,000Active4 beds 4 baths2,898 sq. ft.
$749,000Active4 beds 4 baths2,898 sq. ft.1825 Pollard Street, Dallas, TX 75208
MLS# 21168454Listed by: MONUMENT REALTY - New
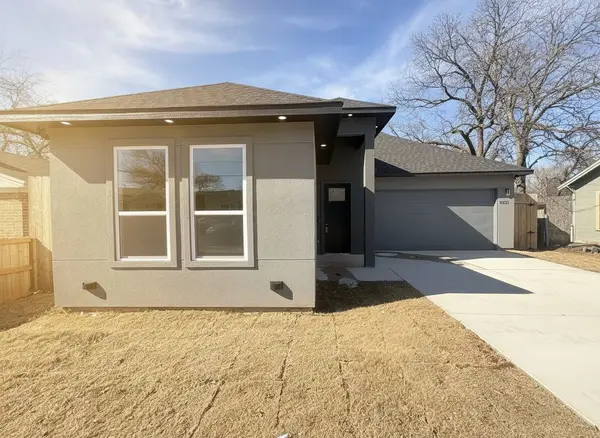 $315,000Active3 beds 2 baths1,785 sq. ft.
$315,000Active3 beds 2 baths1,785 sq. ft.3525 Kenilworth, Dallas, TX 75210
MLS# 21168831Listed by: FATHOM REALTY - New
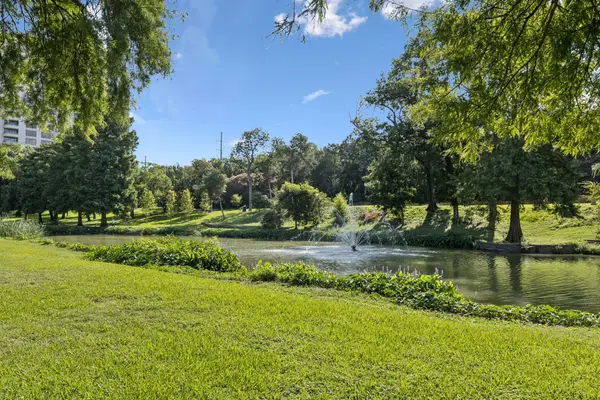 $465,000Active2 beds 2 baths1,154 sq. ft.
$465,000Active2 beds 2 baths1,154 sq. ft.3225 Turtle Creek Boulevard #142, Dallas, TX 75219
MLS# 21167836Listed by: UNITED REAL ESTATE FRISCO - New
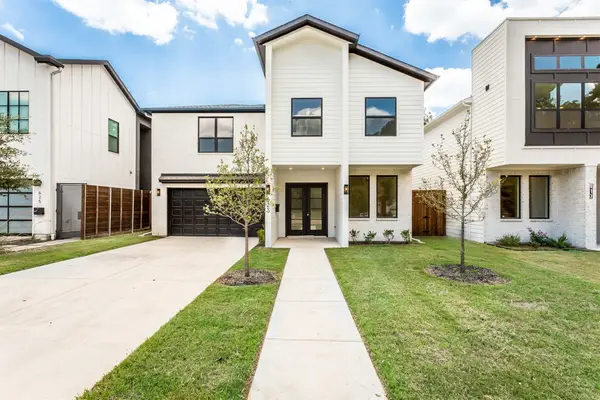 $899,900Active5 beds 5 baths4,012 sq. ft.
$899,900Active5 beds 5 baths4,012 sq. ft.623 Parkview Avenue, Dallas, TX 75223
MLS# 21168596Listed by: KING REALTY, LLC - New
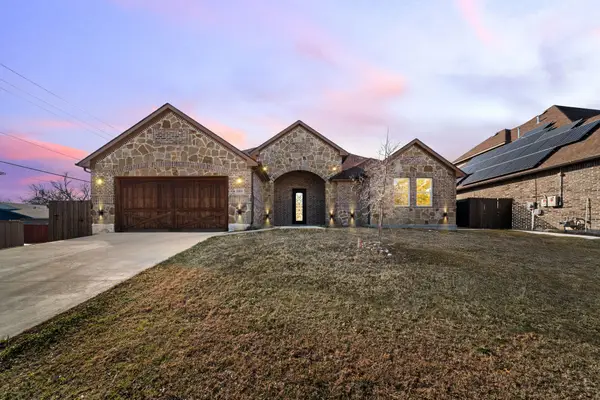 $525,000Active4 beds 4 baths2,720 sq. ft.
$525,000Active4 beds 4 baths2,720 sq. ft.8809 Isom Lane, Dallas, TX 75249
MLS# 21166867Listed by: AMELIA VALDEZ CITY REAL ESTATE

