3629 Vilbig Road, Dallas, TX 75212
Local realty services provided by:ERA Empower
Listed by: nancy garcia214-609-7867
Office: monument realty
MLS#:21024022
Source:GDAR
Price summary
- Price:$755,000
- Price per sq. ft.:$211.37
About this home
Experience luxury living in this stunning 3,572 sq ft modern new construction, perfectly located just minutes from Downtown Dallas in the heart of vibrant Trinity Groves. Featuring 4 spacious bedrooms and 3.5 baths, this home offers the option to have your primary suite either upstairs or downstairs. The primary suite is a true retreat with a spa-inspired bathroom, double vanities, a soaking tub, and an oversized walk-in closet.
The chef’s kitchen is a showstopper, boasting Quartzite countertops, an island with a pop-up charging port, under-cabinet lighting, a luxury 6-burner range, pot filler, and a spacious walk-in pantry. Just off the kitchen, a stunning glass-enclosed wine display adds a touch of sophistication. Additional conveniences include a mud room with a sink, an epoxy-coated garage floor, and a tankless water heater.
Upstairs, enjoy a second living area complete with a fireplace and wet bar, perfect for entertaining. Step outside and you’re just moments from Trinity Beer Garden and Dallas’ best dining, shopping, and entertainment. This isn’t just your dream home, it’s a smart investment in one of the city’s most dynamic neighborhoods.
Contact an agent
Home facts
- Year built:2025
- Listing ID #:21024022
- Added:99 day(s) ago
- Updated:November 15, 2025 at 12:43 PM
Rooms and interior
- Bedrooms:4
- Total bathrooms:4
- Full bathrooms:3
- Half bathrooms:1
- Living area:3,572 sq. ft.
Structure and exterior
- Roof:Composition
- Year built:2025
- Building area:3,572 sq. ft.
- Lot area:0.21 Acres
Schools
- High school:Pinkston
- Elementary school:Carr
Finances and disclosures
- Price:$755,000
- Price per sq. ft.:$211.37
- Tax amount:$8,946
New listings near 3629 Vilbig Road
- New
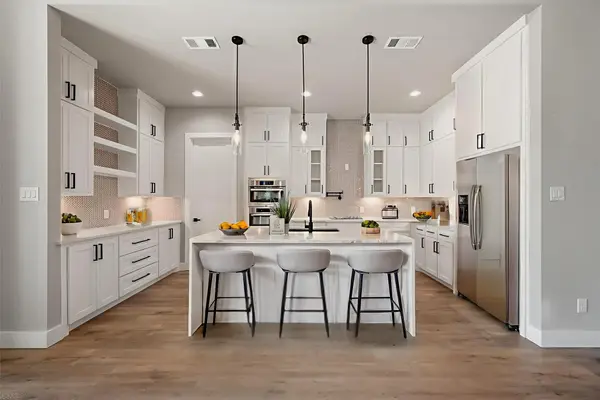 $429,900Active4 beds 3 baths2,176 sq. ft.
$429,900Active4 beds 3 baths2,176 sq. ft.2770 Moffatt Avenue, Dallas, TX 75216
MLS# 21107743Listed by: VIRTUAL CITY REAL ESTATE - New
 $345,000Active2 beds 2 baths1,272 sq. ft.
$345,000Active2 beds 2 baths1,272 sq. ft.6107 Summer Creek Circle, Dallas, TX 75231
MLS# 21113543Listed by: EXP REALTY - New
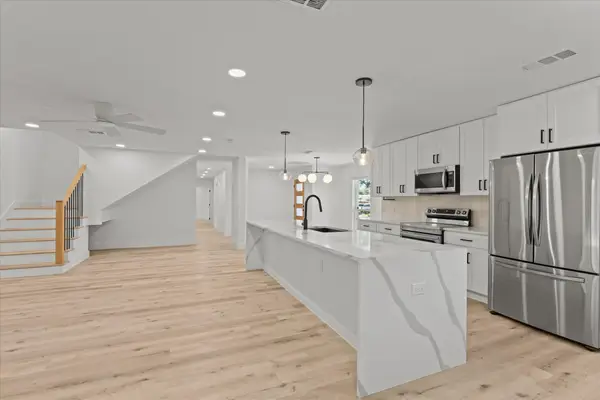 $750,000Active4 beds 3 baths2,704 sq. ft.
$750,000Active4 beds 3 baths2,704 sq. ft.15655 Regal Hill Circle, Dallas, TX 75248
MLS# 21112878Listed by: EXP REALTY - New
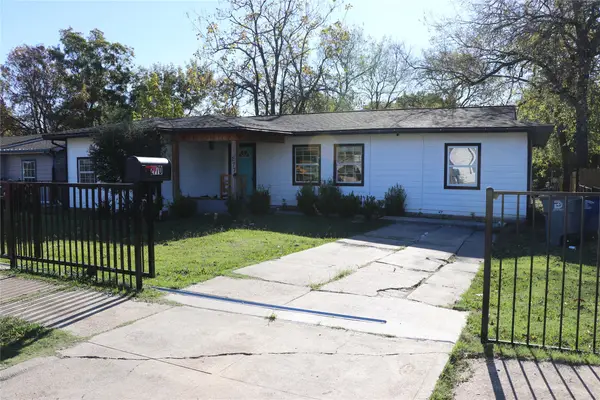 $275,000Active4 beds 2 baths1,470 sq. ft.
$275,000Active4 beds 2 baths1,470 sq. ft.2770 E Ann Arbor Avenue, Dallas, TX 75216
MLS# 21112551Listed by: HENDERSON LUNA REALTY - New
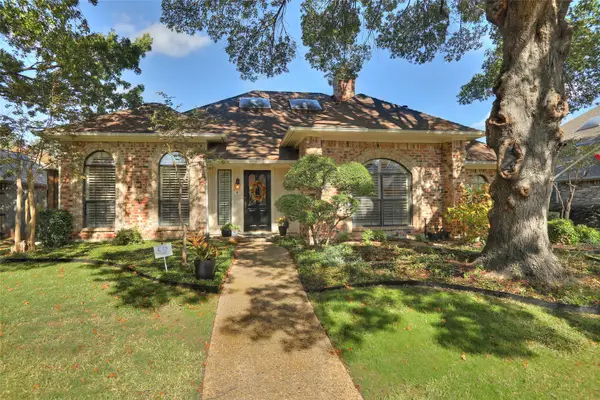 $589,900Active3 beds 3 baths2,067 sq. ft.
$589,900Active3 beds 3 baths2,067 sq. ft.6307 Fox Trail, Dallas, TX 75248
MLS# 21113290Listed by: STEVE HENDRY HOMES REALTY - New
 $525,000Active3 beds 2 baths1,540 sq. ft.
$525,000Active3 beds 2 baths1,540 sq. ft.3723 Manana Drive, Dallas, TX 75220
MLS# 21112632Listed by: NUHAUS REALTY LLC - New
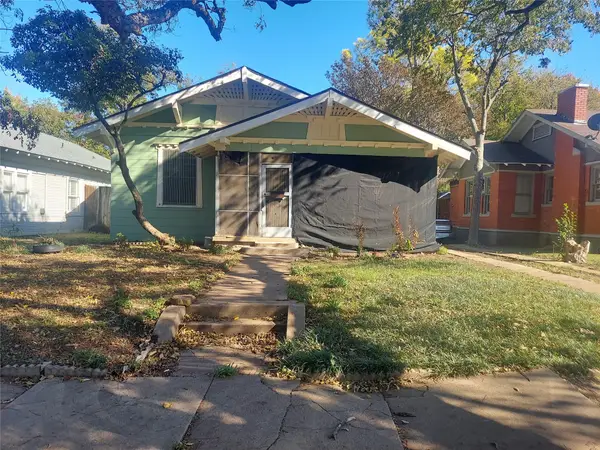 $320,000Active3 beds 1 baths1,340 sq. ft.
$320,000Active3 beds 1 baths1,340 sq. ft.120 S Montclair Avenue, Dallas, TX 75208
MLS# 21113506Listed by: FATHOM REALTY - New
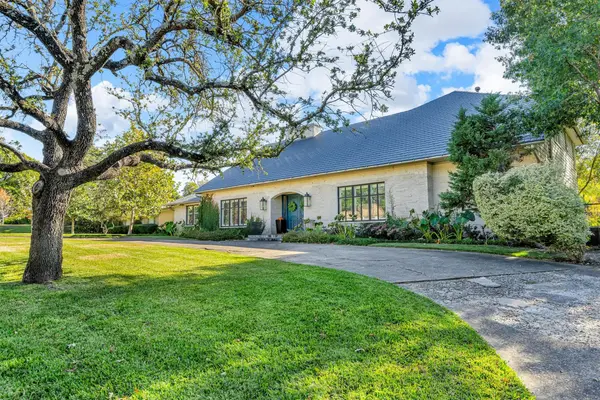 $1,795,000Active7 beds 7 baths6,201 sq. ft.
$1,795,000Active7 beds 7 baths6,201 sq. ft.7140 Spring Valley Road, Dallas, TX 75254
MLS# 21106361Listed by: EBBY HALLIDAY, REALTORS - Open Sun, 2 to 4pmNew
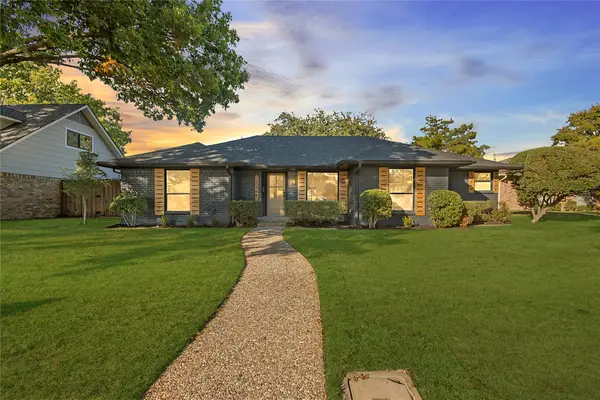 $799,000Active4 beds 3 baths2,506 sq. ft.
$799,000Active4 beds 3 baths2,506 sq. ft.15944 Meadow Vista Place, Dallas, TX 75248
MLS# 21108456Listed by: COMPASS RE TEXAS, LLC - Open Sun, 1 to 3pmNew
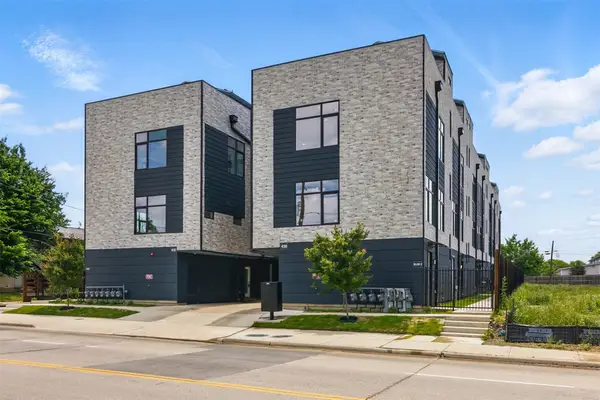 $449,000Active2 beds 3 baths1,670 sq. ft.
$449,000Active2 beds 3 baths1,670 sq. ft.430 E 8th #104, Dallas, TX 75203
MLS# 21113067Listed by: COMPASS RE TEXAS, LLC
