3762 Wenatche Drive, Dallas, TX 75233
Local realty services provided by:ERA Empower
Listed by:jeremy whiteker214-522-3838
Office:dave perry miller real estate
MLS#:20969985
Source:GDAR
Price summary
- Price:$479,000
- Price per sq. ft.:$165.17
- Monthly HOA dues:$75
About this home
**Financing opportunities available** A rare opportunity to be among the first phase of 73 exclusive lots with a home ready for a quick move-in! An intelligently thought out floor plan makes use every square foot. Upon entry you're greeted with a flex space, perfect for a home office, & an elegant dry bar. Living room is complete with illuminated built-ins, fireplace, & abundant natural light. Adjacent kitchen is equipped with stainless appliances, gas stove, & ample storage. First floor primary suite is secluded from the action & feels light, bright, & airy thanks to large windows & a vaulted ceiling. Upstairs you'll discover a sizable game room & three bedrooms each with generous walk-in closets, with the third bedroom having a private en-suite bathroom. All this plus a location just minutes from downtown, the upcoming Southern Gateway Park, & Bishop Arts. Development borders a scenic 20-acre park. Take advantage of all the perks of being among the firsts in a brand new community!**Financing opportunities available**Photos are of the model home are included to show the floor plan. Photos of the kitchen and fireplace show different finish out options available if not already selected by builder.
Contact an agent
Home facts
- Year built:2024
- Listing ID #:20969985
- Added:112 day(s) ago
- Updated:October 05, 2025 at 11:45 AM
Rooms and interior
- Bedrooms:4
- Total bathrooms:4
- Full bathrooms:3
- Half bathrooms:1
- Living area:2,900 sq. ft.
Heating and cooling
- Cooling:Ceiling Fans, Central Air
- Heating:Fireplaces, Natural Gas
Structure and exterior
- Year built:2024
- Building area:2,900 sq. ft.
- Lot area:0.14 Acres
Schools
- High school:Kimball
- Middle school:Browne
- Elementary school:Tolbert
Finances and disclosures
- Price:$479,000
- Price per sq. ft.:$165.17
New listings near 3762 Wenatche Drive
- New
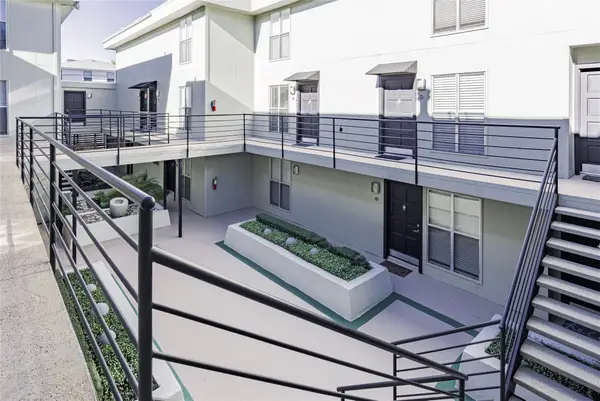 $270,000Active2 beds 2 baths1,045 sq. ft.
$270,000Active2 beds 2 baths1,045 sq. ft.4211 Holland Avenue #208, Dallas, TX 75219
MLS# 21078577Listed by: HENDERSON REAL ESTATES - New
 $290,000Active2 beds 2 baths1,118 sq. ft.
$290,000Active2 beds 2 baths1,118 sq. ft.5927 E University Boulevard #221, Dallas, TX 75206
MLS# 21068627Listed by: COLDWELL BANKER APEX, REALTORS - New
 $319,000Active5 beds 2 baths1,844 sq. ft.
$319,000Active5 beds 2 baths1,844 sq. ft.10913 Joaquin Drive, Dallas, TX 75228
MLS# 21078095Listed by: REKONNECTION, LLC - New
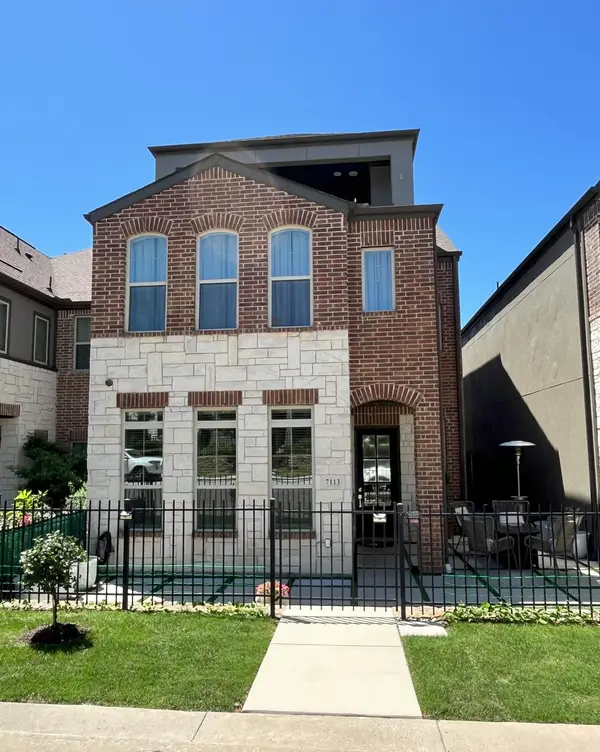 $749,000Active4 beds 4 baths2,557 sq. ft.
$749,000Active4 beds 4 baths2,557 sq. ft.7113 Copperleaf Drive, Dallas, TX 75231
MLS# 21078372Listed by: ARC REALTY DFW - New
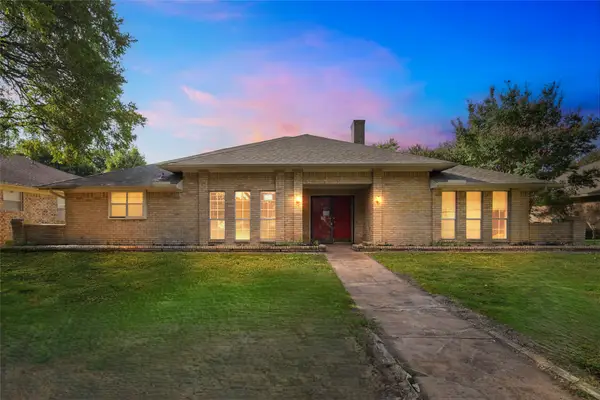 $395,000Active3 beds 3 baths2,744 sq. ft.
$395,000Active3 beds 3 baths2,744 sq. ft.9706 Trevor Drive, Dallas, TX 75243
MLS# 21078593Listed by: RIVERBEND REALTY GROUP, LLC - New
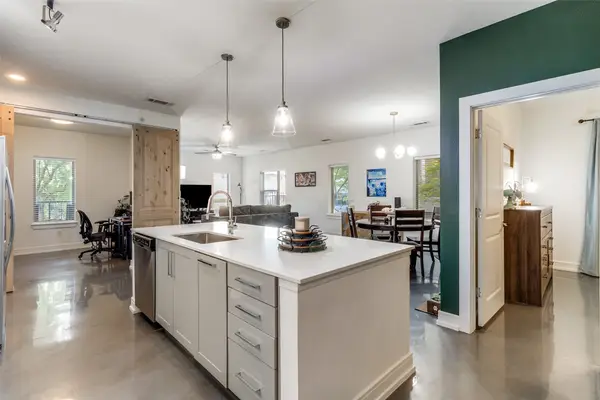 $475,000Active2 beds 2 baths1,653 sq. ft.
$475,000Active2 beds 2 baths1,653 sq. ft.5710 Mccommas Boulevard #103, Dallas, TX 75206
MLS# 21073267Listed by: DAVE PERRY MILLER REAL ESTATE - New
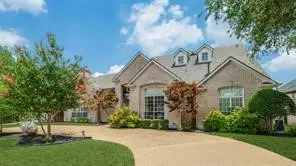 $1,100,000Active4 beds 4 baths4,263 sq. ft.
$1,100,000Active4 beds 4 baths4,263 sq. ft.4838 Stony Ford Drive, Dallas, TX 75287
MLS# 21077807Listed by: COLDWELL BANKER REALTY PLANO - New
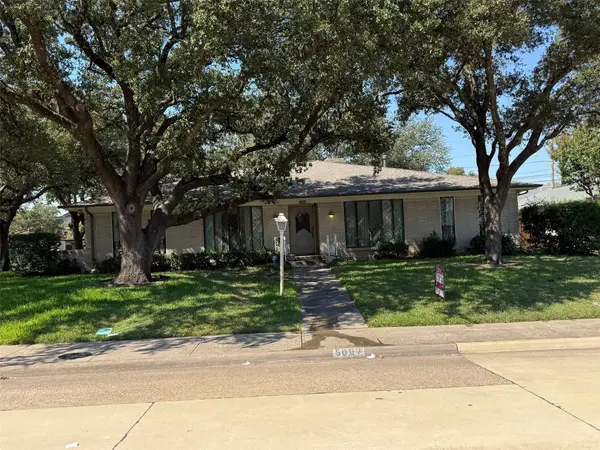 $849,000Active4 beds 3 baths2,666 sq. ft.
$849,000Active4 beds 3 baths2,666 sq. ft.5007 Creighton Drive, Dallas, TX 75214
MLS# 21072889Listed by: TODORA REALTY, LLC. - New
 $249,000Active4 beds 3 baths1,704 sq. ft.
$249,000Active4 beds 3 baths1,704 sq. ft.1533 Wagon Wheels Trail, Dallas, TX 75241
MLS# 21078445Listed by: TEXCEL REAL ESTATE, LLC - New
 $380,000Active3 beds 2 baths1,620 sq. ft.
$380,000Active3 beds 2 baths1,620 sq. ft.2816 San Medina Avenue, Dallas, TX 75228
MLS# 21078511Listed by: VIP REALTY
