3812 Beechwood Lane, Dallas, TX 75220
Local realty services provided by:ERA Steve Cook & Co, Realtors
Listed by: susan baldwin214-763-1591
Office: allie beth allman & assoc.
MLS#:20923091
Source:GDAR
Price summary
- Price:$1,399,000
- Price per sq. ft.:$347.49
About this home
Contemporary Elegance in Glenridge Estates. Welcome to this light-filled, west-facing custom-built 2022 home in the sought-after Glenridge Estates neighborhood of Midway Hollow—move-in ready and designed for modern living, with three bedroom suites and a downstairs office. The open-concept main floor features 12' ceilings throughout, a seamless flow between the living, dining, and kitchen areas, highlighted by expansive sliding doors that open to a private patio and lush green yard—perfect for entertaining or quiet relaxation. A striking stone wall anchors the living room, showcasing a sleek gas fireplace and built-in TV niche. The designer kitchen is both beautiful and functional, boasting beautiful cabinetry, stunning Brazilian marble countertops, built-in refrigerator, double ovens, and a clean, minimalist aesthetic. The kitchen also features a large pantry plus walk in butler's pantry with ice maker, microwave, extra storage and catering space. A private study at the front of the home offers the ideal space for a home office, along with a stylish powder room, mud room, and additional storage or exercise. Upstairs, you'll find three spacious bedroom suites. The primary suite is a serene retreat, complete with a vaulted ceiling, sitting area, spa-like bath with dual vanities, separate soaking tub and shower, and an oversized walk-in closet that conveniently connects to the laundry room. The two guest suites each feature private baths and generous closet space. A vaulted game room completes the upper level—ideal as a media lounge, playroom, or flexible living area. Situated on a quiet loop created by Lively Lane and Beechwood Lane, this home offers a rare sense of tranquility and privacy with no cut-through traffic—your peaceful haven in the heart of the city.
Contact an agent
Home facts
- Year built:2022
- Listing ID #:20923091
- Added:193 day(s) ago
- Updated:November 15, 2025 at 12:43 PM
Rooms and interior
- Bedrooms:4
- Total bathrooms:4
- Full bathrooms:4
- Living area:4,026 sq. ft.
Heating and cooling
- Cooling:Central Air, Electric, Zoned
- Heating:Central, Natural Gas, Zoned
Structure and exterior
- Roof:Composition
- Year built:2022
- Building area:4,026 sq. ft.
- Lot area:0.19 Acres
Schools
- High school:White
- Middle school:Walker
- Elementary school:Withers
Finances and disclosures
- Price:$1,399,000
- Price per sq. ft.:$347.49
New listings near 3812 Beechwood Lane
- New
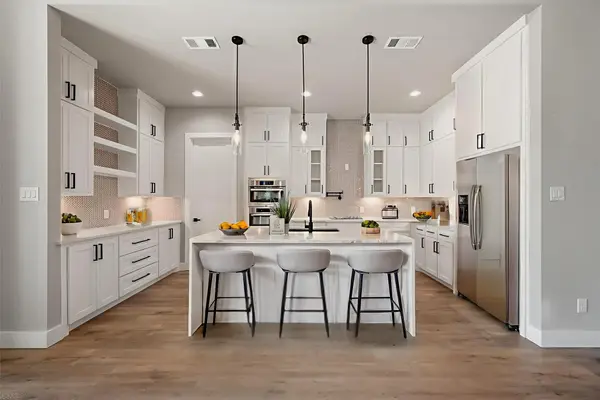 $429,900Active4 beds 3 baths2,176 sq. ft.
$429,900Active4 beds 3 baths2,176 sq. ft.2770 Moffatt Avenue, Dallas, TX 75216
MLS# 21107743Listed by: VIRTUAL CITY REAL ESTATE - New
 $345,000Active2 beds 2 baths1,272 sq. ft.
$345,000Active2 beds 2 baths1,272 sq. ft.6107 Summer Creek Circle, Dallas, TX 75231
MLS# 21113543Listed by: EXP REALTY - New
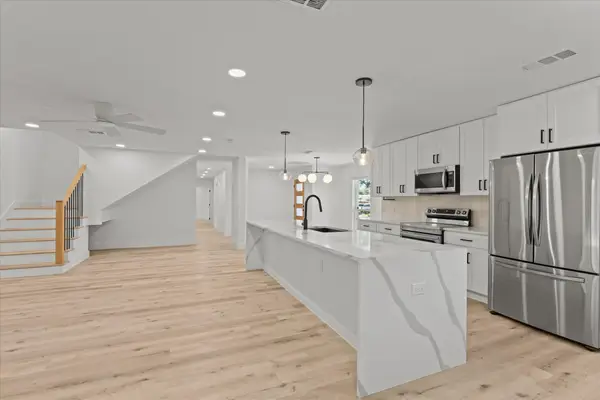 $750,000Active4 beds 3 baths2,704 sq. ft.
$750,000Active4 beds 3 baths2,704 sq. ft.15655 Regal Hill Circle, Dallas, TX 75248
MLS# 21112878Listed by: EXP REALTY - New
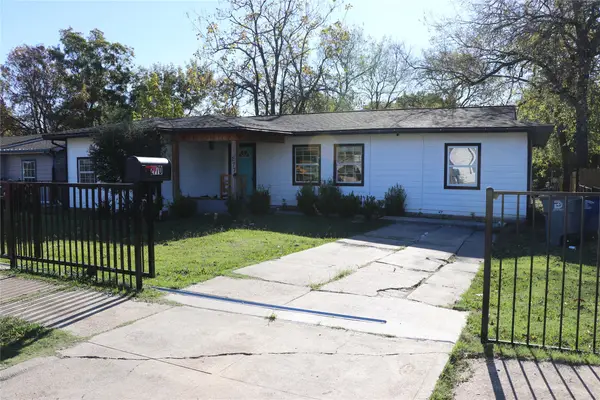 $275,000Active4 beds 2 baths1,470 sq. ft.
$275,000Active4 beds 2 baths1,470 sq. ft.2770 E Ann Arbor Avenue, Dallas, TX 75216
MLS# 21112551Listed by: HENDERSON LUNA REALTY - New
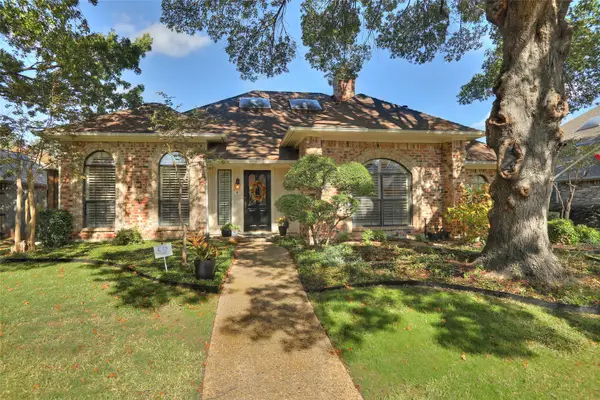 $589,900Active3 beds 3 baths2,067 sq. ft.
$589,900Active3 beds 3 baths2,067 sq. ft.6307 Fox Trail, Dallas, TX 75248
MLS# 21113290Listed by: STEVE HENDRY HOMES REALTY - New
 $525,000Active3 beds 2 baths1,540 sq. ft.
$525,000Active3 beds 2 baths1,540 sq. ft.3723 Manana Drive, Dallas, TX 75220
MLS# 21112632Listed by: NUHAUS REALTY LLC - New
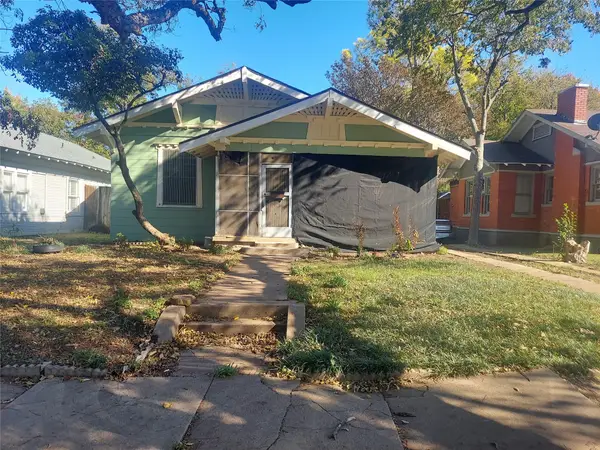 $320,000Active3 beds 1 baths1,340 sq. ft.
$320,000Active3 beds 1 baths1,340 sq. ft.120 S Montclair Avenue, Dallas, TX 75208
MLS# 21113506Listed by: FATHOM REALTY - New
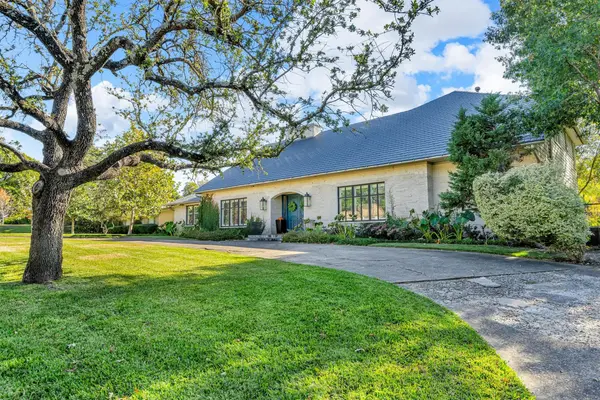 $1,795,000Active7 beds 7 baths6,201 sq. ft.
$1,795,000Active7 beds 7 baths6,201 sq. ft.7140 Spring Valley Road, Dallas, TX 75254
MLS# 21106361Listed by: EBBY HALLIDAY, REALTORS - Open Sun, 2 to 4pmNew
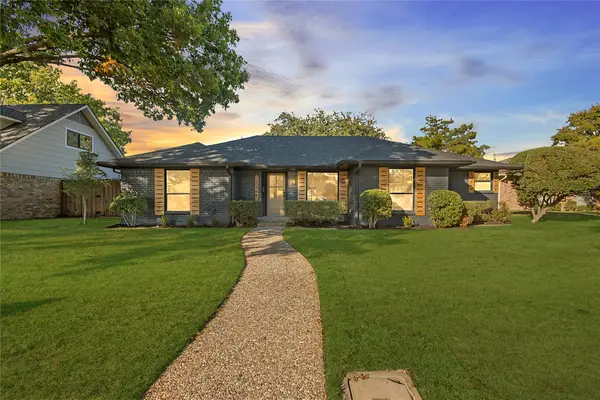 $799,000Active4 beds 3 baths2,506 sq. ft.
$799,000Active4 beds 3 baths2,506 sq. ft.15944 Meadow Vista Place, Dallas, TX 75248
MLS# 21108456Listed by: COMPASS RE TEXAS, LLC - Open Sun, 1 to 3pmNew
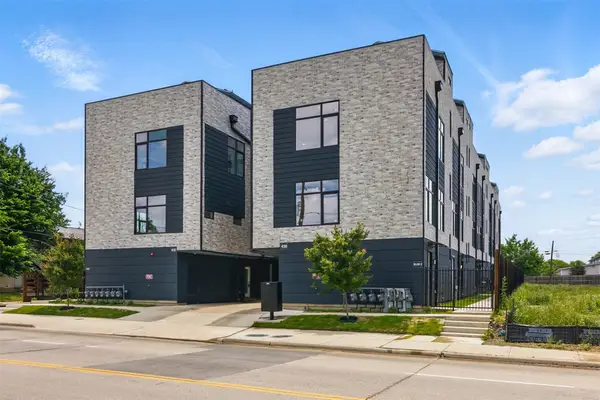 $449,000Active2 beds 3 baths1,670 sq. ft.
$449,000Active2 beds 3 baths1,670 sq. ft.430 E 8th #104, Dallas, TX 75203
MLS# 21113067Listed by: COMPASS RE TEXAS, LLC
