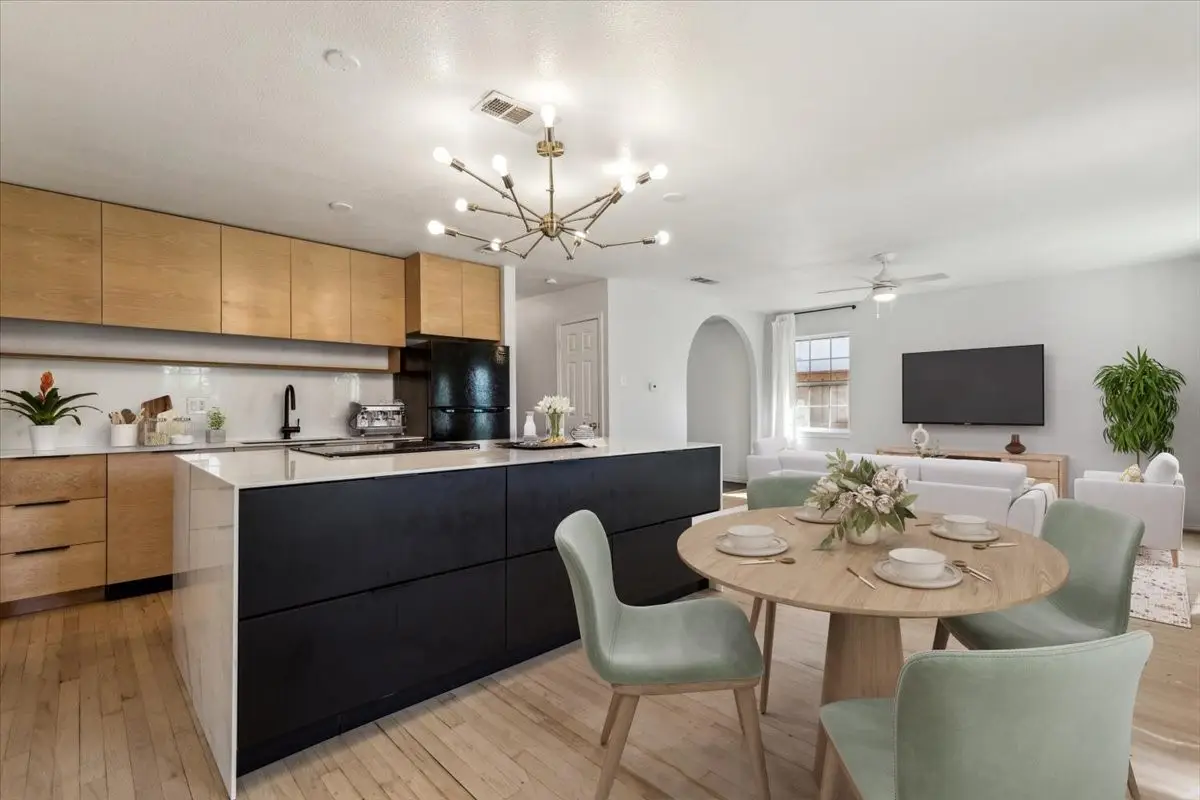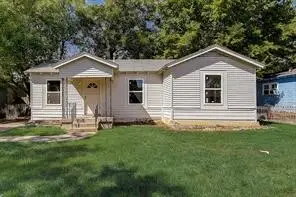3843 Bernal Drive, Dallas, TX 75212
Local realty services provided by:ERA Steve Cook & Co, Realtors



Listed by:barbara macleod214-515-9888
Office:paragon, realtors
MLS#:20939530
Source:GDAR
Price summary
- Price:$350,000
- Price per sq. ft.:$166.59
About this home
This light-filled spacious home welcomes you with reclaimed wood floors and an open living area layout. The sleek kitchen features custom soft-close cabinets, a hidden Bosch dishwasher, and a striking Italian porcelain island.
A private studio suite with kitchenette, fireplace, and ensuite bath offers flexible living—ideal for guests, Airbnb, or multigenerational use. Three other bedrooms and total of 4 full baths keep everyone happy.
Enjoy a private fenced backyard where seller hosted many family gatherings, plus a charming artisan crafted chicken coop for fresh eggs.
The home faces the Bernal Greenbelt and Emma Carter Park with playground area is a few blocks away.
Easy access to Downtown Dallas and Irving’s top restaurants and entertainment venues, and Bishop Arts dining & shopping. DFW and Love Field quick to access.
***This home qualifies for a lender grant program that offers up to $10,000 contribution to buyer's down payment and $7,500 towards buyer's closing costs. Contact listing Realtor for more information***
Contact an agent
Home facts
- Year built:1972
- Listing Id #:20939530
- Added:125 day(s) ago
- Updated:August 20, 2025 at 07:09 AM
Rooms and interior
- Bedrooms:4
- Total bathrooms:4
- Full bathrooms:4
- Living area:2,101 sq. ft.
Heating and cooling
- Cooling:Ceiling Fans, Central Air, Electric
- Heating:Central, Electric, Fireplaces
Structure and exterior
- Roof:Composition
- Year built:1972
- Building area:2,101 sq. ft.
- Lot area:0.16 Acres
Schools
- High school:Nimitz
- Middle school:Bowie
- Elementary school:Schulze
Finances and disclosures
- Price:$350,000
- Price per sq. ft.:$166.59
- Tax amount:$6,727
New listings near 3843 Bernal Drive
- New
 $455,000Active4 beds 3 baths2,063 sq. ft.
$455,000Active4 beds 3 baths2,063 sq. ft.1651 E Overton Street, Dallas, TX 75216
MLS# 21025007Listed by: MERSAL REALTY - New
 $324,900Active3 beds 2 baths1,600 sq. ft.
$324,900Active3 beds 2 baths1,600 sq. ft.4316 Oak Trail, Dallas, TX 75232
MLS# 21037197Listed by: JPAR - PLANO - New
 $499,000Active5 beds 4 baths3,361 sq. ft.
$499,000Active5 beds 4 baths3,361 sq. ft.7058 Belteau Lane, Dallas, TX 75227
MLS# 21037250Listed by: CENTURY 21 MIKE BOWMAN, INC. - New
 $465,000Active-- beds -- baths2,640 sq. ft.
$465,000Active-- beds -- baths2,640 sq. ft.4205 Metropolitan Avenue, Dallas, TX 75210
MLS# 21028195Listed by: ONEPLUS REALTY GROUP, LLC - New
 $76,000Active1 beds 1 baths600 sq. ft.
$76,000Active1 beds 1 baths600 sq. ft.6108 Abrams Road #103, Dallas, TX 75231
MLS# 21037212Listed by: INFINITY REALTY GROUP OF TEXAS - New
 $129,000Active1 beds 1 baths647 sq. ft.
$129,000Active1 beds 1 baths647 sq. ft.7126 Holly Hill Drive #311, Dallas, TX 75231
MLS# 21035540Listed by: KELLER WILLIAMS REALTY - New
 $210,000Active3 beds 1 baths1,060 sq. ft.
$210,000Active3 beds 1 baths1,060 sq. ft.7729 Hillard Drive, Dallas, TX 75217
MLS# 21037181Listed by: WHITE ROCK REALTY - New
 $675,000Active3 beds 3 baths1,826 sq. ft.
$675,000Active3 beds 3 baths1,826 sq. ft.1537 Cedar Hill Avenue, Dallas, TX 75208
MLS# 21006349Listed by: ALLIE BETH ALLMAN & ASSOC. - Open Sun, 1 to 3pmNew
 $817,000Active3 beds 2 baths1,793 sq. ft.
$817,000Active3 beds 2 baths1,793 sq. ft.7024 Irongate Lane, Dallas, TX 75214
MLS# 21032042Listed by: EXP REALTY - Open Sun, 2am to 4pmNew
 $449,000Active3 beds 2 baths1,578 sq. ft.
$449,000Active3 beds 2 baths1,578 sq. ft.1630 Ramsey Avenue, Dallas, TX 75216
MLS# 21036888Listed by: DAVE PERRY MILLER REAL ESTATE
