3851 Goodfellow Drive, Dallas, TX 75229
Local realty services provided by:ERA Newlin & Company
Listed by:ji chong972-836-9295
Office:jpar - plano
MLS#:21038494
Source:GDAR
Price summary
- Price:$995,000
- Price per sq. ft.:$355.36
About this home
Step into luxury with this beautifully renovated home featuring five spacious bedrooms, four and a half bathrooms, and a dedicated private office. Three of the bedrooms boast en-suite bathrooms, offering comfort and privacy for family and guests alike. The primary suite is a true retreat, complete with a generous walk-in closet and a spa-inspired double overhead shower. A second oversized bedroom suite, tucked privately behind the kitchen, includes dual closets, double vanities, and a lavish walk-in shower. The fourth and fifth bedrooms share a stylish Jack-and-Jill bathroom. At the heart of the home is a chef’s kitchen with sleek quartz countertops, built-in shelving, and modern appliances. It opens seamlessly into a grand living room with soaring vaulted ceilings—perfect for entertaining. Expansive windows and oversized patio doors bathe the space in natural light.
Situated on a large lot shaded by mature trees, the home features an oversized backyard ideal for outdoor living. The front lawn is beautifully landscaped with lush St. Augustine grass. Located in a highly sought-after neighborhood near top-tier private schools and premier shopping destinations, this home offers the perfect blend of style, functionality, and comfort.
Contact an agent
Home facts
- Year built:1965
- Listing ID #:21038494
- Added:49 day(s) ago
- Updated:November 01, 2025 at 11:40 AM
Rooms and interior
- Bedrooms:5
- Total bathrooms:5
- Full bathrooms:4
- Half bathrooms:1
- Living area:2,800 sq. ft.
Heating and cooling
- Cooling:Ceiling Fans, Central Air
- Heating:Central
Structure and exterior
- Roof:Composition
- Year built:1965
- Building area:2,800 sq. ft.
- Lot area:0.37 Acres
Schools
- High school:White
- Middle school:Walker
- Elementary school:Withers
Finances and disclosures
- Price:$995,000
- Price per sq. ft.:$355.36
- Tax amount:$15,215
New listings near 3851 Goodfellow Drive
- New
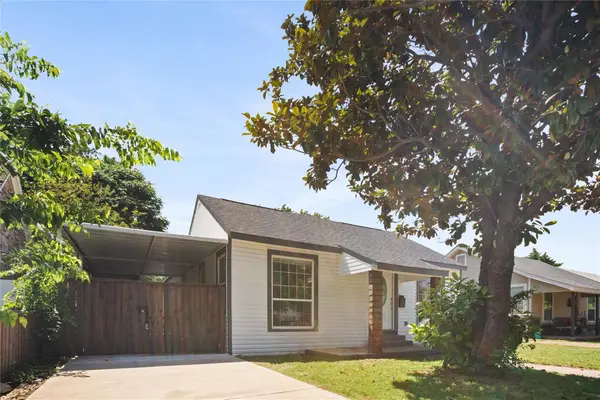 $340,000Active3 beds 2 baths1,426 sq. ft.
$340,000Active3 beds 2 baths1,426 sq. ft.703 N Jester Avenue, Dallas, TX 75211
MLS# 21101704Listed by: ANGEL REALTORS - New
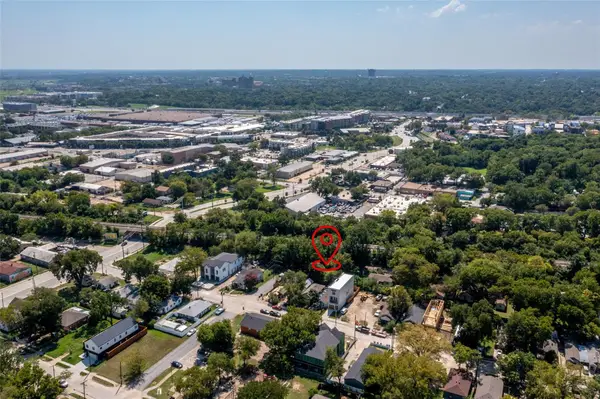 $99,000Active0.05 Acres
$99,000Active0.05 Acres907 Walkway Street, Dallas, TX 75212
MLS# 21101721Listed by: WEICHERT REALTORS/PROPERTY PAR - New
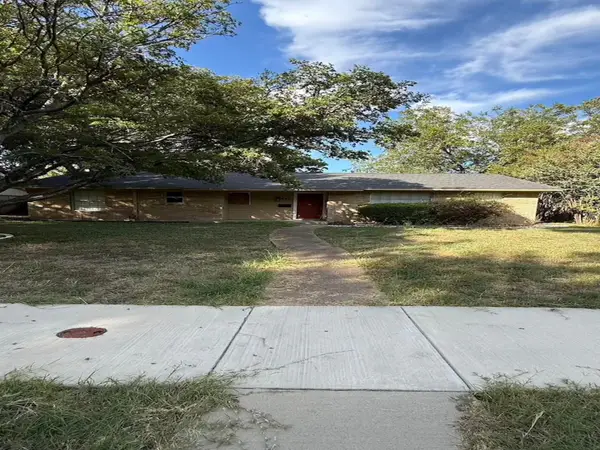 $250,000Active3 beds 2 baths1,270 sq. ft.
$250,000Active3 beds 2 baths1,270 sq. ft.655 W Pentagon Parkway, Dallas, TX 75224
MLS# 21088225Listed by: KELLER WILLIAMS LONESTAR DFW - New
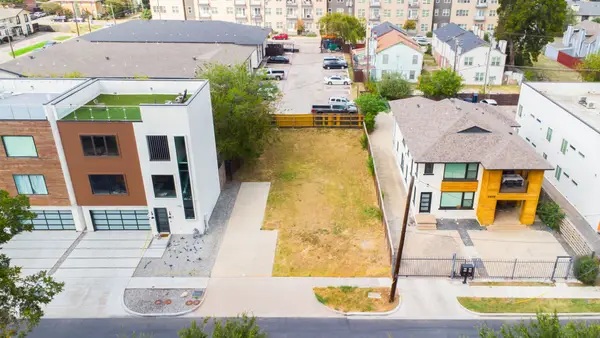 $374,999Active0.11 Acres
$374,999Active0.11 Acres4593 Virginia Avenue, Dallas, TX 75204
MLS# 21097261Listed by: LINCOLNWOOD PROPERTIES - New
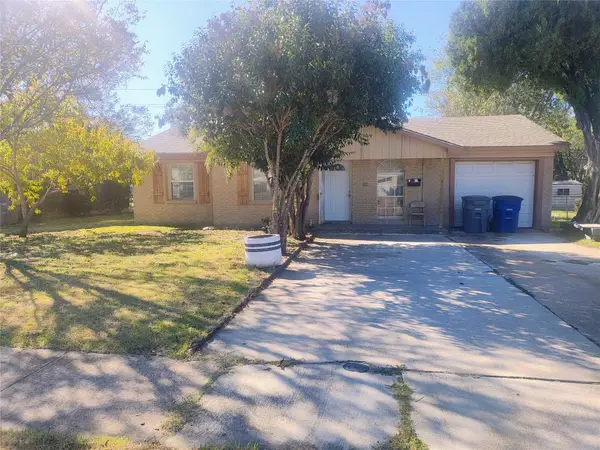 $200,000Active3 beds 1 baths1,239 sq. ft.
$200,000Active3 beds 1 baths1,239 sq. ft.7835 Woodshire Drive, Dallas, TX 75232
MLS# 21101542Listed by: JASON MITCHELL REAL ESTATE - New
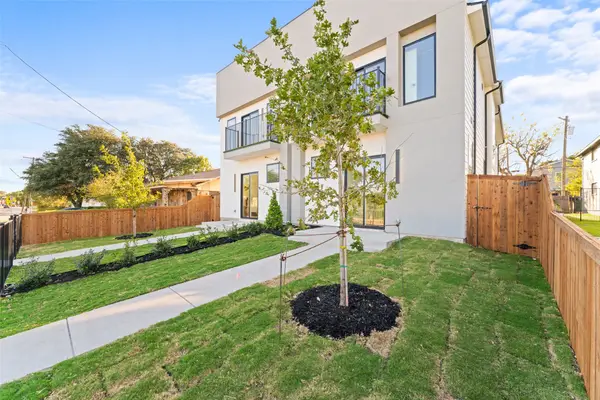 $599,900Active3 beds 4 baths2,000 sq. ft.
$599,900Active3 beds 4 baths2,000 sq. ft.2313 S Vernon Avenue, Dallas, TX 75224
MLS# 21101682Listed by: DWELL DALLAS REALTORS, LLC - New
 $425,000Active3 beds 2 baths1,352 sq. ft.
$425,000Active3 beds 2 baths1,352 sq. ft.1022 Wayne Street, Dallas, TX 75223
MLS# 21101642Listed by: SUNSHINE REALTY EXPERTS - New
 $649,900Active4 beds 3 baths2,369 sq. ft.
$649,900Active4 beds 3 baths2,369 sq. ft.13123 Roaring Springs Lane, Dallas, TX 75240
MLS# 20980478Listed by: JPAR - FRISCO - Open Sun, 2 to 4pmNew
 $425,000Active3 beds 2 baths1,499 sq. ft.
$425,000Active3 beds 2 baths1,499 sq. ft.5800 Mccommas Boulevard #A207, Dallas, TX 75206
MLS# 21097919Listed by: FATHOM REALTY - Open Sun, 2 to 4pmNew
 $479,000Active3 beds 2 baths1,513 sq. ft.
$479,000Active3 beds 2 baths1,513 sq. ft.330 N Brighton Avenue, Dallas, TX 75208
MLS# 21100358Listed by: DAVE PERRY MILLER REAL ESTATE
