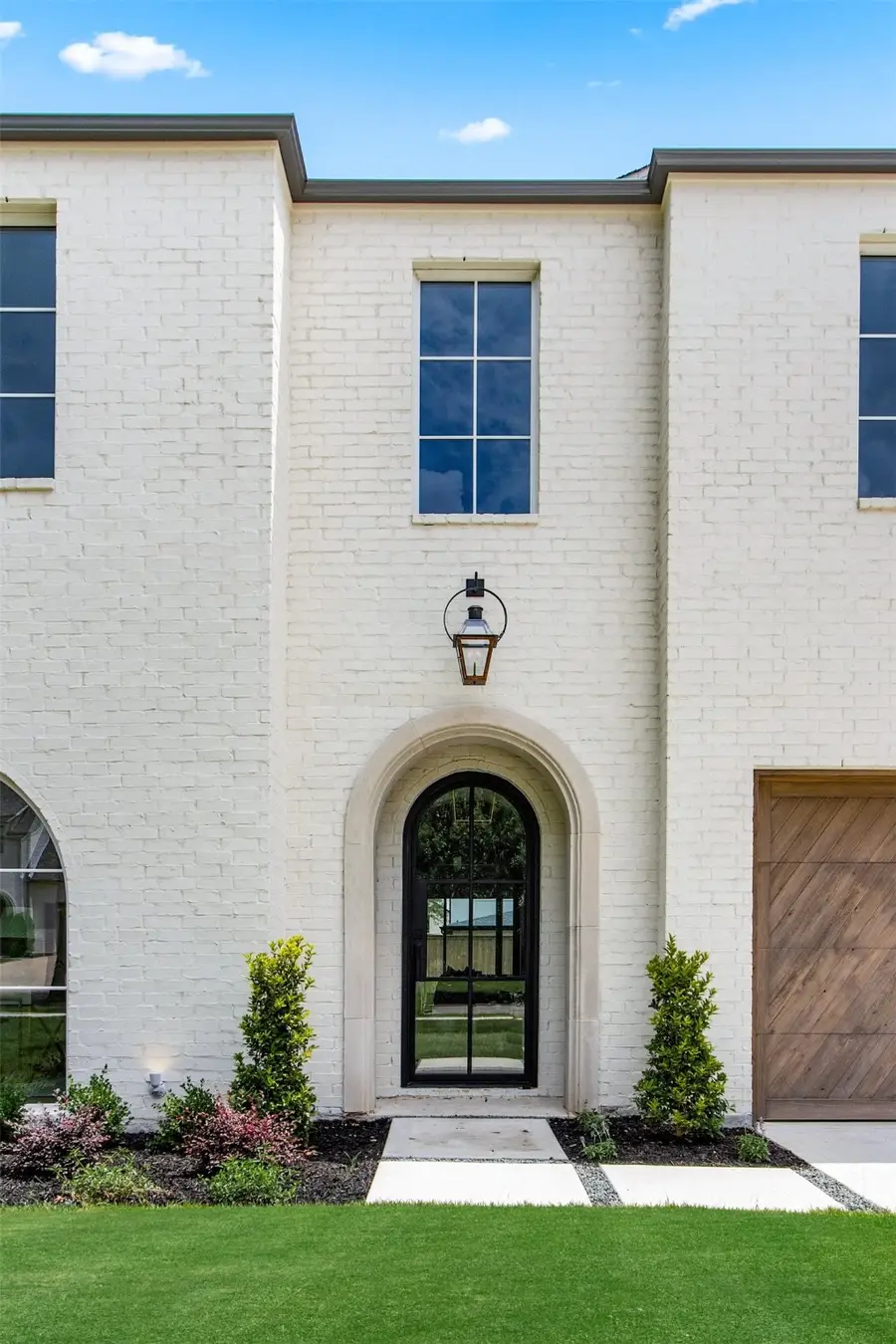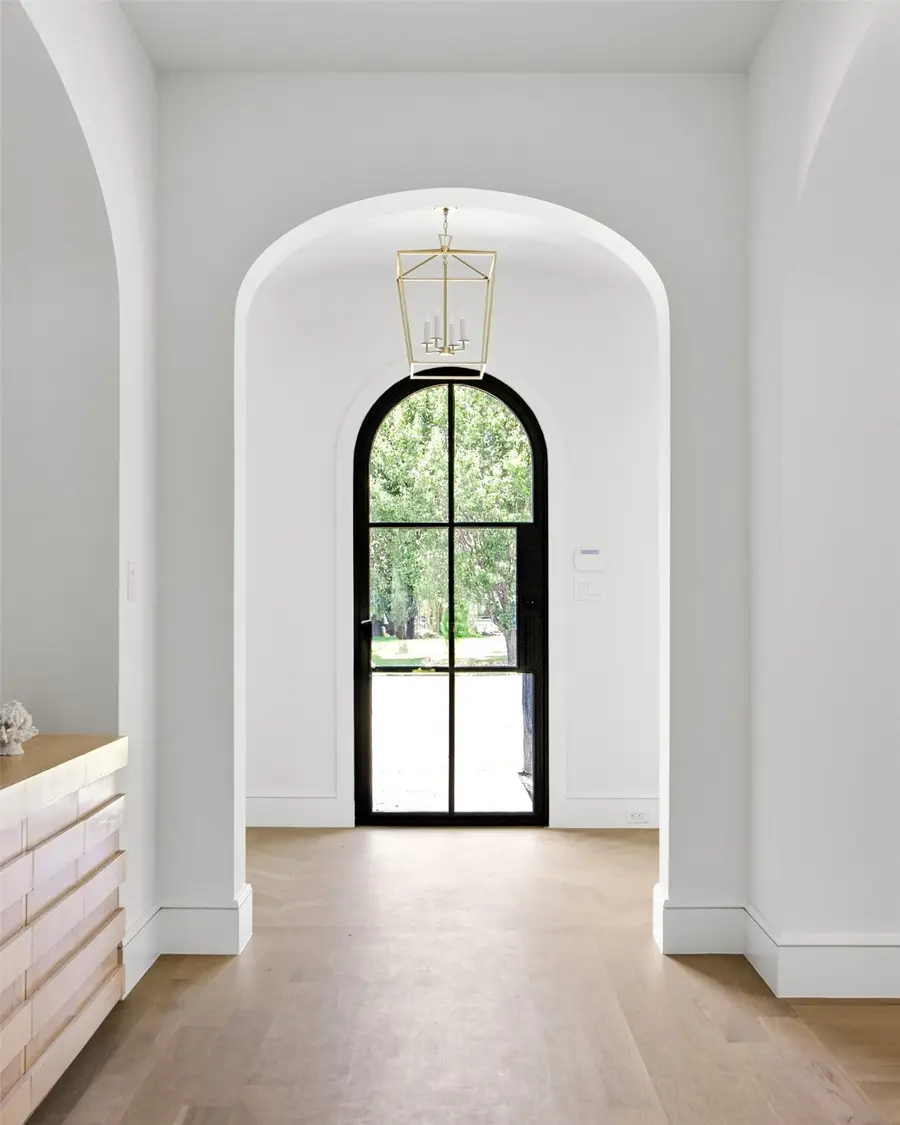3866 Durango Drive, Dallas, TX 75220
Local realty services provided by:ERA Myers & Myers Realty



Listed by:bardha lloncari214-440-0017
Office:jessica koltun home
MLS#:20956555
Source:GDAR
Price summary
- Price:$1,750,000
- Price per sq. ft.:$363.6
About this home
3866 Durango Drive is a stunning new construction in Dallas’ highly sought-after Midway Hollow neighborhood—thoughtfully designed by Jessica Koltun and expertly built by HSU Real Estate. This expansive 4,813 sq ft residence offers 5 bedrooms and 4.5 bathrooms, seamlessly blending modern luxury with timeless architecture.
Step inside to discover an open-concept layout filled with natural light, soaring ceilings, and curated finishes throughout. The chef’s kitchen features custom cabinetry, professional-grade appliances, a statement marble backsplash, and an oversized island perfect for entertaining. White oak floors, arched openings, and inset lighting add warmth and elegance to every space.
The first level features a private study, formal dining room, and the luxurious primary suite with a spa-inspired bath and oversized walk-in closet. Upstairs, you'll find four additional bedrooms and a flexible game or media room, perfect for entertaining or relaxation.
Situated on a 0.19-acre lot, this home offers a landscaped backyard and covered patio ideal for outdoor living. With thoughtful design, exceptional craftsmanship, and a prime location, 3866 Durango is a rare opportunity in one of Dallas’ most established neighborhoods.
Contact an agent
Home facts
- Year built:2025
- Listing Id #:20956555
- Added:40 day(s) ago
- Updated:August 20, 2025 at 11:56 AM
Rooms and interior
- Bedrooms:5
- Total bathrooms:5
- Full bathrooms:4
- Half bathrooms:1
- Living area:4,813 sq. ft.
Heating and cooling
- Cooling:Central Air
- Heating:Central
Structure and exterior
- Year built:2025
- Building area:4,813 sq. ft.
- Lot area:0.19 Acres
Schools
- High school:Jefferson
- Middle school:Kennedy
- Elementary school:Bonham
Finances and disclosures
- Price:$1,750,000
- Price per sq. ft.:$363.6
- Tax amount:$9,007
New listings near 3866 Durango Drive
- New
 $469,900Active4 beds 4 baths2,301 sq. ft.
$469,900Active4 beds 4 baths2,301 sq. ft.4037 Winsor Drive, Farmers Branch, TX 75244
MLS# 21037349Listed by: BLUE CROWN PROPERTIES - New
 $689,000Active3 beds 3 baths2,201 sq. ft.
$689,000Active3 beds 3 baths2,201 sq. ft.4534 Lake Avenue, Dallas, TX 75219
MLS# 21037327Listed by: SCHIFANO REALTY GROUP, LLC - New
 $59,900Active0.06 Acres
$59,900Active0.06 Acres2511 Saint Clair Drive, Dallas, TX 75215
MLS# 21037336Listed by: ULTIMA REAL ESTATE - New
 $300,000Active4 beds 2 baths1,667 sq. ft.
$300,000Active4 beds 2 baths1,667 sq. ft.10785 Coogan Street, Dallas, TX 75229
MLS# 21037339Listed by: COLDWELL BANKER APEX, REALTORS - New
 $455,000Active4 beds 3 baths2,063 sq. ft.
$455,000Active4 beds 3 baths2,063 sq. ft.1651 E Overton Street, Dallas, TX 75216
MLS# 21025007Listed by: MERSAL REALTY - New
 $324,900Active3 beds 2 baths1,600 sq. ft.
$324,900Active3 beds 2 baths1,600 sq. ft.4316 Oak Trail, Dallas, TX 75232
MLS# 21037197Listed by: JPAR - PLANO - New
 $499,000Active5 beds 4 baths3,361 sq. ft.
$499,000Active5 beds 4 baths3,361 sq. ft.7058 Belteau Lane, Dallas, TX 75227
MLS# 21037250Listed by: CENTURY 21 MIKE BOWMAN, INC. - New
 $465,000Active-- beds -- baths2,640 sq. ft.
$465,000Active-- beds -- baths2,640 sq. ft.4205 Metropolitan Avenue, Dallas, TX 75210
MLS# 21028195Listed by: ONEPLUS REALTY GROUP, LLC - New
 $76,000Active1 beds 1 baths600 sq. ft.
$76,000Active1 beds 1 baths600 sq. ft.6108 Abrams Road #103, Dallas, TX 75231
MLS# 21037212Listed by: INFINITY REALTY GROUP OF TEXAS - New
 $129,000Active1 beds 1 baths647 sq. ft.
$129,000Active1 beds 1 baths647 sq. ft.7126 Holly Hill Drive #311, Dallas, TX 75231
MLS# 21035540Listed by: KELLER WILLIAMS REALTY
