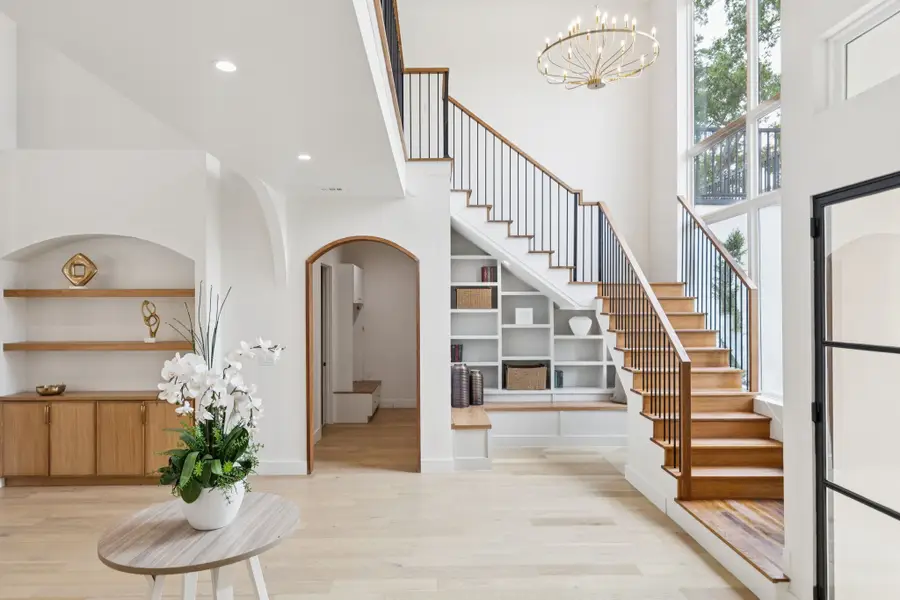3910 Highgrove Drive, Dallas, TX 75220
Local realty services provided by:ERA Steve Cook & Co, Realtors



Listed by:harrison polsky214-663-0162
Office:douglas elliman real estate
MLS#:21025412
Source:GDAR
Price summary
- Price:$1,875,000
- Price per sq. ft.:$416.57
About this home
Step into a residence where thoughtful architecture and refined craftsmanship meet in the heart of Dallas’ most desirable pocket. Designed to impress from every angle, this newly constructed 4,501 SF home offers a seamless blend of California clean lines and transitional elegance. Inside, 5 spacious bedrooms and 5 bathrooms unfold across two levels, with volume ceilings, an open-concept living and dining layout, and natural light pouring in through floor-to-ceiling picture windows. The heart of the home a designer kitchen with a massive 9’ island—flows effortlessly into the living room and rear porch, creating the perfect indoor outdoor vibe. Expect more than builder-basic: custom millwork, vaulted ceilings, statement staircase, and architectural window placements that elevate every corner. The primary suite is tucked away downstairs for privacy, with spa-like bath and dual vanities. Upstairs features a game room, jack-and-jill setups, and bridge-style hallways that overlook the dramatic great room.
Contact an agent
Home facts
- Year built:2025
- Listing Id #:21025412
- Added:41 day(s) ago
- Updated:August 20, 2025 at 11:56 AM
Rooms and interior
- Bedrooms:5
- Total bathrooms:5
- Full bathrooms:4
- Half bathrooms:1
- Living area:4,501 sq. ft.
Heating and cooling
- Cooling:Central Air, Electric
- Heating:Central, Natural Gas
Structure and exterior
- Roof:Composition
- Year built:2025
- Building area:4,501 sq. ft.
- Lot area:0.22 Acres
Schools
- High school:Jefferson
- Middle school:Cary
- Elementary school:Walnuthill
Finances and disclosures
- Price:$1,875,000
- Price per sq. ft.:$416.57
New listings near 3910 Highgrove Drive
- New
 $469,900Active4 beds 4 baths2,301 sq. ft.
$469,900Active4 beds 4 baths2,301 sq. ft.4037 Winsor Drive, Farmers Branch, TX 75244
MLS# 21037349Listed by: BLUE CROWN PROPERTIES - New
 $689,000Active3 beds 3 baths2,201 sq. ft.
$689,000Active3 beds 3 baths2,201 sq. ft.4534 Lake Avenue, Dallas, TX 75219
MLS# 21037327Listed by: SCHIFANO REALTY GROUP, LLC - New
 $59,900Active0.06 Acres
$59,900Active0.06 Acres2511 Saint Clair Drive, Dallas, TX 75215
MLS# 21037336Listed by: ULTIMA REAL ESTATE - New
 $300,000Active4 beds 2 baths1,667 sq. ft.
$300,000Active4 beds 2 baths1,667 sq. ft.10785 Coogan Street, Dallas, TX 75229
MLS# 21037339Listed by: COLDWELL BANKER APEX, REALTORS - New
 $455,000Active4 beds 3 baths2,063 sq. ft.
$455,000Active4 beds 3 baths2,063 sq. ft.1651 E Overton Street, Dallas, TX 75216
MLS# 21025007Listed by: MERSAL REALTY - New
 $324,900Active3 beds 2 baths1,600 sq. ft.
$324,900Active3 beds 2 baths1,600 sq. ft.4316 Oak Trail, Dallas, TX 75232
MLS# 21037197Listed by: JPAR - PLANO - New
 $499,000Active5 beds 4 baths3,361 sq. ft.
$499,000Active5 beds 4 baths3,361 sq. ft.7058 Belteau Lane, Dallas, TX 75227
MLS# 21037250Listed by: CENTURY 21 MIKE BOWMAN, INC. - New
 $465,000Active-- beds -- baths2,640 sq. ft.
$465,000Active-- beds -- baths2,640 sq. ft.4205 Metropolitan Avenue, Dallas, TX 75210
MLS# 21028195Listed by: ONEPLUS REALTY GROUP, LLC - New
 $76,000Active1 beds 1 baths600 sq. ft.
$76,000Active1 beds 1 baths600 sq. ft.6108 Abrams Road #103, Dallas, TX 75231
MLS# 21037212Listed by: INFINITY REALTY GROUP OF TEXAS - New
 $129,000Active1 beds 1 baths647 sq. ft.
$129,000Active1 beds 1 baths647 sq. ft.7126 Holly Hill Drive #311, Dallas, TX 75231
MLS# 21035540Listed by: KELLER WILLIAMS REALTY
