3921 Hawthorne Avenue, Dallas, TX 75219
Local realty services provided by:ERA Courtyard Real Estate
3921 Hawthorne Avenue,Dallas, TX 75219
$1,795,000
- 4 Beds
- 4 Baths
- 3,656 sq. ft.
- Single family
- Pending
Listed by: janelle alcantara, adam zoblotsky214-455-6542
Office: briggs freeman sotheby's int'l
MLS#:21052871
Source:GDAR
Price summary
- Price:$1,795,000
- Price per sq. ft.:$490.97
About this home
Your Next Chapter Starts Here!
Positioned in the Highland Park-Oak Lawn area, this newly completed four-bedroom, four-bath home blends modern lines with effortless style. An open floor plan centers on a showpiece kitchen with a Quartzite waterfall island, Wolf and Sub-Zero appliances, and custom cabinetry — a space where entertaining feels natural and everyday living is elevated.
Upstairs, the primary suite offers calm sophistication, anchored by a boutique-style closet with a glass-topped island and illuminated shelving. Three additional bedrooms, including one downstairs, provide flexibility for guests, fitness, or a home office — adapting with the way you live.
Outdoors, the home opens to a private yard, perfect for evenings under the stars. With Oak Lawn dining, Whole Foods Market, and The Shops of Highland Park just minutes away, 3921 Hawthorne brings together thoughtful design and a location that keeps life at the center of it all.
Contact an agent
Home facts
- Year built:2025
- Listing ID #:21052871
- Added:155 day(s) ago
- Updated:February 11, 2026 at 08:12 AM
Rooms and interior
- Bedrooms:4
- Total bathrooms:4
- Full bathrooms:4
- Living area:3,656 sq. ft.
Heating and cooling
- Cooling:Ceiling Fans, Central Air, Zoned
- Heating:Central, Zoned
Structure and exterior
- Roof:Composition
- Year built:2025
- Building area:3,656 sq. ft.
- Lot area:0.08 Acres
Schools
- High school:North Dallas
- Middle school:Spence
- Elementary school:Milam
Finances and disclosures
- Price:$1,795,000
- Price per sq. ft.:$490.97
New listings near 3921 Hawthorne Avenue
- Open Fri, 4:30 to 6pmNew
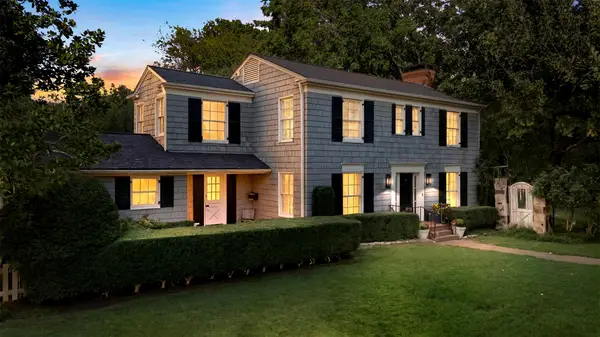 $1,250,000Active3 beds 3 baths2,010 sq. ft.
$1,250,000Active3 beds 3 baths2,010 sq. ft.6902 Robin Road, Dallas, TX 75209
MLS# 21174840Listed by: REAL BROKER, LLC - Open Sun, 12 to 2pmNew
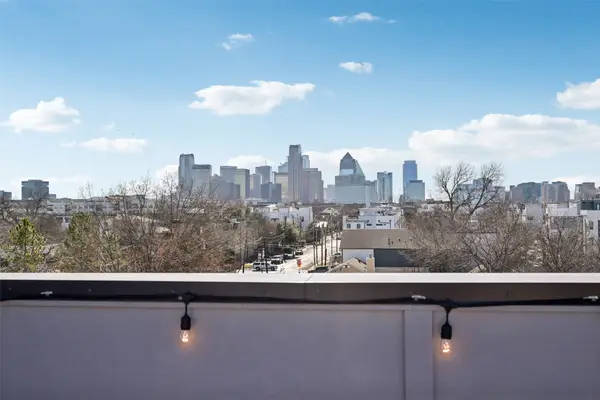 $450,000Active2 beds 3 baths1,373 sq. ft.
$450,000Active2 beds 3 baths1,373 sq. ft.4407 Munger Avenue #2, Dallas, TX 75204
MLS# 21177374Listed by: BRIGGS FREEMAN SOTHEBY'S INT'L - New
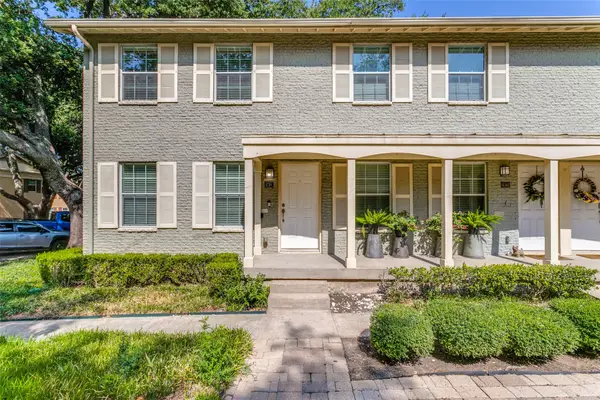 $215,000Active2 beds 1 baths999 sq. ft.
$215,000Active2 beds 1 baths999 sq. ft.4736 Bradford Drive #C, Dallas, TX 75219
MLS# 21177575Listed by: DAVE PERRY MILLER REAL ESTATE - New
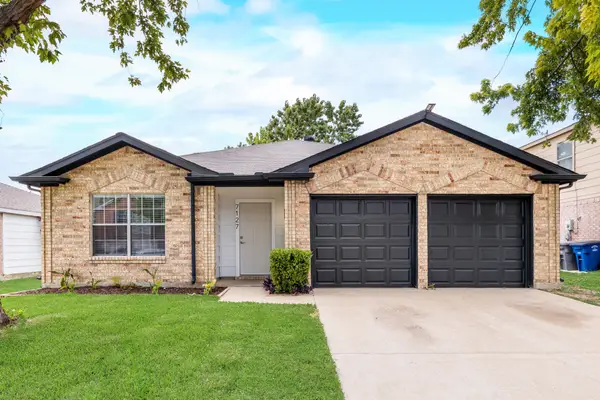 $365,000Active3 beds 2 baths1,870 sq. ft.
$365,000Active3 beds 2 baths1,870 sq. ft.7127 Larkin Drive, Dallas, TX 75227
MLS# 21177639Listed by: UNIVERSAL REALTY, INC - New
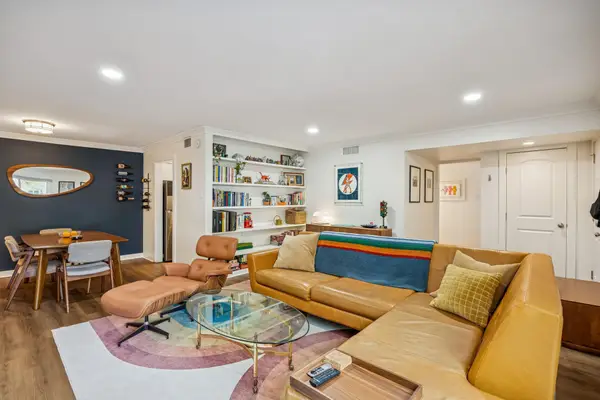 $339,000Active2 beds 2 baths1,146 sq. ft.
$339,000Active2 beds 2 baths1,146 sq. ft.6060 Birchbrook Drive #159, Dallas, TX 75206
MLS# 21177688Listed by: COMPASS RE TEXAS, LLC - New
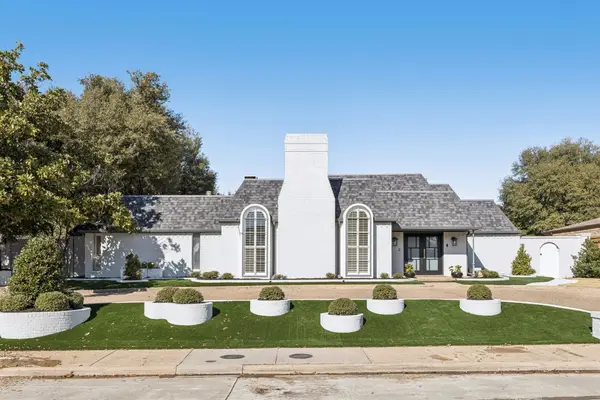 $945,000Active4 beds 4 baths3,629 sq. ft.
$945,000Active4 beds 4 baths3,629 sq. ft.9615 Faircrest Drive, Dallas, TX 75238
MLS# 21167184Listed by: DAVE PERRY MILLER REAL ESTATE - Open Sun, 2 to 4pmNew
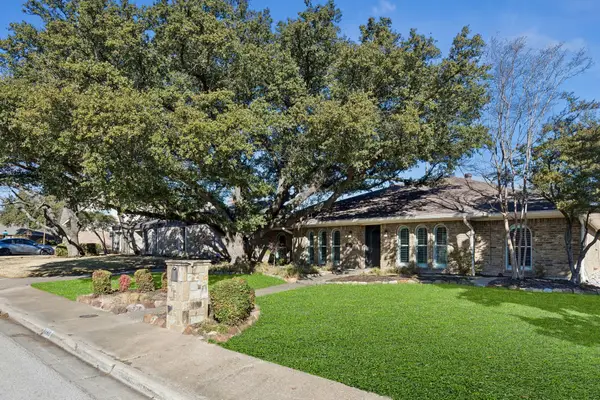 $899,999Active4 beds 3 baths2,483 sq. ft.
$899,999Active4 beds 3 baths2,483 sq. ft.7160 Blackwood Drive, Dallas, TX 75231
MLS# 21174955Listed by: EBBY HALLIDAY, REALTORS - Open Sun, 2 to 4pmNew
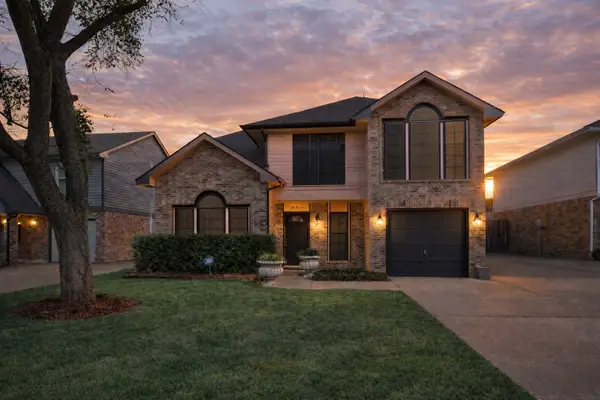 $425,000Active3 beds 3 baths1,858 sq. ft.
$425,000Active3 beds 3 baths1,858 sq. ft.18914 Ravenglen Court, Dallas, TX 75287
MLS# 21175601Listed by: EBBY HALLIDAY REALTORS - New
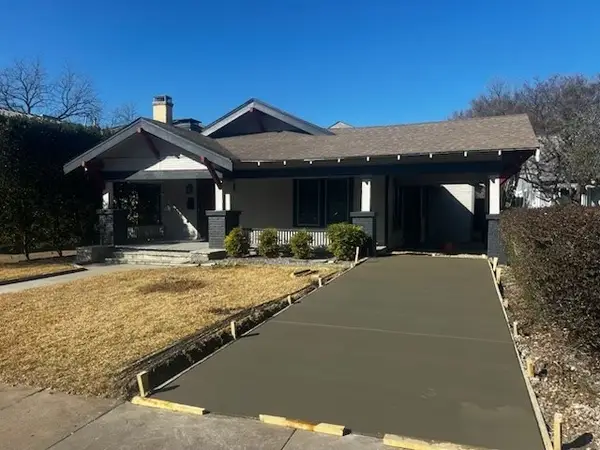 $1,279,000Active4 beds 3 baths2,622 sq. ft.
$1,279,000Active4 beds 3 baths2,622 sq. ft.6227 Lakeshore, Dallas, TX 75214
MLS# 21177592Listed by: COLDWELL BANKER REALTY - New
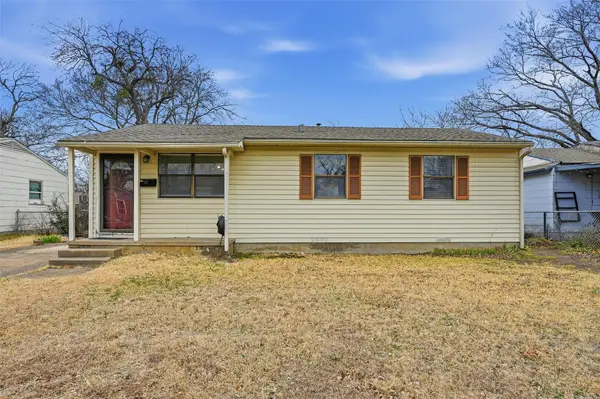 $139,900Active3 beds 2 baths1,091 sq. ft.
$139,900Active3 beds 2 baths1,091 sq. ft.2807 Andrea Lane, Dallas, TX 75228
MLS# 21177614Listed by: SPRING HOUSE REALTY

