4015 Stonehollow Way, Dallas, TX 75287
Local realty services provided by:ERA Empower
Listed by: paulette greene, angela boyd972-489-3254,972-489-3254
Office: ebby halliday realtors
MLS#:21073012
Source:GDAR
Price summary
- Price:$734,900
- Price per sq. ft.:$241.9
- Monthly HOA dues:$140
About this home
**BACK ON THE MARKET AT NO FAULT OF THE SELLER*PRICED TO SELL & MOVE-IN READY with NEW ROOF, GUTTERS, FLOORING, PAINT & MORE!! This beautiful, light & bright 3-Bedroom, 3-Bath, 3-Living-Area Home with an Office and Pool in North Dallas is nestled within the sought-after Oaktree community located in the highly acclaimed Plano ISD!! The open floor plan bathes the home in natural light, creating a welcoming ambiance for both family gatherings and elegant entertaining. This home features soaring ceilings, oversized windows, a majestic staircase, designer wainscoting, art niches, and upgraded lighting. The first-floor Primary Retreat features a spa-like bath with a pass-through hall closet to the Office perfect for working from home or creating a 4th Bedroom. On the second-floor, there are 2 Guest Rooms with a full hall bath on one side of the staircase and a generous Game Room loft area with an oversized closet for storage on the other side for ease of entertaining. The front of the home showcases a formal Living Room Dining Room with brass chandelier & pass through doors to the kitchen. The Chef’s Kitchen is complete with a new cooktop, custom cabinetry, granite counters, an eat-in bar, an island, and an informal Dining Room with a custom butler’s pantry. The cozy Family Room has a custom fireplace with built-in cabinetry & a wall of windows opening to the gorgeous backyard with a Pool, water features, lush landscaping, stained wood fence & covered Patio for private relaxing. With the convenient access to shopping, dining, parks, and major freeways, this property exemplifies the ultimate combination of luxury, comfort, and convenience, ready to welcome you home!!
Contact an agent
Home facts
- Year built:1996
- Listing ID #:21073012
- Added:135 day(s) ago
- Updated:February 16, 2026 at 08:17 AM
Rooms and interior
- Bedrooms:3
- Total bathrooms:3
- Full bathrooms:3
- Living area:3,038 sq. ft.
Heating and cooling
- Cooling:Ceiling Fans, Central Air, Electric
- Heating:Central, Natural Gas, Zoned
Structure and exterior
- Roof:Composition
- Year built:1996
- Building area:3,038 sq. ft.
- Lot area:0.15 Acres
Schools
- High school:Shepton
- Middle school:Frankford
- Elementary school:Haggar
Finances and disclosures
- Price:$734,900
- Price per sq. ft.:$241.9
- Tax amount:$11,990
New listings near 4015 Stonehollow Way
- New
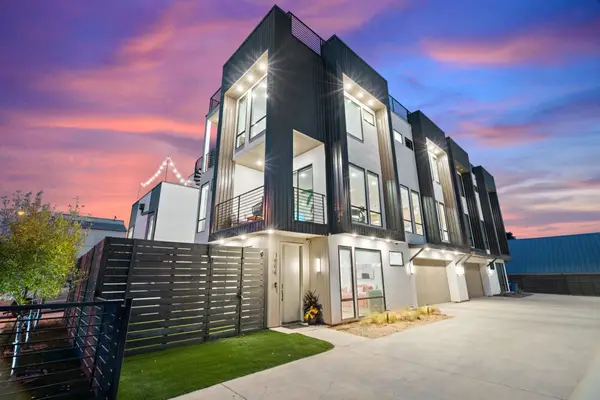 $795,000Active3 beds 4 baths2,390 sq. ft.
$795,000Active3 beds 4 baths2,390 sq. ft.1006 Mobile Street, Dallas, TX 75208
MLS# 21180571Listed by: REAL BROKER, LLC - New
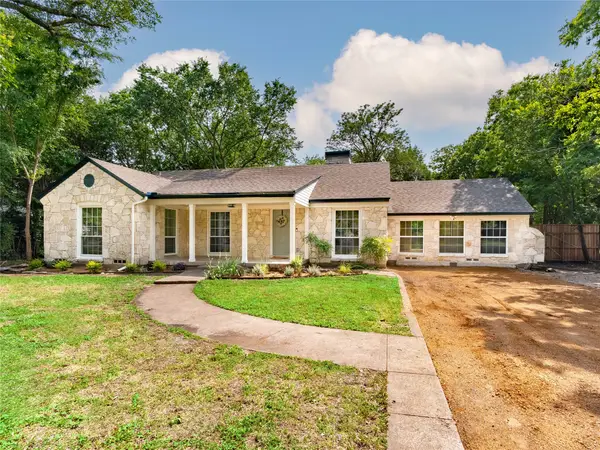 $850,000Active3 beds 2 baths1,707 sq. ft.
$850,000Active3 beds 2 baths1,707 sq. ft.1511 Verano Drive, Dallas, TX 75218
MLS# 21180907Listed by: MCBRIDE BOOTHE GROUP, LLC - New
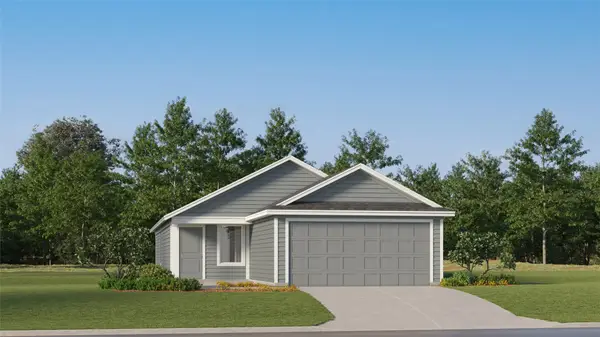 $222,999Active3 beds 2 baths1,402 sq. ft.
$222,999Active3 beds 2 baths1,402 sq. ft.6508 Glade Street, Princeton, TX 75407
MLS# 21180818Listed by: TURNER MANGUM,LLC - New
 $309,000Active3 beds 2 baths1,360 sq. ft.
$309,000Active3 beds 2 baths1,360 sq. ft.1218 Tarpley Avenue, Dallas, TX 75211
MLS# 21177771Listed by: VALUE PROPERTIES - New
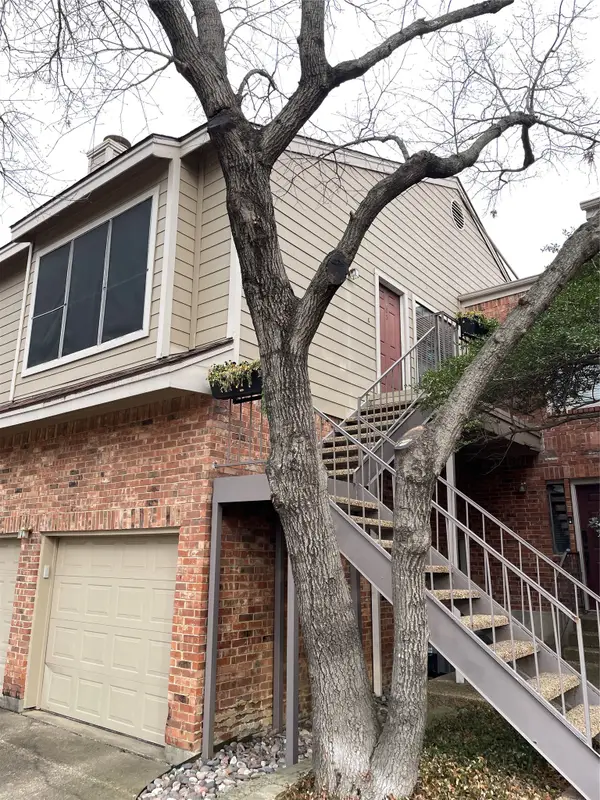 $183,500Active1 beds 1 baths713 sq. ft.
$183,500Active1 beds 1 baths713 sq. ft.5619 Preston Oaks Road #205, Dallas, TX 75254
MLS# 21180214Listed by: GUIDANCE REALTY, INC. - New
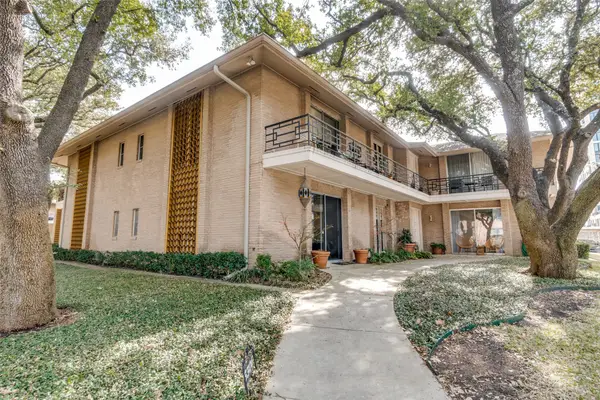 $495,000Active2 beds 2 baths1,947 sq. ft.
$495,000Active2 beds 2 baths1,947 sq. ft.6306 Bandera #A, Dallas, TX 75225
MLS# 21180712Listed by: DAVE PERRY MILLER REAL ESTATE - New
 $249,990Active1 beds 1 baths715 sq. ft.
$249,990Active1 beds 1 baths715 sq. ft.4232 Mckinney Avenue #107, Dallas, TX 75205
MLS# 21180745Listed by: COMPASS RE TEXAS, LLC. - New
 $275,000Active3 beds 2 baths1,568 sq. ft.
$275,000Active3 beds 2 baths1,568 sq. ft.4306 Jamaica Street, Dallas, TX 75210
MLS# 21179260Listed by: DYLAN DOBBS - New
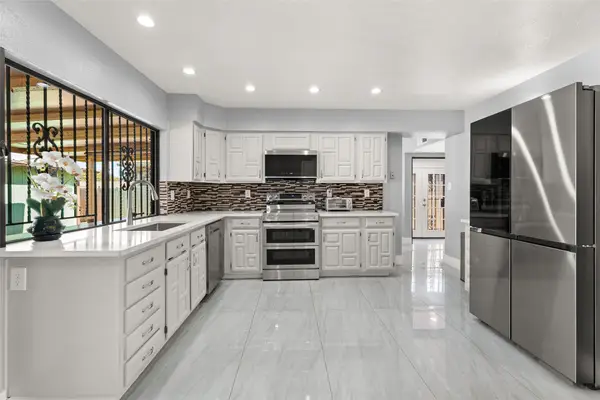 $350,000Active3 beds 2 baths1,748 sq. ft.
$350,000Active3 beds 2 baths1,748 sq. ft.3025 Tres Logos Lane, Dallas, TX 75228
MLS# 21180718Listed by: MONUMENT REALTY - New
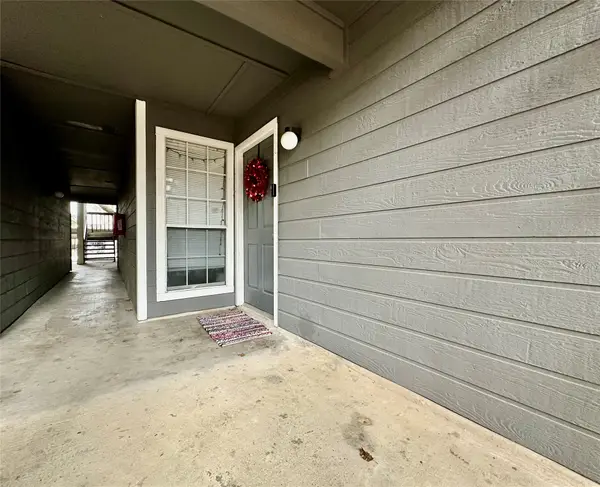 $175,000Active2 beds 1 baths737 sq. ft.
$175,000Active2 beds 1 baths737 sq. ft.18333 Roehampton Drive #313, Dallas, TX 75252
MLS# 21180721Listed by: AVIGNON REALTY

