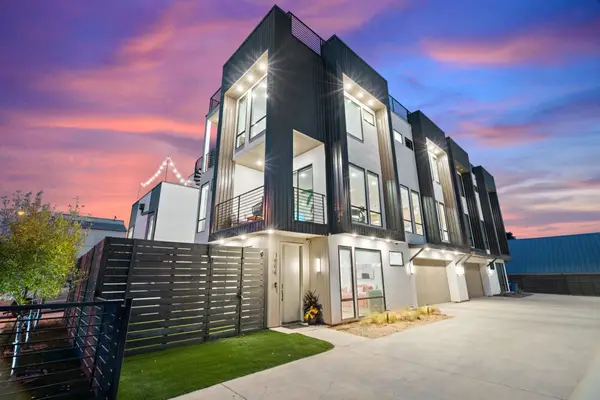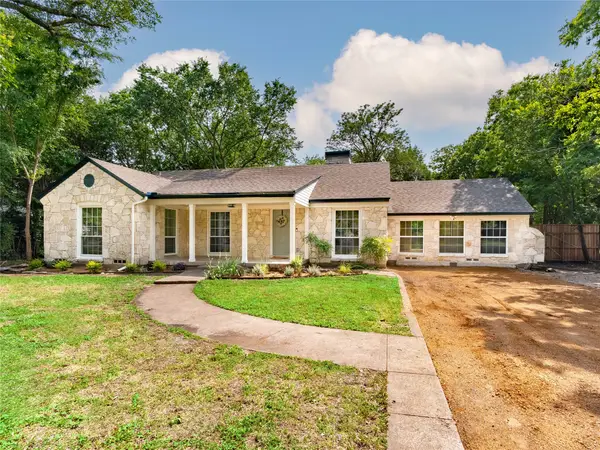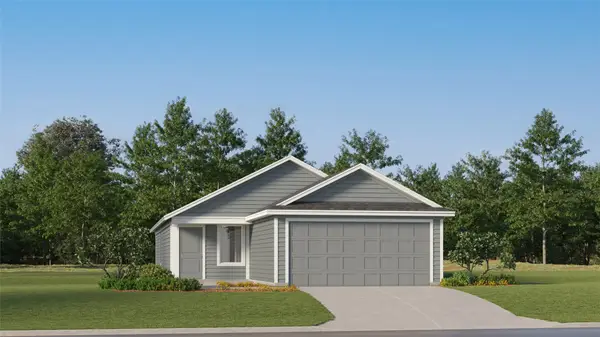4016 Baker Avenue, Dallas, TX 75212
Local realty services provided by:ERA Newlin & Company
Listed by: josh correa214-453-1850
Office: coldwell banker realty
MLS#:21078423
Source:GDAR
Price summary
- Price:$690,000
- Price per sq. ft.:$287.26
About this home
SURPRISE YOUR VALENTINE! Quality modern-farmhouse living is available in West Dallas, near Trinity Groves. Many areas of interest such as Downtown Dallas and the Design District are only a few minutes away as well.
This 4 bedroom, 3.5 half bathroom home sits on a third of an acre - larger than most single-family properties in the area. This open-concept construction is suitable for entertaining your guests, as the main living areas are flawlessly connected. Kitchen appliance package includes a gas range with its vent hood, microwave drawer, and a dishwasher with its disposal. A wet bar is a part of the living room, which has a sink and beverage cooler within its cabinetry.
The primary bedroom is positioned at the rear of the home, glimpsing the oversized rear covered patio and backyard. The en-suite primary walk-in closets feature customizable frames while the bathroom showcases designer tile selections at both the bathtub and standing-shower areas, plus a custom white oak double-sink vanity.
Some of the upgrades consists of the dedicated electrical vehicle power outlet in the garage, a gas-powered tankless water heater, and multiple power outlets on the soffits in which lighting fixtures and security cameras can be used. Energy savings are possible due to the selected windows and 100% spray foam encapsulation. Both the front and back yards are outfitted with a French drain system and are fully-irrigated with sprinklers. There is a creek behind the lot that is privately accessible, a rare experience you can’t find with many properties. A 3D virtual walkthrough link is available - please contact the listing agent.
Builder is offering concessions with competitive offers! Ask about the promotional mortgage lender credit.
A 1-2-6 year third-party structural home warranty is included with the home.
Downtown Dallas is a 10 minute drive east and Dallas Love Field airport is 15 minutes away, virtually down the street for both areas.
Contact an agent
Home facts
- Year built:2025
- Listing ID #:21078423
- Added:131 day(s) ago
- Updated:February 16, 2026 at 03:48 AM
Rooms and interior
- Bedrooms:4
- Total bathrooms:4
- Full bathrooms:3
- Half bathrooms:1
- Living area:2,402 sq. ft.
Heating and cooling
- Cooling:Central Air, Electric
- Heating:Central, Natural Gas
Structure and exterior
- Roof:Composition
- Year built:2025
- Building area:2,402 sq. ft.
- Lot area:0.35 Acres
Schools
- High school:Pinkston
- Elementary school:Martinez
Finances and disclosures
- Price:$690,000
- Price per sq. ft.:$287.26
- Tax amount:$3,241
New listings near 4016 Baker Avenue
- New
 $589,000Active2 beds 2 baths1,323 sq. ft.
$589,000Active2 beds 2 baths1,323 sq. ft.4603 Fairmount Street, Dallas, TX 75219
MLS# 21181112Listed by: REGAL, REALTORS - New
 $5,299,000Active5 beds 7 baths7,106 sq. ft.
$5,299,000Active5 beds 7 baths7,106 sq. ft.6465 Northport Drive, Dallas, TX 75230
MLS# 21174714Listed by: GREAT WESTERN REALTY - New
 $352,900Active4 beds 3 baths2,132 sq. ft.
$352,900Active4 beds 3 baths2,132 sq. ft.3579 Bronze Oak Terrace, Dallas, TX 75253
MLS# 21181071Listed by: CENTURY COMMUNITIES - New
 $349,900Active4 beds 3 baths2,132 sq. ft.
$349,900Active4 beds 3 baths2,132 sq. ft.3563 Bronze Oak Terrace, Dallas, TX 75253
MLS# 21181072Listed by: CENTURY COMMUNITIES - New
 $150,000Active2 beds 1 baths1,198 sq. ft.
$150,000Active2 beds 1 baths1,198 sq. ft.3110 Palo Alto Drive, Dallas, TX 75241
MLS# 21181046Listed by: COLDWELL BANKER APEX, REALTORS - New
 $199,000Active3 beds 2 baths1,151 sq. ft.
$199,000Active3 beds 2 baths1,151 sq. ft.5840 Spring Valley Road #205, Dallas, TX 75254
MLS# 21181056Listed by: ONDEMAND REALTY - New
 $795,000Active3 beds 4 baths2,390 sq. ft.
$795,000Active3 beds 4 baths2,390 sq. ft.1006 Mobile Street, Dallas, TX 75208
MLS# 21180571Listed by: REAL BROKER, LLC - New
 $850,000Active3 beds 2 baths1,707 sq. ft.
$850,000Active3 beds 2 baths1,707 sq. ft.1511 Verano Drive, Dallas, TX 75218
MLS# 21180907Listed by: MCBRIDE BOOTHE GROUP, LLC - New
 $222,999Active3 beds 2 baths1,402 sq. ft.
$222,999Active3 beds 2 baths1,402 sq. ft.6508 Glade Street, Princeton, TX 75407
MLS# 21180818Listed by: TURNER MANGUM,LLC - New
 $309,000Active3 beds 2 baths1,360 sq. ft.
$309,000Active3 beds 2 baths1,360 sq. ft.1218 Tarpley Avenue, Dallas, TX 75211
MLS# 21177771Listed by: VALUE PROPERTIES

