4023 Beechwood Lane, Dallas, TX 75220
Local realty services provided by:ERA Empower
Listed by: kristin penn, kristen flabiano214-616-2997
Office: compass re texas, llc.
MLS#:20972950
Source:GDAR
Price summary
- Price:$1,389,000
- Price per sq. ft.:$347.6
About this home
This beautiful home in desirable Midway Hollow blends timeless elegance with light-filled interiors and thoughtfully designed spaces throughout. A charming, sunlit entry greets you and sets the tone for the entire home inviting and stylish, with on-trend colors and a seamless, functional flow. The formal dining room and soaring ceilings offer a striking first impression, with views that draw your eye through the heart of the house. Offering 5 true bedrooms—including a spacious primary suite and an additional bedroom on the main floor—this residence provides ideal flexibility for families, guests, or home office needs. Designed with abundant natural light and energy-efficient low-E rated windows, the home feels bright, open, and thoughtfully crafted for both beauty and function. The open-concept kitchen connects seamlessly to a warm family room with a fireplace and casual dining area, perfect for everyday living or entertaining. Just off the entry, a second main floor living room with French doors offers a quiet, versatile space—ideal for a study or additional lounging area. The oversized primary bedroom is a true retreat, with room for a sitting area or reading nook and plenty of natural light. The spa-inspired en suite bath features dual vanities, a soaking tub, a large walk-in shower, and generous storage. An oversized great room with expansive windows overlooks the private backyard, which features a large grassy lawn, a large covered patio for outdoor dining, and an electric gate with rear-entry two-car attached garage. Upstairs, a spacious game room, an extra-large bedroom, and two additional bedrooms provide plenty of room and privacy for everyone. Custom designer lighting, transitional finishes, and thoughtful details—including a spacious utility room and built-in mud drop—complete this exceptional home. Located on a coveted, tree-lined street, it’s truly refined, beautifully maintained, and move-in ready with charming curb appeal that draws you in.
Contact an agent
Home facts
- Year built:2015
- Listing ID #:20972950
- Added:148 day(s) ago
- Updated:November 15, 2025 at 12:43 PM
Rooms and interior
- Bedrooms:5
- Total bathrooms:4
- Full bathrooms:4
- Living area:3,996 sq. ft.
Structure and exterior
- Roof:Composition
- Year built:2015
- Building area:3,996 sq. ft.
- Lot area:0.22 Acres
Schools
- High school:Jefferson
- Middle school:Medrano
- Elementary school:Walnuthill
Finances and disclosures
- Price:$1,389,000
- Price per sq. ft.:$347.6
New listings near 4023 Beechwood Lane
- New
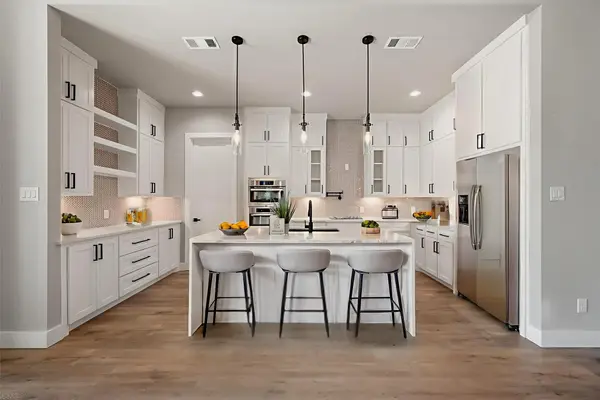 $429,900Active4 beds 3 baths2,176 sq. ft.
$429,900Active4 beds 3 baths2,176 sq. ft.2770 Moffatt Avenue, Dallas, TX 75216
MLS# 21107743Listed by: VIRTUAL CITY REAL ESTATE - New
 $345,000Active2 beds 2 baths1,272 sq. ft.
$345,000Active2 beds 2 baths1,272 sq. ft.6107 Summer Creek Circle, Dallas, TX 75231
MLS# 21113543Listed by: EXP REALTY - New
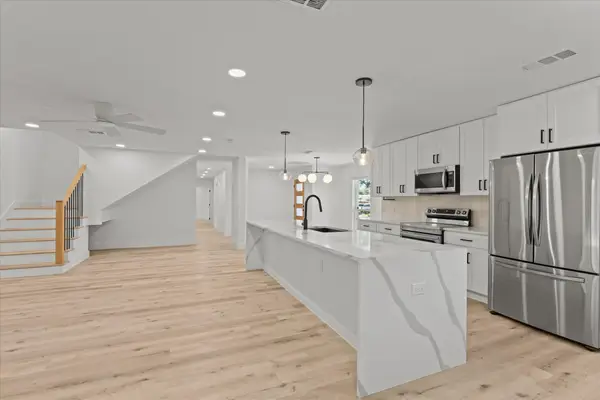 $750,000Active4 beds 3 baths2,704 sq. ft.
$750,000Active4 beds 3 baths2,704 sq. ft.15655 Regal Hill Circle, Dallas, TX 75248
MLS# 21112878Listed by: EXP REALTY - New
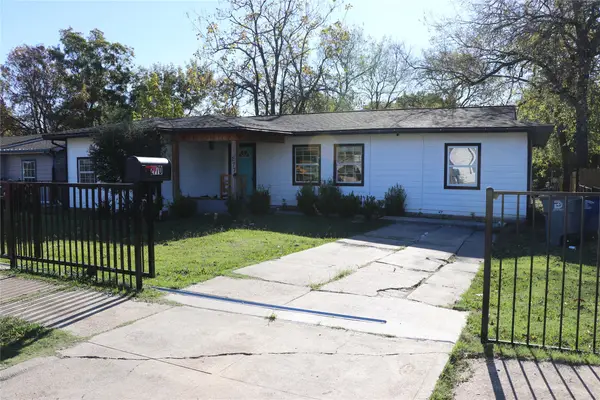 $275,000Active4 beds 2 baths1,470 sq. ft.
$275,000Active4 beds 2 baths1,470 sq. ft.2770 E Ann Arbor Avenue, Dallas, TX 75216
MLS# 21112551Listed by: HENDERSON LUNA REALTY - New
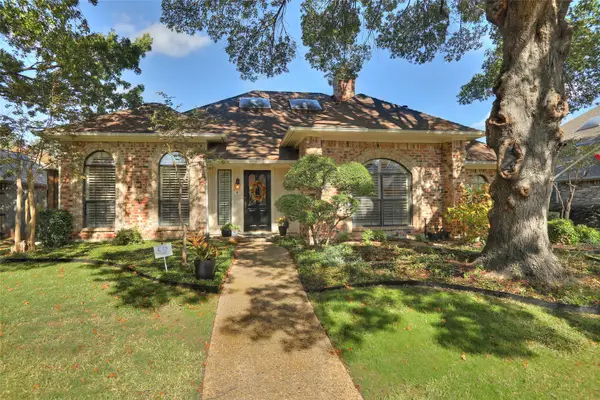 $589,900Active3 beds 3 baths2,067 sq. ft.
$589,900Active3 beds 3 baths2,067 sq. ft.6307 Fox Trail, Dallas, TX 75248
MLS# 21113290Listed by: STEVE HENDRY HOMES REALTY - New
 $525,000Active3 beds 2 baths1,540 sq. ft.
$525,000Active3 beds 2 baths1,540 sq. ft.3723 Manana Drive, Dallas, TX 75220
MLS# 21112632Listed by: NUHAUS REALTY LLC - New
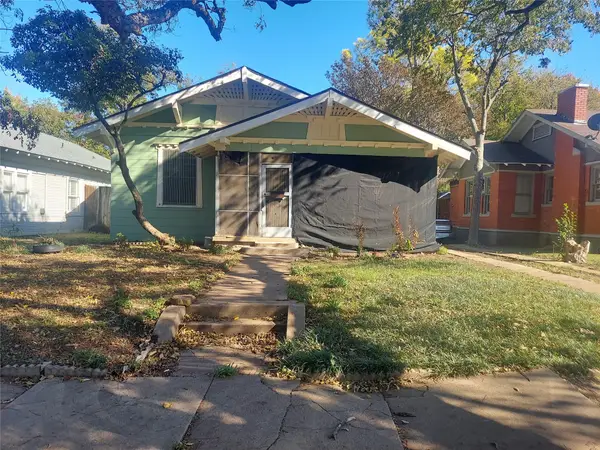 $320,000Active3 beds 1 baths1,340 sq. ft.
$320,000Active3 beds 1 baths1,340 sq. ft.120 S Montclair Avenue, Dallas, TX 75208
MLS# 21113506Listed by: FATHOM REALTY - New
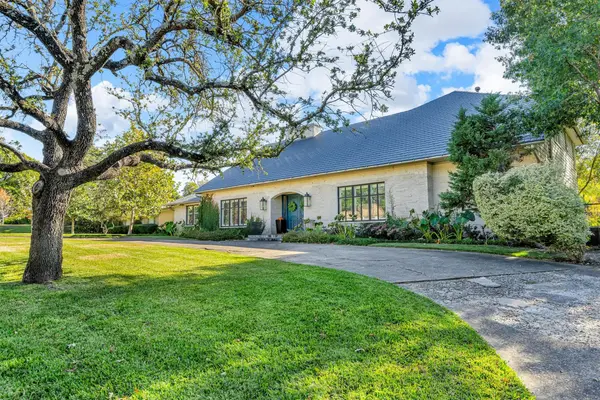 $1,795,000Active7 beds 7 baths6,201 sq. ft.
$1,795,000Active7 beds 7 baths6,201 sq. ft.7140 Spring Valley Road, Dallas, TX 75254
MLS# 21106361Listed by: EBBY HALLIDAY, REALTORS - Open Sun, 2 to 4pmNew
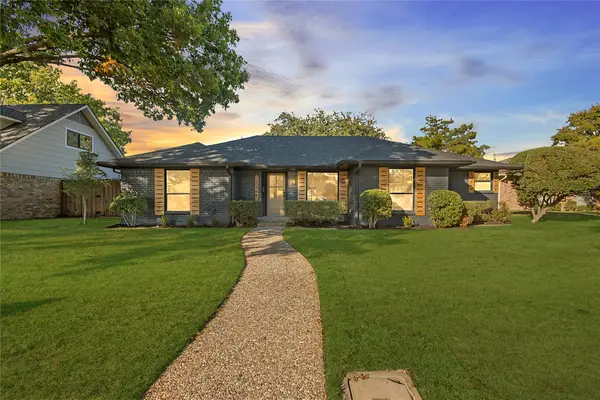 $799,000Active4 beds 3 baths2,506 sq. ft.
$799,000Active4 beds 3 baths2,506 sq. ft.15944 Meadow Vista Place, Dallas, TX 75248
MLS# 21108456Listed by: COMPASS RE TEXAS, LLC - Open Sun, 1 to 3pmNew
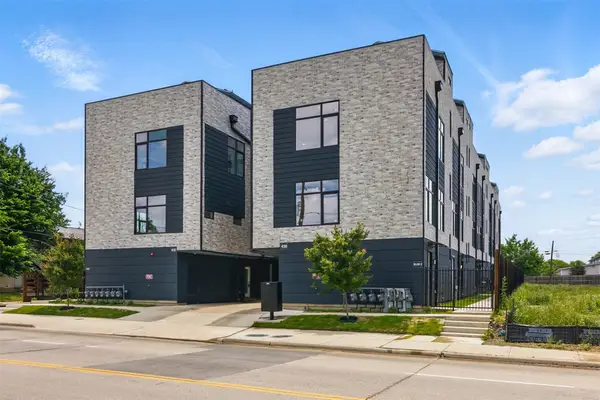 $449,000Active2 beds 3 baths1,670 sq. ft.
$449,000Active2 beds 3 baths1,670 sq. ft.430 E 8th #104, Dallas, TX 75203
MLS# 21113067Listed by: COMPASS RE TEXAS, LLC
