4023 Candlenut Lane, Dallas, TX 75244
Local realty services provided by:ERA Courtyard Real Estate

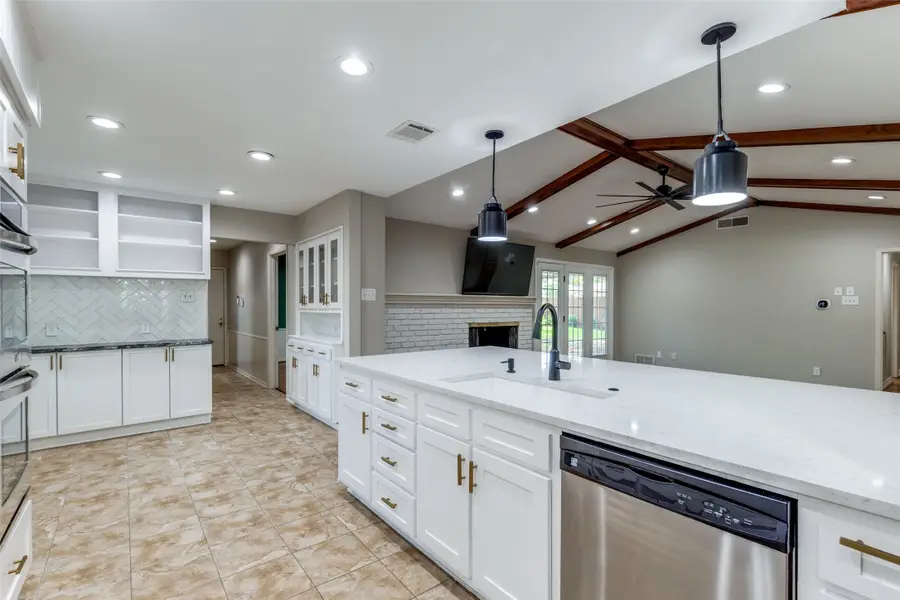
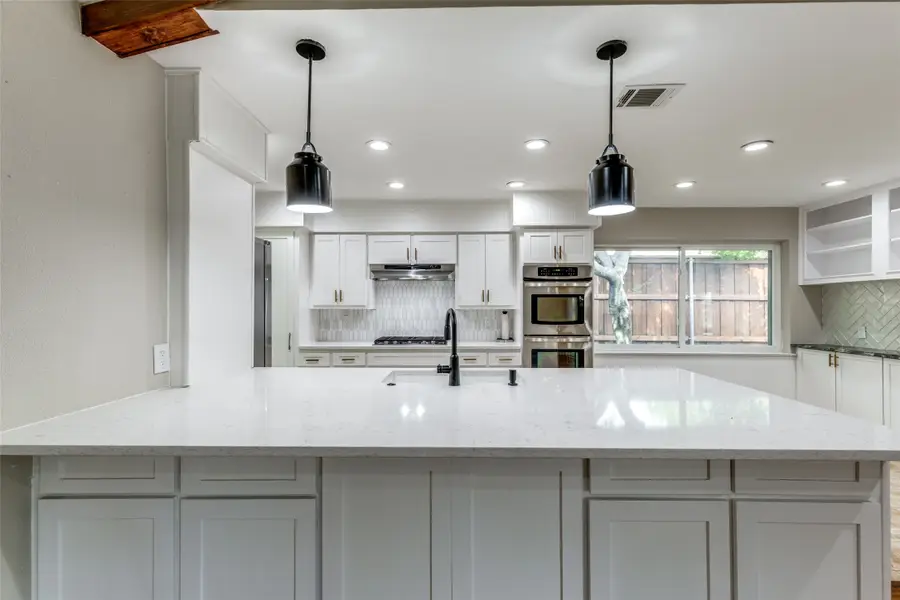
Listed by:carla reeves972-740-3310
Office:eastoria real estate, inc
MLS#:20960269
Source:GDAR
Price summary
- Price:$675,000
- Price per sq. ft.:$295.28
About this home
BEAUTIFULLY maintained MOVE IN ready home with SO many updates!! STUNNING KITCHEN RENOVATION with open concept, quartz countertops, Mosaic tile backsplash, stainless steel appliances, double convection oven, gas cooktop, hardware, lighting and lots of storage! HVAC 2023, ROOF replaced in 2022, most of CAST IRON sewer lines have been replaced with PVC, and foundation work in 2024!! Updated windows, EXTRA PARKING pad and fenced in concrete pad for RV, boat, sport court, PICKLEBALL, whatever you imagine, (see Ariel photo) in addition to a large grassy backyard area with a board on board fence! The family room is open to the kitchen and breakfast area with handsome wood flooring, a cozy fireplace and vaulted beamed ceilings. The large primary suite has two separate closets, full bath with double vanities, walk in shower, and separate dressing area! The large secondary bedrooms are separated by a Hollywood bath with double sinks, granite countertops and a walk in shower. The fourth split bedroom is used as an office with and exterior door to back yard, and has easy access to the half bath, utility room and garage. The garage has a wall of cabinets for storage. This is an amazing home available for a quick closing!!
Contact an agent
Home facts
- Year built:1969
- Listing Id #:20960269
- Added:74 day(s) ago
- Updated:August 19, 2025 at 06:41 PM
Rooms and interior
- Bedrooms:4
- Total bathrooms:3
- Full bathrooms:2
- Half bathrooms:1
- Living area:2,286 sq. ft.
Heating and cooling
- Cooling:Central Air
Structure and exterior
- Roof:Composition
- Year built:1969
- Building area:2,286 sq. ft.
- Lot area:0.23 Acres
Schools
- High school:White
- Middle school:Marsh
- Elementary school:Gooch
Finances and disclosures
- Price:$675,000
- Price per sq. ft.:$295.28
- Tax amount:$14,677
New listings near 4023 Candlenut Lane
- New
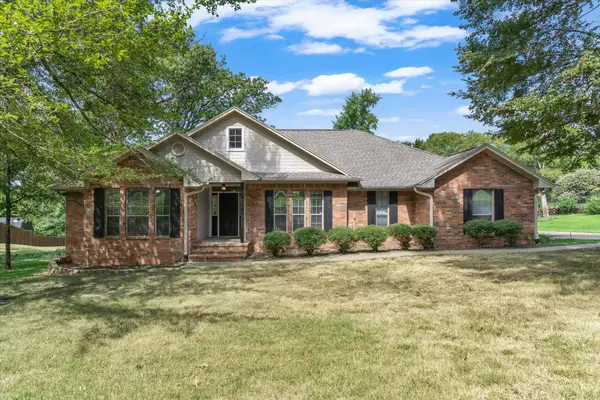 $355,000Active3 beds 2 baths1,771 sq. ft.
$355,000Active3 beds 2 baths1,771 sq. ft.371 County Road 2311, Mineola, TX 75773
MLS# 21035646Listed by: LESLIE CAIN REALTY - New
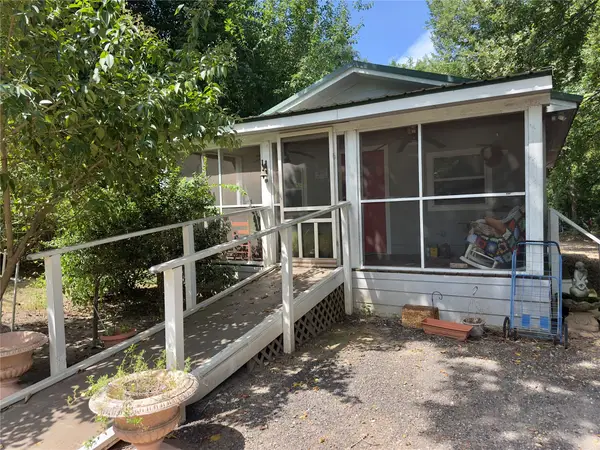 $200,000Active1 beds 1 baths570 sq. ft.
$200,000Active1 beds 1 baths570 sq. ft.1035 N Johnson Street, Mineola, TX 75773
MLS# 21035269Listed by: COLDWELL BANKER APEX, REALTORS - New
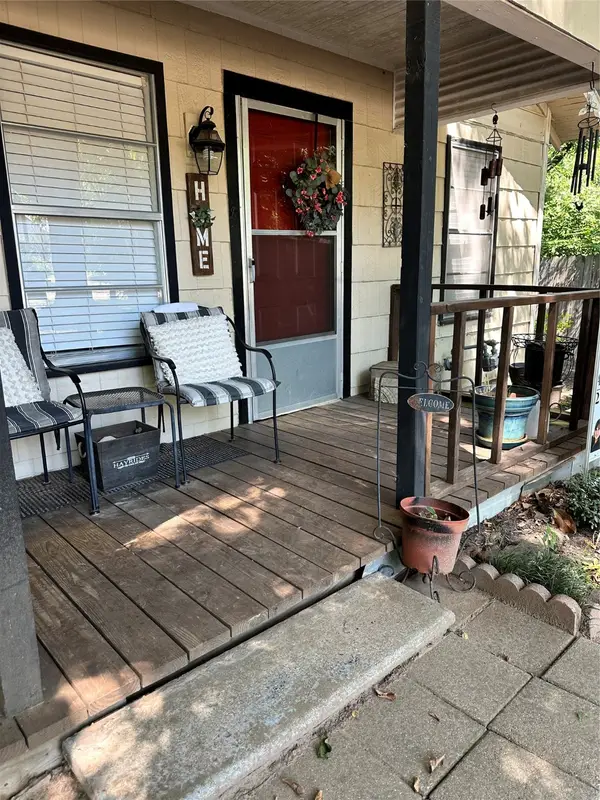 $200,000Active2 beds 1 baths944 sq. ft.
$200,000Active2 beds 1 baths944 sq. ft.1033 N Johnson Street, Mineola, TX 75773
MLS# 21007496Listed by: COLDWELL BANKER APEX, REALTORS - New
 $699,000Active5 beds 4 baths3,653 sq. ft.
$699,000Active5 beds 4 baths3,653 sq. ft.3189 Us Hwy 80, Mineola, TX 75773
MLS# 21030288Listed by: LESLIE CAIN REALTY  $489,000Active3 beds 2 baths2,675 sq. ft.
$489,000Active3 beds 2 baths2,675 sq. ft.178 County Road 2610, Mineola, TX 75773
MLS# 21025286Listed by: TALLGRASS REAL ESTATE, LLC $57,500Active0.56 Acres
$57,500Active0.56 Acres189 Pr 6235, Mineola, TX 75773
MLS# 21017422Listed by: QUALITY CHOICE SOLUTIONS, LLC $57,500Active0.53 Acres
$57,500Active0.53 Acres197 Pr 6235, Mineola, TX 75773
MLS# 21017435Listed by: QUALITY CHOICE SOLUTIONS, LLC $1,200,000Active3 beds 3 baths4,800 sq. ft.
$1,200,000Active3 beds 3 baths4,800 sq. ft.327 County Road 2275, Mineola, TX 75773
MLS# 21021120Listed by: KELLER WILLIAMS LEGACY $19,899Active0.24 Acres
$19,899Active0.24 Acres226 County Road 2267, Mineola, TX 75773
MLS# 21020450Listed by: LISTWITHFREEDOM.COM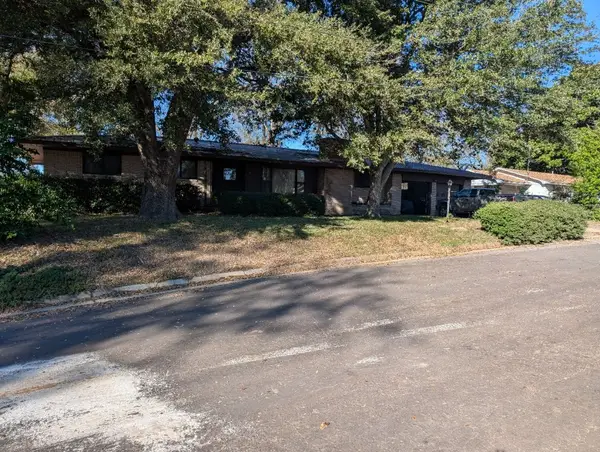 $255,000Active3 beds 2 baths1,846 sq. ft.
$255,000Active3 beds 2 baths1,846 sq. ft.111 Maxine Street, Mineola, TX 75773
MLS# 21008544Listed by: NEWFOUND REAL ESTATE
