4029 Ivanhoe Lane, Dallas, TX 75212
Local realty services provided by:ERA Steve Cook & Co, Realtors
Listed by:angela labounty817-475-2397
Office:compass re texas, llc.
MLS#:21050260
Source:GDAR
Price summary
- Price:$975,000
- Price per sq. ft.:$252.07
About this home
Welcome to this stunning 5-bedroom, 4-bathroom home, where elegance seamlessly blends with modern urban design. Double iron and glass doors welcome you into a soaring two-story foyer. Designer touches and captivating lighting illuminate every corner, while white oak flooring seamlessly flows throughout the home. The open-concept layout is designed for both style and functionality. The living room features a striking accent wall with floating cabinetry, open shelving, and a linear fireplace adds warmth and ambiance. The spacious kitchen, complete with a large island and induction cooktop, is perfect for culinary creations and social gatherings.
The private primary suite offers a luxurious retreat with a spa-like bath. Additionally, a second bedroom and full bathroom on the main level provide versatile options for extra sleeping space or a functional home office.
Upstairs, a sleek staircase leads to two expansive flex spaces for entertaining or relaxing. A dedicated theater room offers the ultimate escape for movie enthusiasts or an energetic zone to cheer on your favorite team. Three generously sized bedrooms and two bathrooms on this level ensure everyone has their own space.
Step through a wall of sliding doors to enjoy city views from the balcony or the inviting backyard. With a pool permit already approved, you have a canvas ready to bring your vision to life. The two-car garage is handsomely finished with epoxy floors, combining style and practicality. With easy access to major highways, this home is ideally located for enjoying all that Dallas has to offer!
Contact an agent
Home facts
- Year built:2023
- Listing ID #:21050260
- Added:1 day(s) ago
- Updated:September 11, 2025 at 04:44 PM
Rooms and interior
- Bedrooms:5
- Total bathrooms:4
- Full bathrooms:4
- Living area:3,868 sq. ft.
Heating and cooling
- Cooling:Ceiling Fans, Central Air, Electric
- Heating:Central, Electric
Structure and exterior
- Year built:2023
- Building area:3,868 sq. ft.
- Lot area:0.18 Acres
Schools
- High school:Pinkston
- Middle school:Pinkston
- Elementary school:Lanier
Finances and disclosures
- Price:$975,000
- Price per sq. ft.:$252.07
- Tax amount:$20,483
New listings near 4029 Ivanhoe Lane
- New
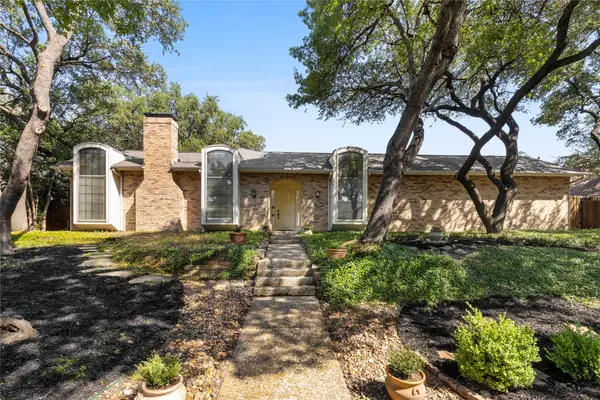 $737,900Active4 beds 8 baths3,313 sq. ft.
$737,900Active4 beds 8 baths3,313 sq. ft.17202 Graystone Drive, Dallas, TX 75248
MLS# 21047446Listed by: DAVE PERRY MILLER REAL ESTATE - New
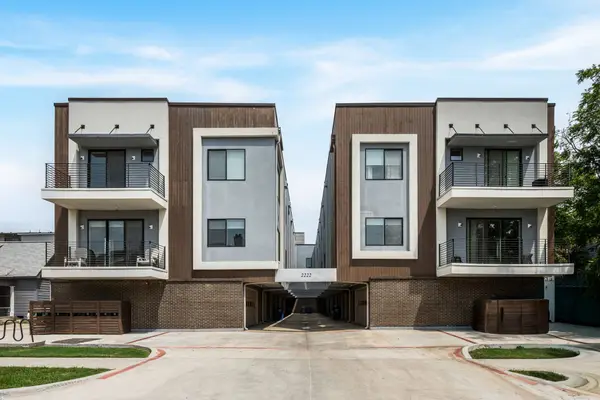 $365,000Active1 beds 2 baths1,197 sq. ft.
$365,000Active1 beds 2 baths1,197 sq. ft.2222 Moser Avenue #102, Dallas, TX 75206
MLS# 21051445Listed by: DAVE PERRY MILLER REAL ESTATE - New
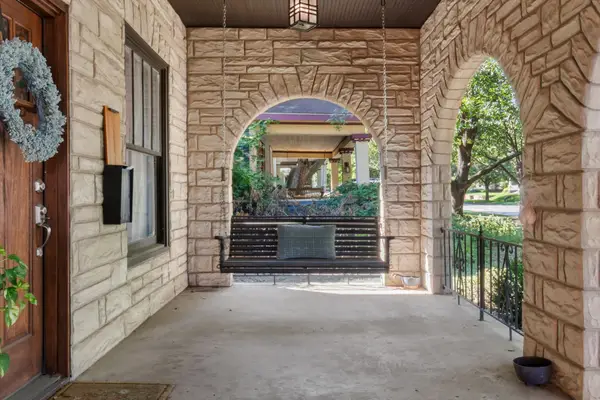 $489,000Active3 beds 2 baths1,539 sq. ft.
$489,000Active3 beds 2 baths1,539 sq. ft.222 S Edgefield Avenue, Dallas, TX 75208
MLS# 21053536Listed by: COMPASS RE TEXAS, LLC. - New
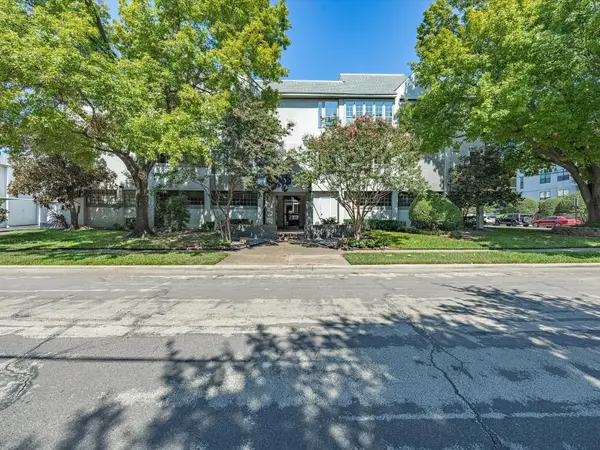 $225,000Active2 beds 2 baths803 sq. ft.
$225,000Active2 beds 2 baths803 sq. ft.4104 N Hall Street #326, Dallas, TX 75219
MLS# 21056444Listed by: KELLER WILLIAMS REALTY - New
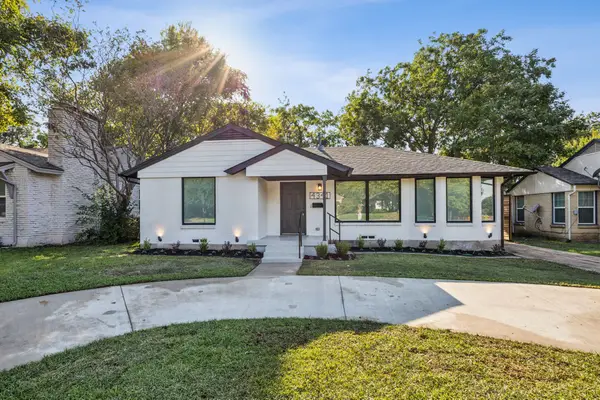 $739,000Active3 beds 2 baths1,582 sq. ft.
$739,000Active3 beds 2 baths1,582 sq. ft.4341 Skillman Street, Dallas, TX 75206
MLS# 21057363Listed by: EXP REALTY, LLC - New
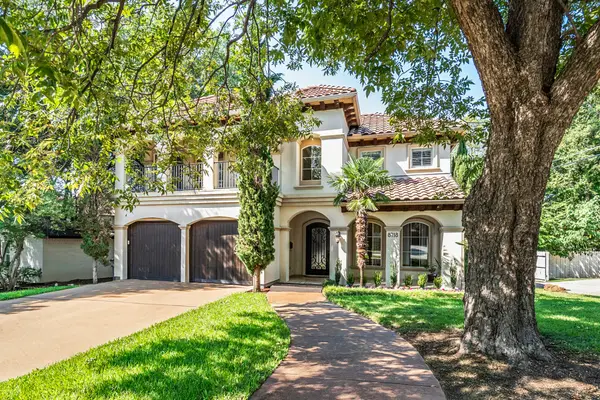 $1,289,000Active4 beds 3 baths3,652 sq. ft.
$1,289,000Active4 beds 3 baths3,652 sq. ft.8718 Rexford Drive, Dallas, TX 75209
MLS# 21057406Listed by: COMPASS RE TEXAS, LLC. - New
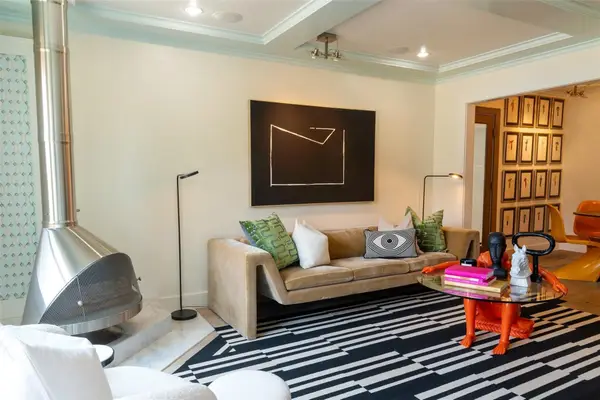 $875,000Active3 beds 2 baths1,571 sq. ft.
$875,000Active3 beds 2 baths1,571 sq. ft.4231 Merrell, Dallas, TX 75229
MLS# 21057483Listed by: CLAY STAPP + CO - New
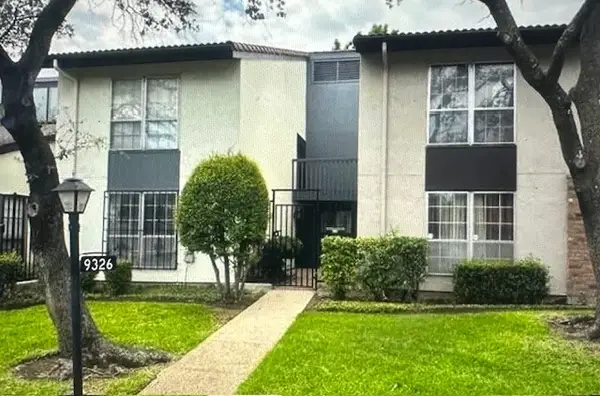 $264,900Active3 beds 3 baths1,902 sq. ft.
$264,900Active3 beds 3 baths1,902 sq. ft.9326 Emberglow Lane, Dallas, TX 75243
MLS# 21057502Listed by: LOKATION REAL ESTATE - New
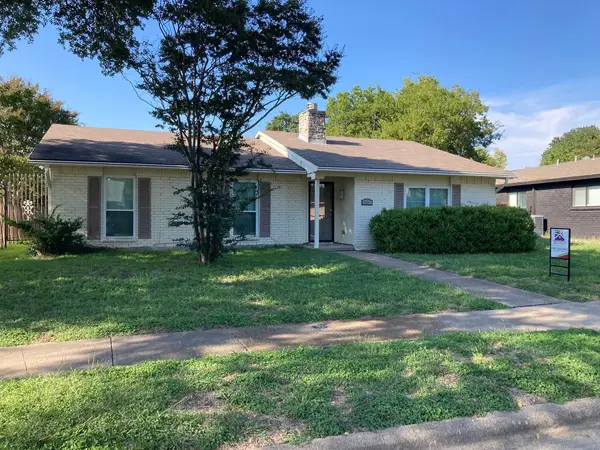 $439,000Active3 beds 2 baths1,717 sq. ft.
$439,000Active3 beds 2 baths1,717 sq. ft.6331 N Jim Miller Road, Dallas, TX 75228
MLS# 21055694Listed by: RAINBOW REALTORS - New
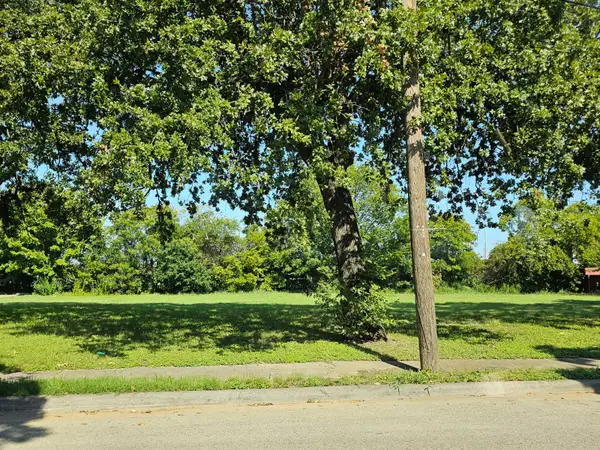 $51,000Active0.08 Acres
$51,000Active0.08 Acres4400 Hamilton Avenue, Dallas, TX 75210
MLS# 21055712Listed by: LASHANDA JOHNSON
