4030 Travis Street #A, Dallas, TX 75204
Local realty services provided by:ERA Courtyard Real Estate
Listed by:philip hobson214-659-3624
Office:berkshire hathawayhs penfed tx
MLS#:21040986
Source:GDAR
Price summary
- Price:$799,000
- Price per sq. ft.:$340.29
- Monthly HOA dues:$350
About this home
Experience elevated city living in this move-in ready, three-story modern townhome located in the heart of Dallas’s highly sought-after Uptown neighborhood. Offering 2,348 square feet of bright, open living space, this 2-bed, 2.5-bath residence blends thoughtful design with bold architectural style. The exterior features clean stucco, textured cinder block, and sleek steel accents that reflect a minimalist, urban aesthetic. Oversized overhangs, cantilevered shade elements, and modern railings bring a strong curb presence, setting the tone for the sophisticated space inside. Inside, soaring ceilings (upto 20-foot in living) and expansive windows flood the home with natural light. The second floor features an open kitchen with views of the main living area and direct access to a private deck perfect for entertaining. Anchoring the space is a striking modern fireplace, its exhaust rising dramatically through the double-height ceiling — drawing the eye upward and adding a bold architectural statement that defines the heart of the home. A lofted flex space above overlooks the living room and fireplace below, making it an ideal setting for a home office, reading retreat, nursery, or creative studio. This townhome offers comfortable, modern living with neutral finishes and a smart, functional layout. The primary suite features an open, custom closet system designed for an expansive wardrobe and organized storage. Ample closet space is found throughout, along with a spacious private 2-car garage — ideal for parking, storage, or hobbies. Nestled among tree-lined streets and surrounded by some of Dallas’s most walkable destinations — including the Katy Trail, West Village, and Knox-Henderson — this home delivers unmatched access to dining, shopping, fitness, and nightlife. With its architectural appeal, bright layout, and unbeatable location, 4030 Travis #A is your gateway to refined city living in one of Dallas’s most vibrant communities. Call to schedule a private tour !!!
Contact an agent
Home facts
- Year built:2001
- Listing ID #:21040986
- Added:44 day(s) ago
- Updated:October 09, 2025 at 11:47 AM
Rooms and interior
- Bedrooms:2
- Total bathrooms:3
- Full bathrooms:2
- Half bathrooms:1
- Living area:2,348 sq. ft.
Heating and cooling
- Cooling:Ceiling Fans, Central Air, Electric, Zoned
- Heating:Fireplaces, Natural Gas, Zoned
Structure and exterior
- Year built:2001
- Building area:2,348 sq. ft.
- Lot area:0.02 Acres
Schools
- High school:North Dallas
- Middle school:Spence
- Elementary school:Milam
Finances and disclosures
- Price:$799,000
- Price per sq. ft.:$340.29
- Tax amount:$14,274
New listings near 4030 Travis Street #A
- New
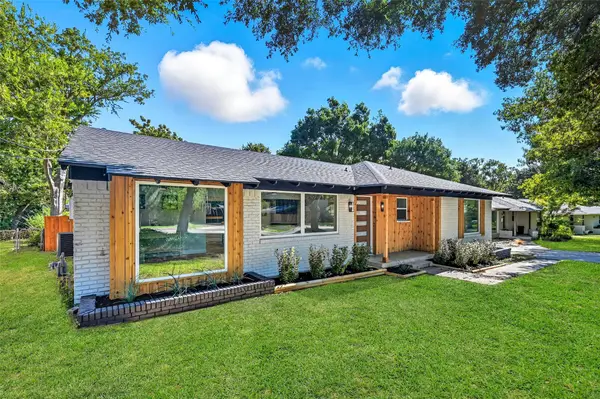 $599,000Active4 beds 3 baths2,044 sq. ft.
$599,000Active4 beds 3 baths2,044 sq. ft.9778 Twin Creek Drive, Dallas, TX 75228
MLS# 21085765Listed by: REAL BROKER, LLC - New
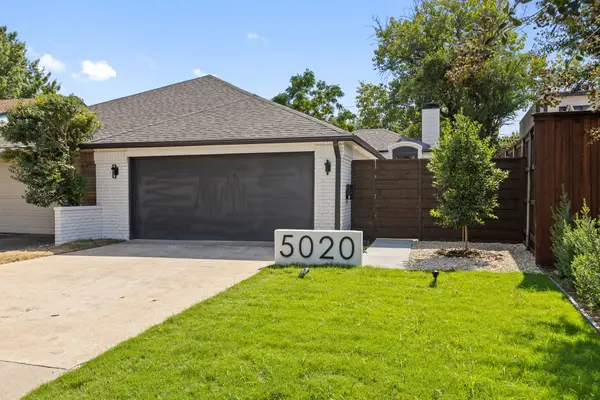 $499,000Active2 beds 2 baths1,557 sq. ft.
$499,000Active2 beds 2 baths1,557 sq. ft.5020 Thunder Road, Dallas, TX 75244
MLS# 21085779Listed by: DOUGLAS ELLIMAN REAL ESTATE - New
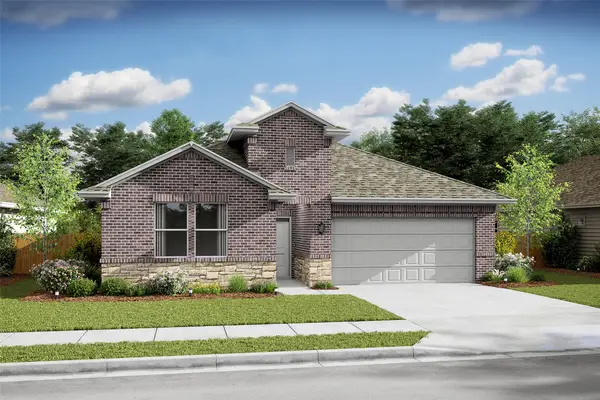 $355,000Active4 beds 3 baths2,102 sq. ft.
$355,000Active4 beds 3 baths2,102 sq. ft.14906 Baikal Drive, Dallas, TX 75253
MLS# 21085790Listed by: KEY TREK-CC - New
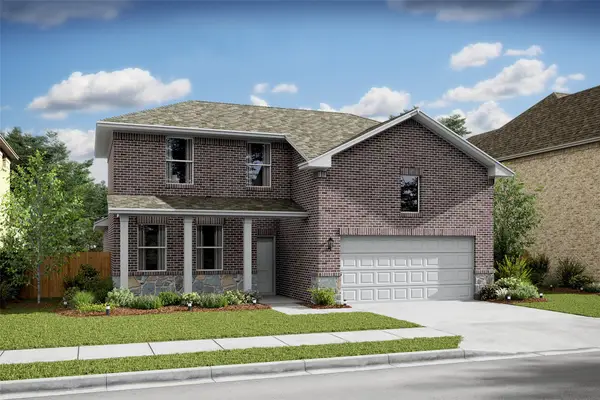 $350,000Active4 beds 3 baths2,287 sq. ft.
$350,000Active4 beds 3 baths2,287 sq. ft.14918 Baikal Drive, Dallas, TX 75253
MLS# 21085820Listed by: KEY TREK-CC - New
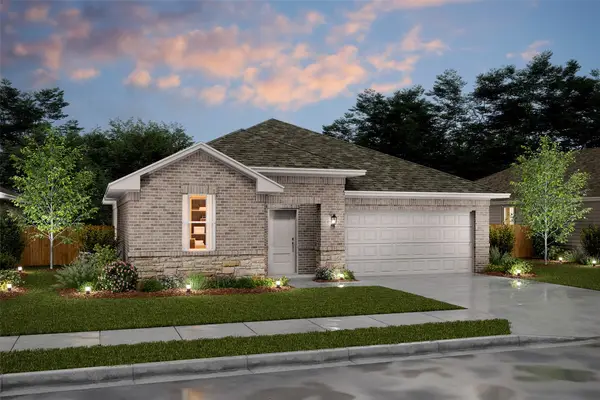 $310,000Active3 beds 2 baths1,701 sq. ft.
$310,000Active3 beds 2 baths1,701 sq. ft.14922 Baikal Drive, Dallas, TX 75253
MLS# 21085837Listed by: KEY TREK-CC - New
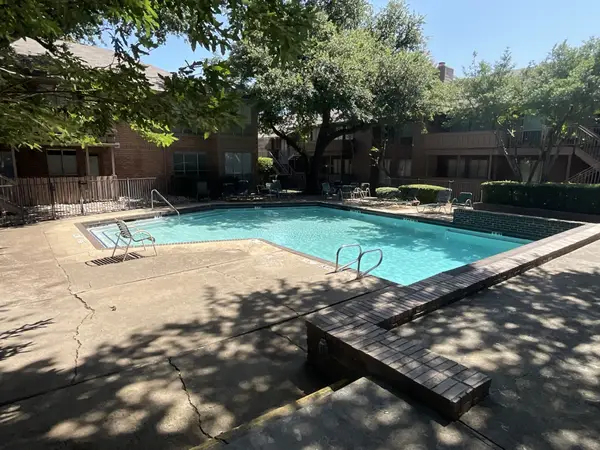 $135,000Active1 beds 1 baths740 sq. ft.
$135,000Active1 beds 1 baths740 sq. ft.10564 Highhollows Drive #253, Dallas, TX 75230
MLS# 21072218Listed by: THE PEOPLE'S REALTY GROUP, INC - Open Tue, 11am to 1pmNew
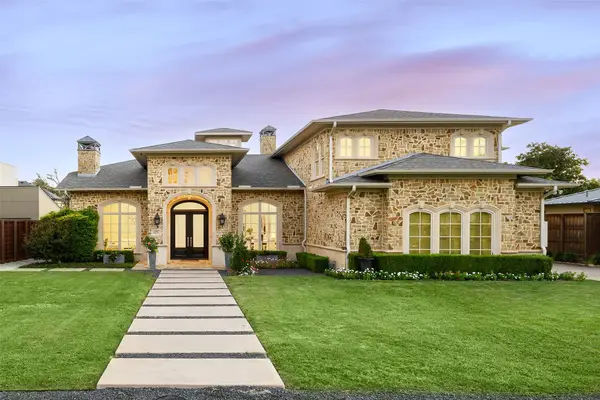 $2,595,000Active5 beds 8 baths6,030 sq. ft.
$2,595,000Active5 beds 8 baths6,030 sq. ft.4254 Ridge Road, Dallas, TX 75229
MLS# 21072685Listed by: DAVE PERRY MILLER REAL ESTATE - New
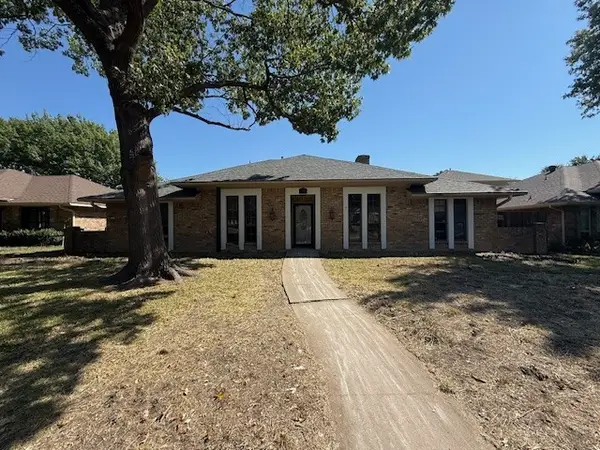 $599,900Active5 beds 3 baths2,595 sq. ft.
$599,900Active5 beds 3 baths2,595 sq. ft.7220 Claybrook Drive, Dallas, TX 75231
MLS# 21085614Listed by: FARIS & CO REALTY - New
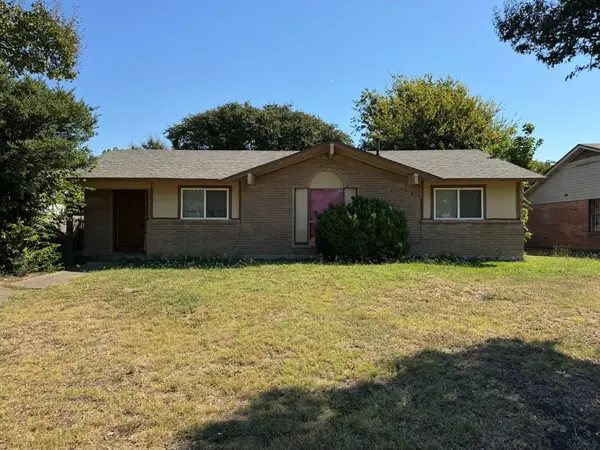 $170,000Active3 beds 2 baths1,288 sq. ft.
$170,000Active3 beds 2 baths1,288 sq. ft.7850 Mirage Valley Drive, Dallas, TX 75232
MLS# 21085513Listed by: MONUMENT REALTY - Open Tue, 11am to 1pmNew
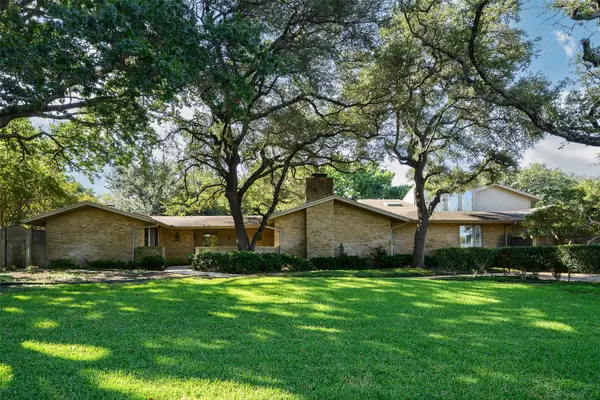 $2,375,000Active6 beds 5 baths7,224 sq. ft.
$2,375,000Active6 beds 5 baths7,224 sq. ft.11241 Russwood Circle, Dallas, TX 75229
MLS# 21057965Listed by: COMPASS RE TEXAS, LLC.
