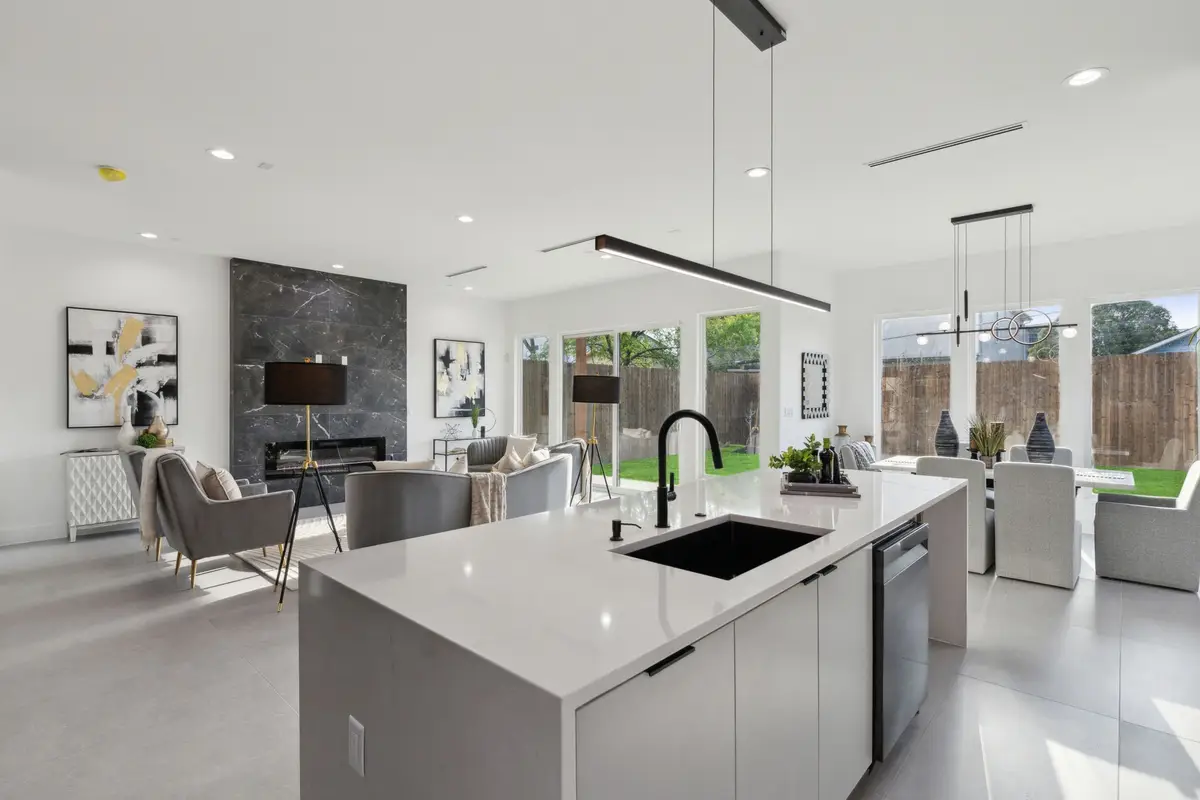4031 Brundrette Street, Dallas, TX 75212
Local realty services provided by:ERA Courtyard Real Estate



Listed by:colin pair817-480-5647
Office:keller williams realty
MLS#:21001422
Source:GDAR
Price summary
- Price:$769,000
- Price per sq. ft.:$268.04
About this home
Spectacular new construction presented by acclaimed design-build firm Premium Home Design! This gorgeous modern features a spacious open-concept main level with sleek kitchen, living, and dining spaces that combine to create an entertainer's dream loaded with designer touches! Main level also features mud room off entry with custom cabinetry and bedroom or office with ensuite bath with guest access from the main hallway. Timeless contemporary kitchen features quartz counters, waterfall island with seating, black stainless appliances, and gas range. Custom fixtures, spray foam insulation, and LED lighting throughout. Head up the handcrafted oak tread staircase to find an additional loft living area, primary suite with coffee bar, spa inspired bath, and Dallas skyline views from bed through the oversized windows or from your private balcony. 2 large secondary bedrooms up with walk in closets, & third full bath. Walking distance to Mattie Nash-Myrtle Davis Park, schools and just minutes from everything Downtown Dallas and Trinity Groves have to offer!
Contact an agent
Home facts
- Year built:2025
- Listing Id #:21001422
- Added:35 day(s) ago
- Updated:August 20, 2025 at 11:56 AM
Rooms and interior
- Bedrooms:4
- Total bathrooms:3
- Full bathrooms:3
- Living area:2,869 sq. ft.
Heating and cooling
- Cooling:Central Air, Electric
- Heating:Central, Natural Gas
Structure and exterior
- Roof:Composition
- Year built:2025
- Building area:2,869 sq. ft.
- Lot area:0.11 Acres
Schools
- High school:Pinkston
- Middle school:Edison
- Elementary school:Brashear
Finances and disclosures
- Price:$769,000
- Price per sq. ft.:$268.04
New listings near 4031 Brundrette Street
- New
 $469,900Active4 beds 4 baths2,301 sq. ft.
$469,900Active4 beds 4 baths2,301 sq. ft.4037 Winsor Drive, Farmers Branch, TX 75244
MLS# 21037349Listed by: BLUE CROWN PROPERTIES - New
 $689,000Active3 beds 3 baths2,201 sq. ft.
$689,000Active3 beds 3 baths2,201 sq. ft.4534 Lake Avenue, Dallas, TX 75219
MLS# 21037327Listed by: SCHIFANO REALTY GROUP, LLC - New
 $59,900Active0.06 Acres
$59,900Active0.06 Acres2511 Saint Clair Drive, Dallas, TX 75215
MLS# 21037336Listed by: ULTIMA REAL ESTATE - New
 $300,000Active4 beds 2 baths1,667 sq. ft.
$300,000Active4 beds 2 baths1,667 sq. ft.10785 Coogan Street, Dallas, TX 75229
MLS# 21037339Listed by: COLDWELL BANKER APEX, REALTORS - New
 $455,000Active4 beds 3 baths2,063 sq. ft.
$455,000Active4 beds 3 baths2,063 sq. ft.1651 E Overton Street, Dallas, TX 75216
MLS# 21025007Listed by: MERSAL REALTY - New
 $324,900Active3 beds 2 baths1,600 sq. ft.
$324,900Active3 beds 2 baths1,600 sq. ft.4316 Oak Trail, Dallas, TX 75232
MLS# 21037197Listed by: JPAR - PLANO - New
 $499,000Active5 beds 4 baths3,361 sq. ft.
$499,000Active5 beds 4 baths3,361 sq. ft.7058 Belteau Lane, Dallas, TX 75227
MLS# 21037250Listed by: CENTURY 21 MIKE BOWMAN, INC. - New
 $465,000Active-- beds -- baths2,640 sq. ft.
$465,000Active-- beds -- baths2,640 sq. ft.4205 Metropolitan Avenue, Dallas, TX 75210
MLS# 21028195Listed by: ONEPLUS REALTY GROUP, LLC - New
 $76,000Active1 beds 1 baths600 sq. ft.
$76,000Active1 beds 1 baths600 sq. ft.6108 Abrams Road #103, Dallas, TX 75231
MLS# 21037212Listed by: INFINITY REALTY GROUP OF TEXAS - New
 $129,000Active1 beds 1 baths647 sq. ft.
$129,000Active1 beds 1 baths647 sq. ft.7126 Holly Hill Drive #311, Dallas, TX 75231
MLS# 21035540Listed by: KELLER WILLIAMS REALTY
