4033 Ivanhoe Lane, Dallas, TX 75212
Local realty services provided by:ERA Empower
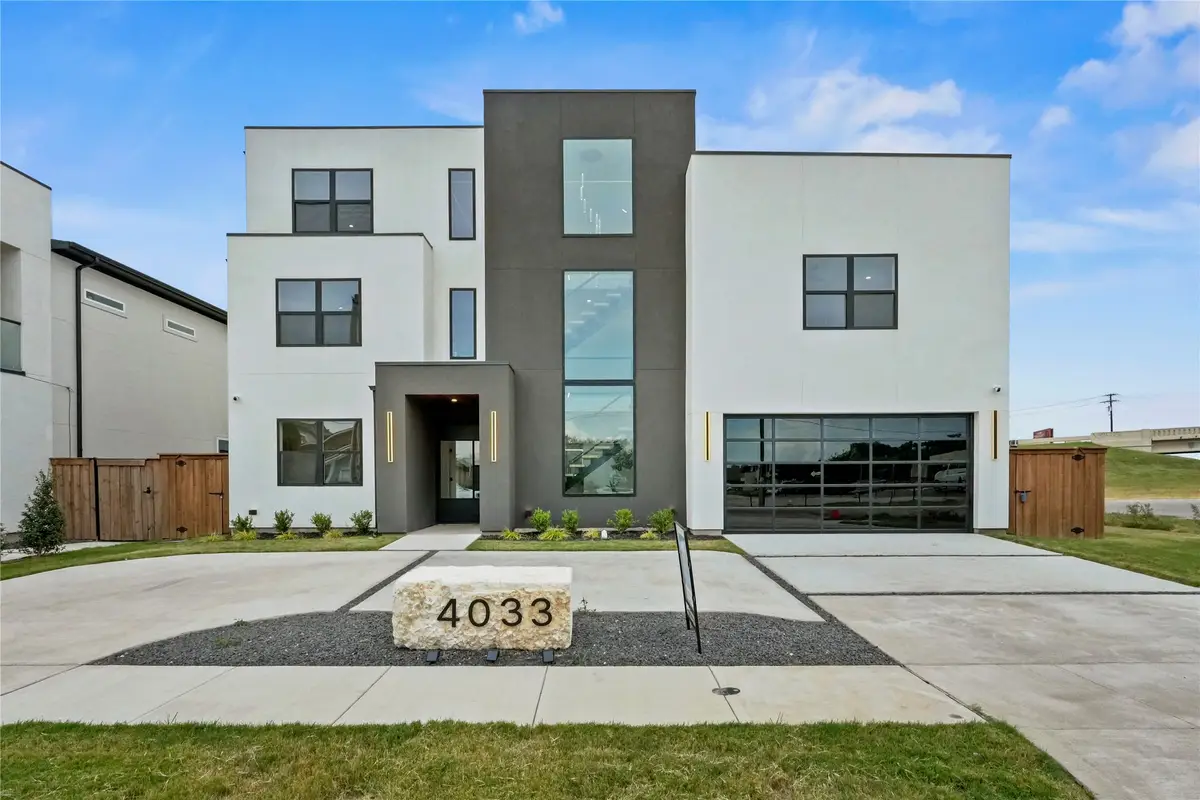
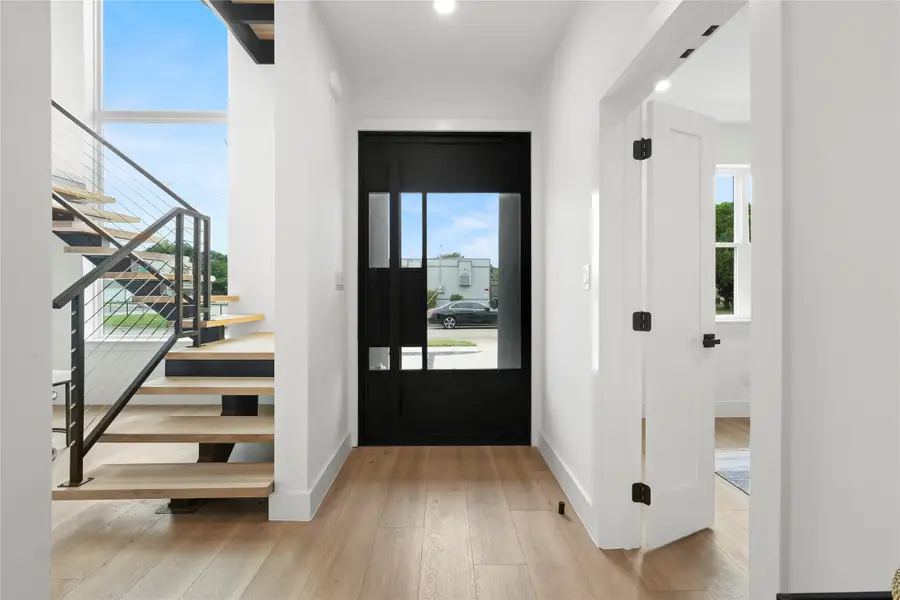
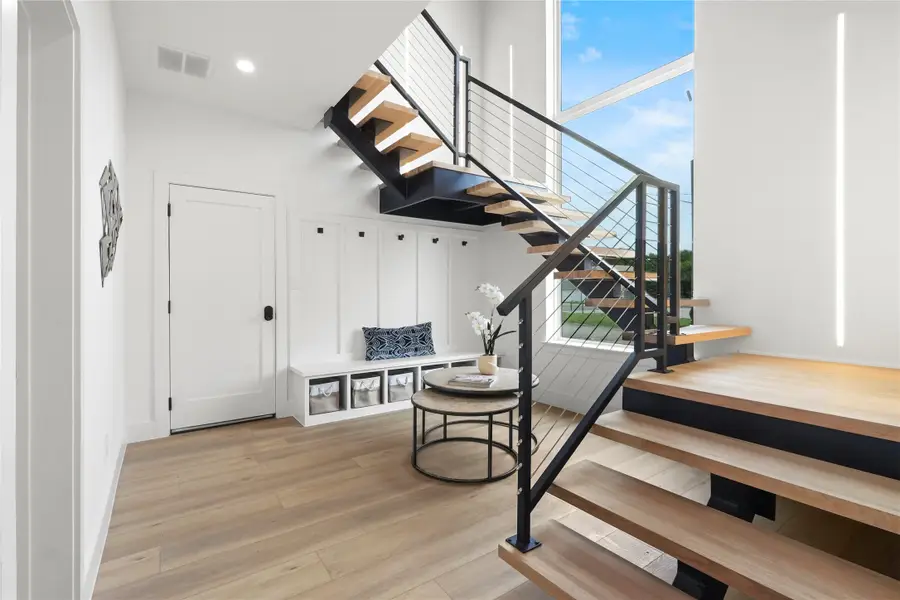
Upcoming open houses
- Sat, Aug 2304:00 pm - 06:00 pm
- Sat, Aug 3004:00 pm - 06:00 pm
Listed by:oseni aruna214-522-3838
Office:dave perry miller real estate
MLS#:20877897
Source:GDAR
Price summary
- Price:$969,000
- Price per sq. ft.:$235.37
About this home
Get up to $18,000 towards your closing cost or rate buydown. Experience unparalleled luxury and design in this contemporary three-level home boasting over 4,100 square feet of artfully designed living space. A stunning open floor plan on the main level features soaring ceilings, abundant natural light and clean-lined finishes. The gourmet kitchen is a showstopper with premium appliances, ample cabinetry, a walk-in pantry and a large island with built-in wireless charging that flows seamlessly into the dining and living areas. Glass doors open to outdoor living spaces, blending indoor and outdoor living.
Enjoy multiple living areas across all three levels. The main floor hosts a private guest suite with full bath for ideal visitor privacy. Upstairs, four bedrooms including the lavish owner’s suite boast generous proportions, spa-inspired bathrooms and spacious closets. The owner’s suite features a luxe bath with a separate glass-enclosed shower, designer fixtures, and a huge walk-in closet with an integrated laundry area. A private balcony overlooks the neighborhood and invites morning coffee breaks. 1-2-10 Warranty included.
A versatile third floor offers a flexible room, full bathroom and a media room perfect for a home theatre, game room or guest quarters. From there, ascend to the expansive rooftop deck where panoramic views of the downtown Dallas skyline await. This rooftop oasis is an entertainer’s dream complete with a fully equipped outdoor kitchen and sitting areas.
Additional amenities include a wine cellar, indoor and outdoor fireplaces, smart toilets with heated seats, dual HVAC systems, two laundry areas, an RV charger, generator plug, and two outdoor kitchens. A main-floor powder room, ample storage throughout, and a two-car garage complete the impressive offering.
Located minutes from dining, shopping and entertainment, this modern masterpiece delivers an unrivaled lifestyle and is ready to welcome its next discerning owner
Contact an agent
Home facts
- Year built:2025
- Listing Id #:20877897
- Added:6 day(s) ago
- Updated:August 21, 2025 at 01:42 PM
Rooms and interior
- Bedrooms:6
- Total bathrooms:5
- Full bathrooms:4
- Half bathrooms:1
- Living area:4,117 sq. ft.
Heating and cooling
- Cooling:Central Air
- Heating:Central
Structure and exterior
- Year built:2025
- Building area:4,117 sq. ft.
- Lot area:0.18 Acres
Schools
- High school:Pinkston
- Middle school:Edison
- Elementary school:Brashear
Finances and disclosures
- Price:$969,000
- Price per sq. ft.:$235.37
- Tax amount:$2,982
New listings near 4033 Ivanhoe Lane
- New
 $505,000Active2 beds 3 baths1,328 sq. ft.
$505,000Active2 beds 3 baths1,328 sq. ft.4242 Travis Street #107, Dallas, TX 75205
MLS# 21008739Listed by: EBBY HALLIDAY, REALTORS - New
 $330,000Active2 beds 2 baths1,325 sq. ft.
$330,000Active2 beds 2 baths1,325 sq. ft.511 Josephine Street, Dallas, TX 75246
MLS# 21036409Listed by: THE DUBRIEL GROUP, LLC - New
 $399,000Active2 beds 2 baths1,185 sq. ft.
$399,000Active2 beds 2 baths1,185 sq. ft.2950 Mckinney Avenue #303, Dallas, TX 75204
MLS# 21037186Listed by: MONUMENT REALTY - Open Sat, 2 to 4pmNew
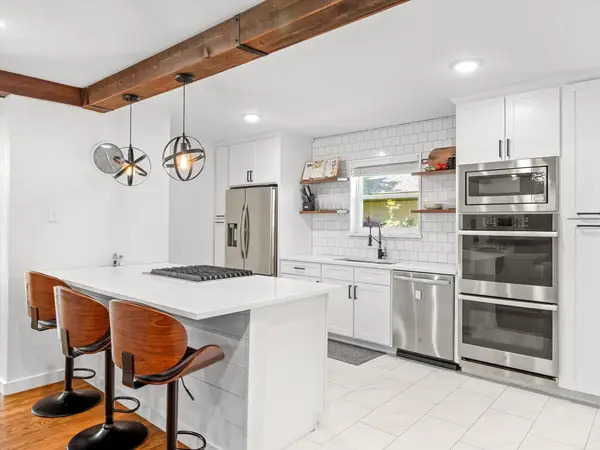 $671,000Active3 beds 3 baths2,113 sq. ft.
$671,000Active3 beds 3 baths2,113 sq. ft.10433 Coleridge Street, Dallas, TX 75218
MLS# 21037222Listed by: REFLECT REAL ESTATE - New
 $1,099,000Active5 beds 3 baths2,946 sq. ft.
$1,099,000Active5 beds 3 baths2,946 sq. ft.9548 Highedge Drive, Dallas, TX 75238
MLS# 21038421Listed by: EBBY HALLIDAY, REALTORS - New
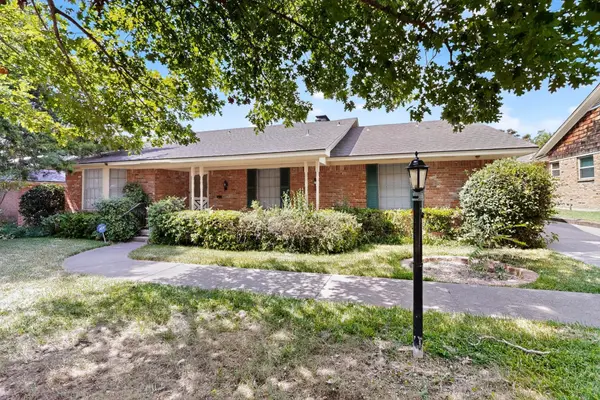 $525,000Active4 beds 3 baths1,998 sq. ft.
$525,000Active4 beds 3 baths1,998 sq. ft.10533 Silverock Drive, Dallas, TX 75218
MLS# 21038440Listed by: RE/MAX DFW ASSOCIATES - New
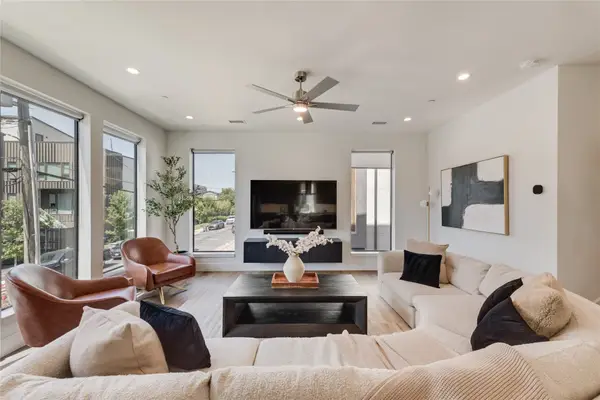 $549,000Active2 beds 3 baths1,619 sq. ft.
$549,000Active2 beds 3 baths1,619 sq. ft.4730 Manett Street #101, Dallas, TX 75204
MLS# 21036960Listed by: COMPASS RE TEXAS, LLC - Open Sun, 2 to 4pmNew
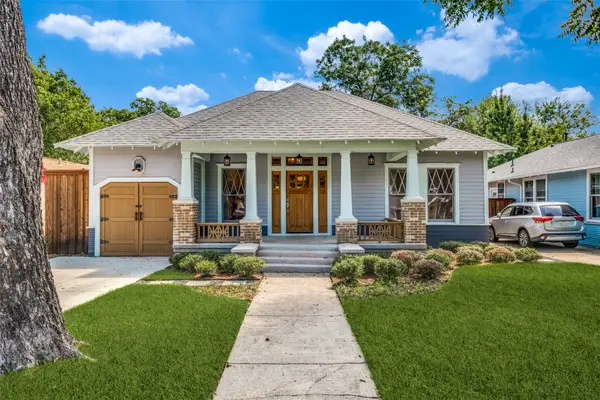 $859,000Active3 beds 2 baths2,022 sq. ft.
$859,000Active3 beds 2 baths2,022 sq. ft.714 N Edgefield Avenue, Dallas, TX 75208
MLS# 21023273Listed by: COMPASS RE TEXAS, LLC. - New
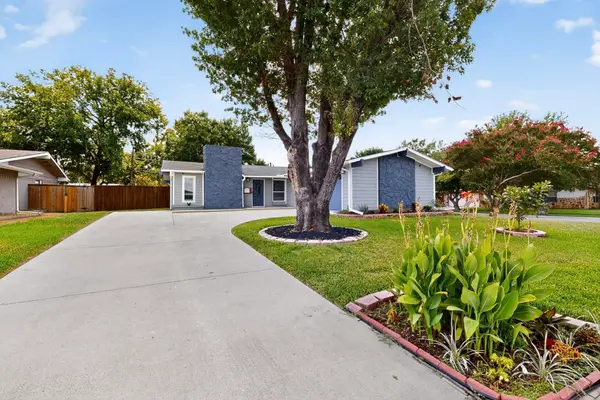 $400,000Active3 beds 2 baths1,410 sq. ft.
$400,000Active3 beds 2 baths1,410 sq. ft.3006 Wildflower Drive, Dallas, TX 75229
MLS# 21037330Listed by: ULTIMA REAL ESTATE - New
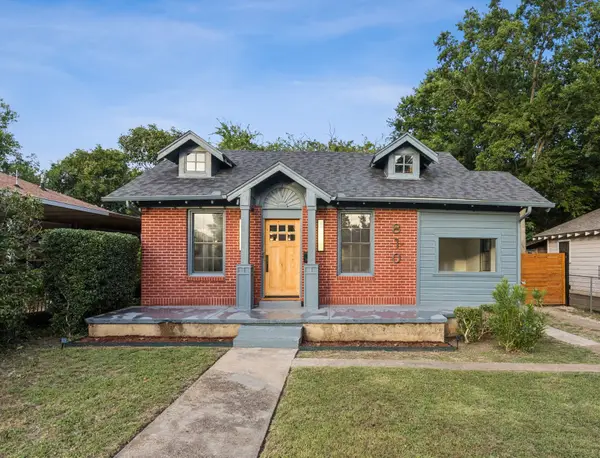 $543,900Active3 beds 3 baths1,572 sq. ft.
$543,900Active3 beds 3 baths1,572 sq. ft.810 S Montclair Avenue, Dallas, TX 75208
MLS# 21038418Listed by: COLDWELL BANKER REALTY

