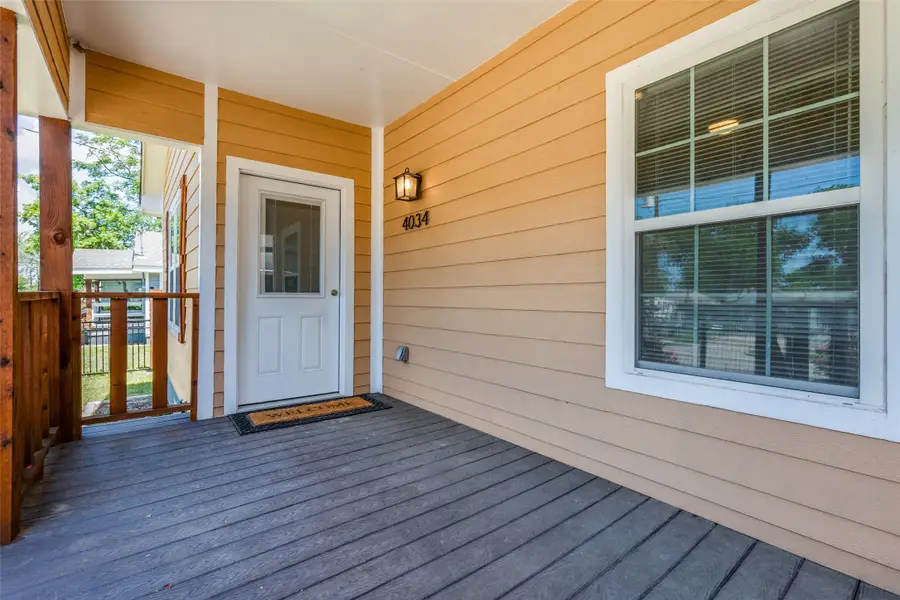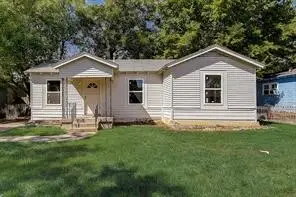4034 Ladale Drive, Dallas, TX 75212
Local realty services provided by:ERA Myers & Myers Realty



Listed by:michele playdon619-961-0379
Office:exp realty
MLS#:20909536
Source:GDAR
Price summary
- Price:$299,900
- Price per sq. ft.:$186.27
About this home
Get $4,500 towards your closing costs with this home!
Welcome to this adorable, fully remodeled home, ideally located near the vibrant Trinity Grove area. From the moment you step onto the cozy front porch, you’ll feel right at home. Inside, the bright and spacious living room greets you with sleek laminate flooring throughout, creating a warm and inviting atmosphere.
The beautifully updated kitchen features elegant cabinetry, a large kitchen island, upgraded pendant lighting, and stunning marble countertops—perfect for both everyday living and entertaining.
With four generously sized bedrooms and three modernized bathrooms, there’s plenty of room for the whole family. The private guest suite, located at the rear of the home, includes an additional bedroom, full bath, second kitchen, and its own entrance—ideal for use as a mother-in-law suite or a rental for passive income.
Set on a large lot just steps away from the trendy restaurants of Trinity Grove, this home offers incredible potential in a prime location. Convenient access to major highways and shopping makes it easy to enjoy all that Dallas has to offer.
Whether you're looking for a spacious family home or an investment property with income potential, this turnkey home has it all. Come see the possibilities today!
Contact an agent
Home facts
- Year built:1940
- Listing Id #:20909536
- Added:117 day(s) ago
- Updated:August 20, 2025 at 07:09 AM
Rooms and interior
- Bedrooms:4
- Total bathrooms:3
- Full bathrooms:3
- Living area:1,610 sq. ft.
Heating and cooling
- Cooling:Central Air
- Heating:Central
Structure and exterior
- Roof:Composition
- Year built:1940
- Building area:1,610 sq. ft.
- Lot area:0.14 Acres
Schools
- High school:Pinkston
- Elementary school:Carr
Finances and disclosures
- Price:$299,900
- Price per sq. ft.:$186.27
- Tax amount:$5,755
New listings near 4034 Ladale Drive
- New
 $455,000Active4 beds 3 baths2,063 sq. ft.
$455,000Active4 beds 3 baths2,063 sq. ft.1651 E Overton Street, Dallas, TX 75216
MLS# 21025007Listed by: MERSAL REALTY - New
 $324,900Active3 beds 2 baths1,600 sq. ft.
$324,900Active3 beds 2 baths1,600 sq. ft.4316 Oak Trail, Dallas, TX 75232
MLS# 21037197Listed by: JPAR - PLANO - New
 $499,000Active5 beds 4 baths3,361 sq. ft.
$499,000Active5 beds 4 baths3,361 sq. ft.7058 Belteau Lane, Dallas, TX 75227
MLS# 21037250Listed by: CENTURY 21 MIKE BOWMAN, INC. - New
 $465,000Active-- beds -- baths2,640 sq. ft.
$465,000Active-- beds -- baths2,640 sq. ft.4205 Metropolitan Avenue, Dallas, TX 75210
MLS# 21028195Listed by: ONEPLUS REALTY GROUP, LLC - New
 $76,000Active1 beds 1 baths600 sq. ft.
$76,000Active1 beds 1 baths600 sq. ft.6108 Abrams Road #103, Dallas, TX 75231
MLS# 21037212Listed by: INFINITY REALTY GROUP OF TEXAS - New
 $129,000Active1 beds 1 baths647 sq. ft.
$129,000Active1 beds 1 baths647 sq. ft.7126 Holly Hill Drive #311, Dallas, TX 75231
MLS# 21035540Listed by: KELLER WILLIAMS REALTY - New
 $210,000Active3 beds 1 baths1,060 sq. ft.
$210,000Active3 beds 1 baths1,060 sq. ft.7729 Hillard Drive, Dallas, TX 75217
MLS# 21037181Listed by: WHITE ROCK REALTY - New
 $675,000Active3 beds 3 baths1,826 sq. ft.
$675,000Active3 beds 3 baths1,826 sq. ft.1537 Cedar Hill Avenue, Dallas, TX 75208
MLS# 21006349Listed by: ALLIE BETH ALLMAN & ASSOC. - Open Sun, 1 to 3pmNew
 $817,000Active3 beds 2 baths1,793 sq. ft.
$817,000Active3 beds 2 baths1,793 sq. ft.7024 Irongate Lane, Dallas, TX 75214
MLS# 21032042Listed by: EXP REALTY - Open Sun, 2am to 4pmNew
 $449,000Active3 beds 2 baths1,578 sq. ft.
$449,000Active3 beds 2 baths1,578 sq. ft.1630 Ramsey Avenue, Dallas, TX 75216
MLS# 21036888Listed by: DAVE PERRY MILLER REAL ESTATE
