4035 Cedarview Road, Dallas, TX 75287
Local realty services provided by:ERA Myers & Myers Realty
Listed by: benjamin tshitoko817-513-4708
Office: kimberly adams realty
MLS#:21117701
Source:GDAR
Price summary
- Price:$625,000
- Price per sq. ft.:$284.09
About this home
Welcome to your home! This fully renovated North Dallas masterpiece delivers luxury, comfort, and modern living in every corner. Featuring 4 bedrooms, 3 full bathrooms, this home is truly move-in ready and built to stand out. From the curb, the home shows off with fresh landscaping, classic red-brick charm, and a brand-new roof installed in 2025. Step inside to an open, airy layout filled with natural light, high ceilings, designer lighting, and modern wood-look flooring throughout. Every inch of this home has been elevated to today’s standards. At the heart of the home is your chef’s kitchen, complete with a massive island, quartz countertops, upgraded appliances, and a large walk-in pantry. Perfect for entertaining, meal prepping, and hosting gatherings in style. The primary suite feels like a private spa retreat, featuring a freestanding soaking tub, frameless glass walk-in shower, dual vanities, and an impressive custom closet system. All three bathrooms have been beautifully reimagined with high-end tile, fresh fixtures, and clean, modern finishes .Other major upgrades include a new water heater (2024), updated systems, an oversized laundry room, and beautifully renovated secondary bedrooms. The layout offers flexibility for multi-generational living, a home office, guest suite, or children’s wing. Located minutes from George Bush, Dallas North Tollway, top-rated schools, shopping, and dining — this home blends convenience with luxury. Bring your pickiest buyer — this is the cream of the crop in this location. Homes with this level of renovation rarely hit the market. Don’t miss it.
Contact an agent
Home facts
- Year built:1989
- Listing ID #:21117701
- Added:2 day(s) ago
- Updated:November 23, 2025 at 02:47 AM
Rooms and interior
- Bedrooms:4
- Total bathrooms:3
- Full bathrooms:3
- Living area:2,200 sq. ft.
Heating and cooling
- Cooling:Ceiling Fans, Central Air, Electric
- Heating:Central, Natural Gas
Structure and exterior
- Roof:Composition
- Year built:1989
- Building area:2,200 sq. ft.
- Lot area:0.18 Acres
Schools
- High school:Shepton
- Middle school:Frankford
- Elementary school:Mitchell
Finances and disclosures
- Price:$625,000
- Price per sq. ft.:$284.09
New listings near 4035 Cedarview Road
- New
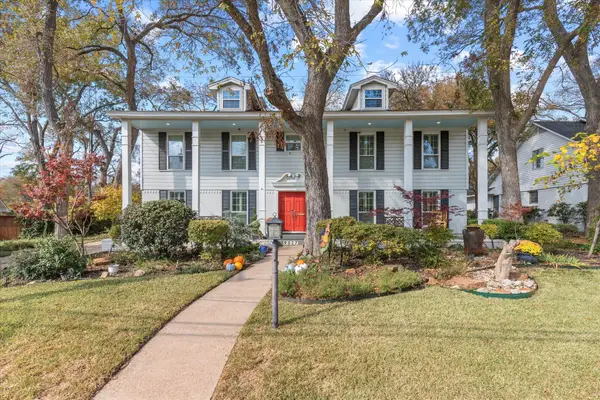 $795,000Active3 beds 3 baths2,704 sq. ft.
$795,000Active3 beds 3 baths2,704 sq. ft.9027 Mercer Drive, Dallas, TX 75228
MLS# 21119050Listed by: COLDWELL BANKER REALTY - New
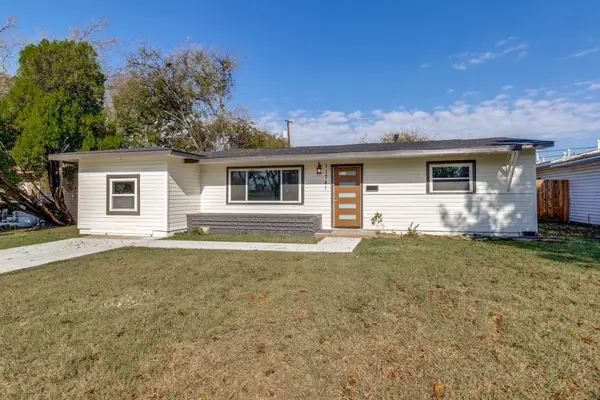 $309,500Active3 beds 2 baths1,185 sq. ft.
$309,500Active3 beds 2 baths1,185 sq. ft.11741 Abston Lane, Dallas, TX 75218
MLS# 21109322Listed by: KELLER WILLIAMS CENTRAL - New
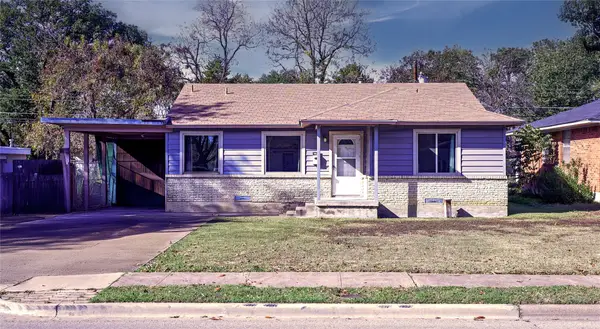 $210,000Active2 beds 1 baths1,010 sq. ft.
$210,000Active2 beds 1 baths1,010 sq. ft.10465 Ferguson Road, Dallas, TX 75228
MLS# 21118588Listed by: KELLER WILLIAMS REALTY DPR - New
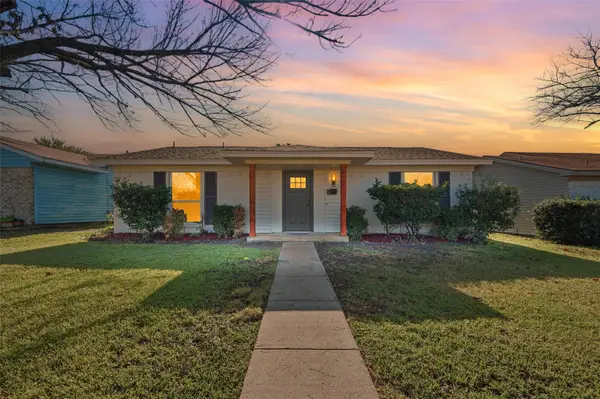 $237,500Active3 beds 2 baths1,048 sq. ft.
$237,500Active3 beds 2 baths1,048 sq. ft.9666 Limestone Drive, Dallas, TX 75217
MLS# 21119010Listed by: ONLY 1 REALTY GROUP LLC - New
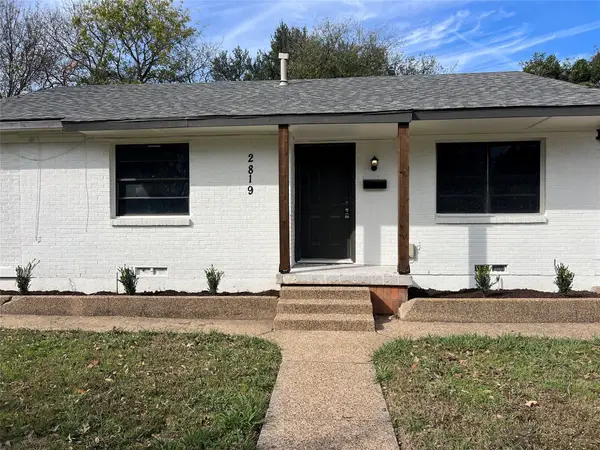 $259,000Active3 beds 2 baths1,410 sq. ft.
$259,000Active3 beds 2 baths1,410 sq. ft.2819 Anzio Drive, Dallas, TX 75224
MLS# 21108222Listed by: EXP REALTY LLC - New
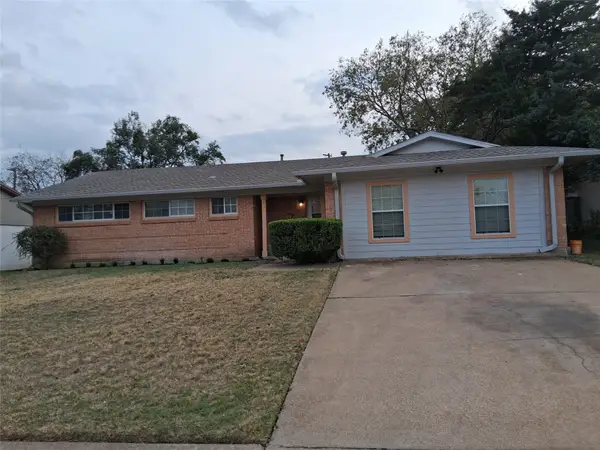 $289,000Active4 beds 2 baths1,692 sq. ft.
$289,000Active4 beds 2 baths1,692 sq. ft.818 Emberwood Drive, Dallas, TX 75332
MLS# 21117581Listed by: CENTURY 21 JUDGE FITE CO. - Open Sat, 12 to 4pmNew
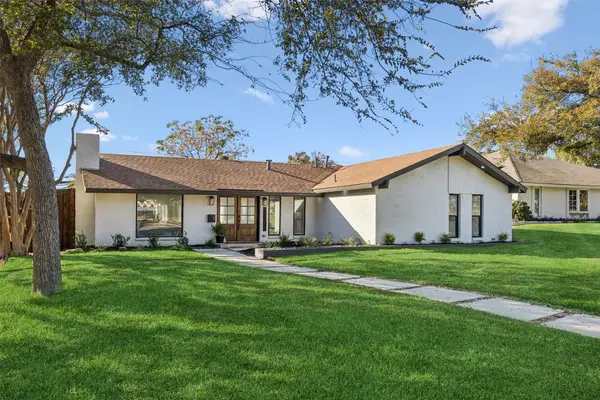 $725,000Active3 beds 3 baths2,019 sq. ft.
$725,000Active3 beds 3 baths2,019 sq. ft.12303 Cedar Bend Drive, Dallas, TX 75244
MLS# 21117103Listed by: REDFIN CORPORATION - New
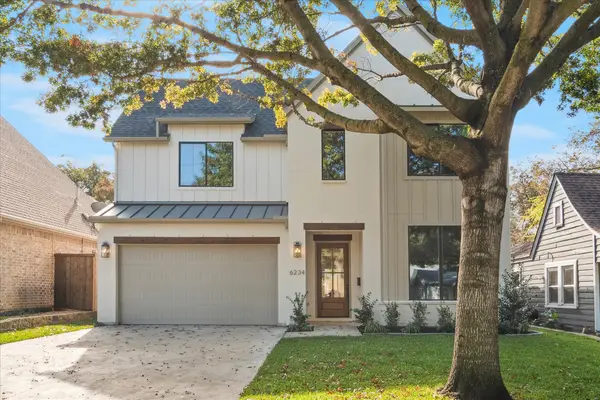 $1,799,000Active5 beds 5 baths4,466 sq. ft.
$1,799,000Active5 beds 5 baths4,466 sq. ft.6234 Lakeshore Drive, Dallas, TX 75214
MLS# 21117856Listed by: COMPASS RE TEXAS, LLC. - New
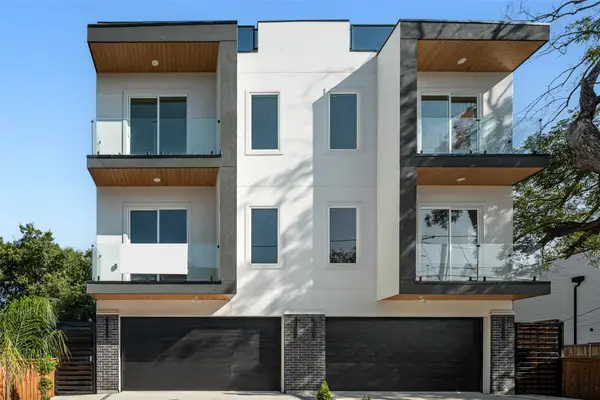 $749,900Active3 beds 4 baths2,744 sq. ft.
$749,900Active3 beds 4 baths2,744 sq. ft.1121 Muncie Avenue, Dallas, TX 75212
MLS# 21118875Listed by: WILLIAM DAVIS REALTY - New
 $225,000Active3 beds 2 baths1,500 sq. ft.
$225,000Active3 beds 2 baths1,500 sq. ft.633 Haverhill Lane, Dallas, TX 75217
MLS# 21116281Listed by: COLDWELL BANKER APEX, REALTORS
