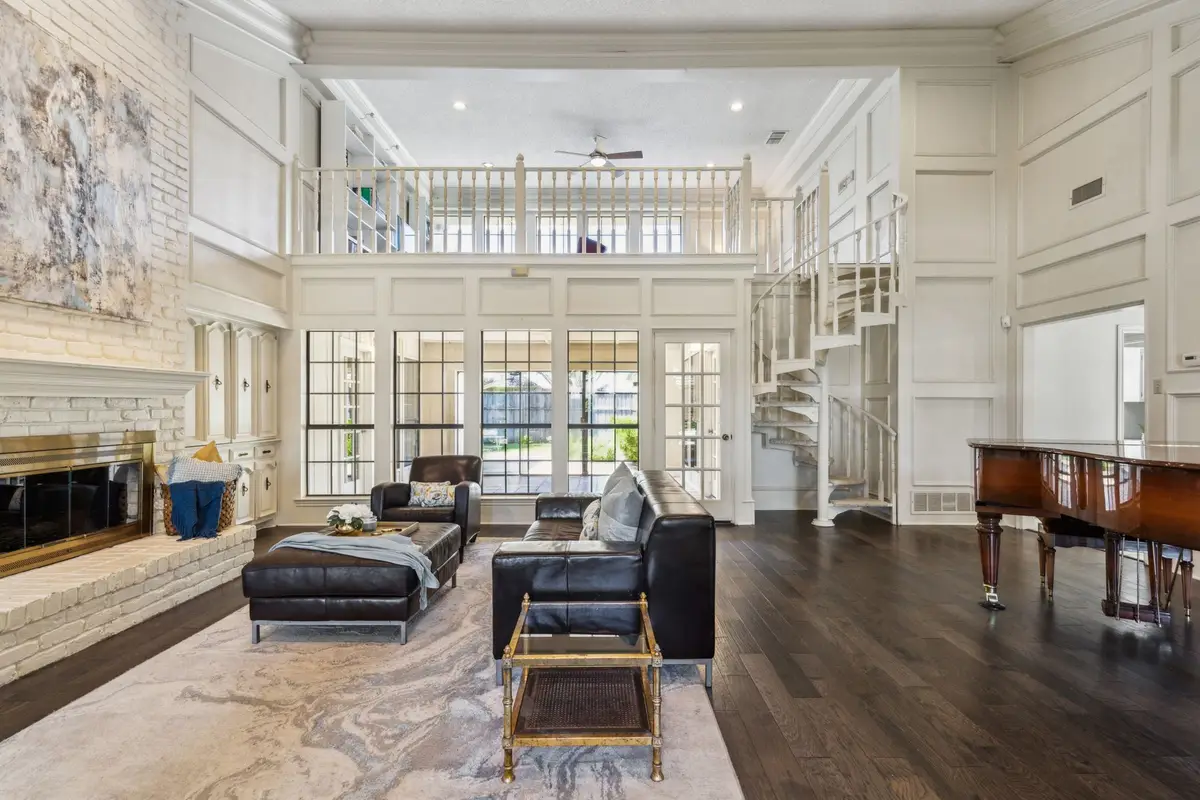4130 High Star Lane, Dallas, TX 75287
Local realty services provided by:ERA Steve Cook & Co, Realtors



Listed by:kathy beck469-446-0401
Office:keller williams realty dpr
MLS#:20914773
Source:GDAR
Price summary
- Price:$700,000
- Price per sq. ft.:$219.57
About this home
Charming home on a tree-lined street in the highly desired Bent Tree West neighborhood within Plano ISD—just a short walk to the elementary school! From the front door you enter a large open and airy family toom flooded with natural ligh and views to the back yard. A unique spiral staircase leads to a loft area that makes a great library or place to get away and relax. The U-shaped kitchen offers granite countertops, a cooktop with separate wall oven, ample storage, and functional layout. The large primary suite features TWO closets and direct access to the back patio. Enjoy the enclosed sunroom as a flex space, play rroom, or even an indoor herb garden. The generous backyard offers a shady retreat beneath mature trees—perfect for relaxing entertaining or soccer practice. The location can't be beat for ease of access to North Dallas Tollway, George Bush and local dining and entertainment spots. As a house warming gift, the seller is offering a free family memebership for 1 year to the nearby Bent Tree West Swim & Tennis Club with acceptable offer. You are going to love living here!
Contact an agent
Home facts
- Year built:1981
- Listing Id #:20914773
- Added:76 day(s) ago
- Updated:August 20, 2025 at 11:56 AM
Rooms and interior
- Bedrooms:4
- Total bathrooms:3
- Full bathrooms:2
- Half bathrooms:1
- Living area:3,188 sq. ft.
Heating and cooling
- Cooling:Ceiling Fans, Central Air, Electric
- Heating:Central, Natural Gas
Structure and exterior
- Roof:Composition
- Year built:1981
- Building area:3,188 sq. ft.
- Lot area:0.22 Acres
Schools
- High school:Shepton
- Middle school:Frankford
- Elementary school:Mitchell
Finances and disclosures
- Price:$700,000
- Price per sq. ft.:$219.57
- Tax amount:$12,190
New listings near 4130 High Star Lane
- New
 $469,900Active4 beds 4 baths2,301 sq. ft.
$469,900Active4 beds 4 baths2,301 sq. ft.4037 Winsor Drive, Farmers Branch, TX 75244
MLS# 21037349Listed by: BLUE CROWN PROPERTIES - New
 $689,000Active3 beds 3 baths2,201 sq. ft.
$689,000Active3 beds 3 baths2,201 sq. ft.4534 Lake Avenue, Dallas, TX 75219
MLS# 21037327Listed by: SCHIFANO REALTY GROUP, LLC - New
 $59,900Active0.06 Acres
$59,900Active0.06 Acres2511 Saint Clair Drive, Dallas, TX 75215
MLS# 21037336Listed by: ULTIMA REAL ESTATE - New
 $300,000Active4 beds 2 baths1,667 sq. ft.
$300,000Active4 beds 2 baths1,667 sq. ft.10785 Coogan Street, Dallas, TX 75229
MLS# 21037339Listed by: COLDWELL BANKER APEX, REALTORS - New
 $455,000Active4 beds 3 baths2,063 sq. ft.
$455,000Active4 beds 3 baths2,063 sq. ft.1651 E Overton Street, Dallas, TX 75216
MLS# 21025007Listed by: MERSAL REALTY - New
 $324,900Active3 beds 2 baths1,600 sq. ft.
$324,900Active3 beds 2 baths1,600 sq. ft.4316 Oak Trail, Dallas, TX 75232
MLS# 21037197Listed by: JPAR - PLANO - New
 $499,000Active5 beds 4 baths3,361 sq. ft.
$499,000Active5 beds 4 baths3,361 sq. ft.7058 Belteau Lane, Dallas, TX 75227
MLS# 21037250Listed by: CENTURY 21 MIKE BOWMAN, INC. - New
 $465,000Active-- beds -- baths2,640 sq. ft.
$465,000Active-- beds -- baths2,640 sq. ft.4205 Metropolitan Avenue, Dallas, TX 75210
MLS# 21028195Listed by: ONEPLUS REALTY GROUP, LLC - New
 $76,000Active1 beds 1 baths600 sq. ft.
$76,000Active1 beds 1 baths600 sq. ft.6108 Abrams Road #103, Dallas, TX 75231
MLS# 21037212Listed by: INFINITY REALTY GROUP OF TEXAS - New
 $129,000Active1 beds 1 baths647 sq. ft.
$129,000Active1 beds 1 baths647 sq. ft.7126 Holly Hill Drive #311, Dallas, TX 75231
MLS# 21035540Listed by: KELLER WILLIAMS REALTY
