4180 Wilada Drive, Dallas, TX 75220
Local realty services provided by:ERA Courtyard Real Estate
Listed by:faisal halum214-240-2575
Office:compass re texas, llc.
MLS#:21044462
Source:GDAR
Price summary
- Price:$2,150,000
- Price per sq. ft.:$878.63
About this home
This Cape Cod-inspired Shingle Style home in Midway Hollow sits on a rare cul-de-sac, offering unmatched privacy on a half-acre estate lot. Lush landscaping with towering pines, Atlas cedars, and vibrant foliage creates a park-like setting. Pea gravel replaces traditional concrete for all driveways, paths, and open spaces. Inside, formal living and dining rooms connect to a high-end kitchen featuring a Sub-Zero refrigerator, Fisher Paykel drawer-style dishwasher, and GE Monogram dual-fuel range. Glass-front cabinets, soapstone countertops, and generous storage add to its charm. The dining room boasts Timorous Beasties wallpaper with silver leaf accents, complemented by relacquered woodwork and a grass cloth ceiling. The guest room is a fantasy retreat with Jakob Schaepfer wallpaper and luxurious layered textiles. Venetian plaster details enhance the appearance of the powder bath, master suite, and hallway, with ivory walls matched to the newly lacquered woodwork. The elegant living room, framed by French doors and terrace views, is lined with bookshelves and relacquered woodwork. The screened outdoor living space features vaulted ceilings, air conditioning, and a gas fireplace, while an adjacent cabana with a half bath provides easy pool access. The backyard is a sun lover’s paradise with a custom stone-lined 45-foot pool and spa, surrounded by lush greenery. A spacious garage with modern cabinetry accommodates three cars, completing this East Coast Hamptons-inspired haven—truly a one-of-a-kind Dallas gem!
Contact an agent
Home facts
- Year built:1950
- Listing ID #:21044462
- Added:140 day(s) ago
- Updated:October 21, 2025 at 11:51 AM
Rooms and interior
- Bedrooms:2
- Total bathrooms:4
- Full bathrooms:2
- Half bathrooms:2
- Living area:2,447 sq. ft.
Heating and cooling
- Cooling:Central Air, Electric
- Heating:Central, Natural Gas
Structure and exterior
- Roof:Composition
- Year built:1950
- Building area:2,447 sq. ft.
- Lot area:0.43 Acres
Schools
- High school:Jefferson
- Middle school:Medrano
- Elementary school:Walnuthill
Finances and disclosures
- Price:$2,150,000
- Price per sq. ft.:$878.63
New listings near 4180 Wilada Drive
- New
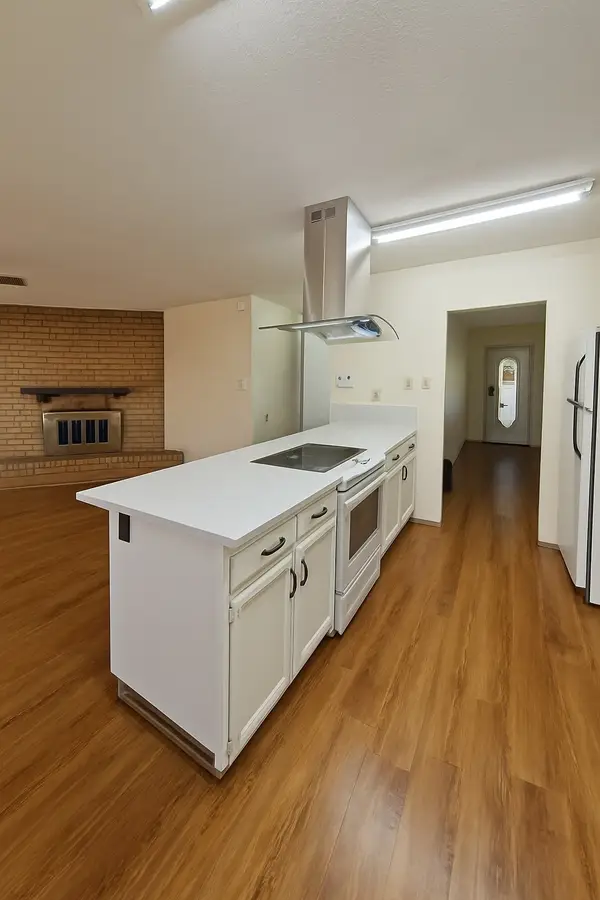 $255,000Active3 beds 2 baths1,407 sq. ft.
$255,000Active3 beds 2 baths1,407 sq. ft.7206 Nutmeg Lane, Dallas, TX 75249
MLS# 21091128Listed by: FABIAN THOMAS - New
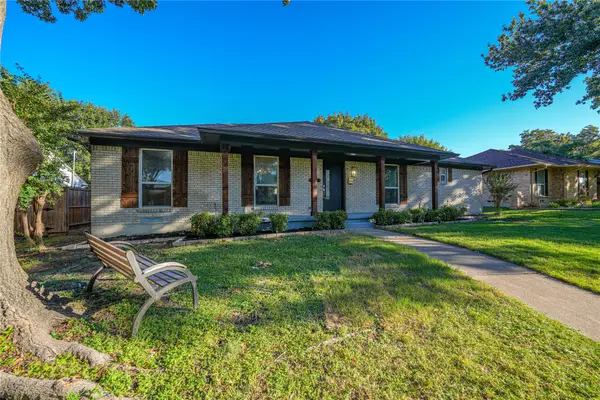 $625,000Active4 beds 3 baths2,018 sq. ft.
$625,000Active4 beds 3 baths2,018 sq. ft.7837 Alto Caro Drive, Dallas, TX 75248
MLS# 21091269Listed by: NB ELITE REALTY - New
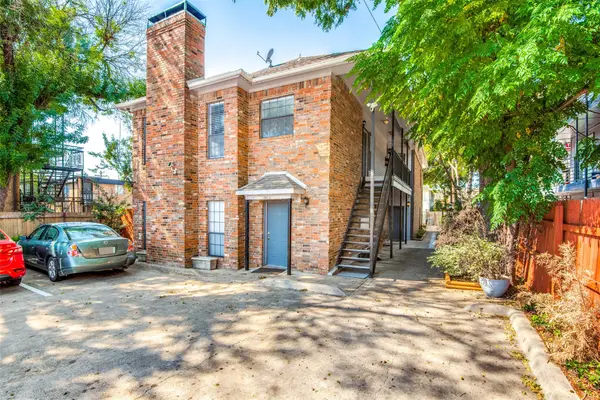 $1,100,000Active8 beds 8 baths3,748 sq. ft.
$1,100,000Active8 beds 8 baths3,748 sq. ft.2815 Reagan Street, Dallas, TX 75219
MLS# 21091477Listed by: EBBY HALLIDAY, REALTORS - New
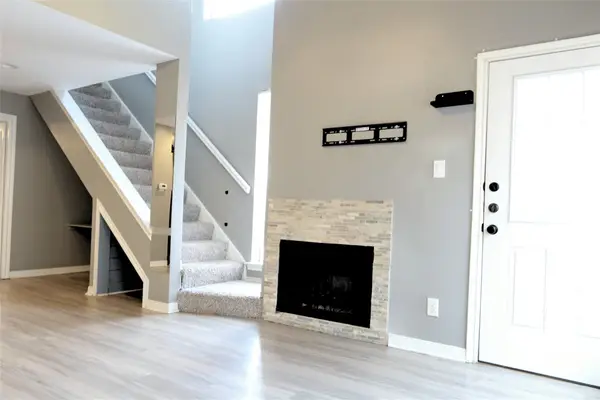 $97,000Active2 beds 2 baths894 sq. ft.
$97,000Active2 beds 2 baths894 sq. ft.9805 Walnut Street #212, Dallas, TX 75243
MLS# 21066364Listed by: REAL PROPERTY MANAGEMENT IDEAL - New
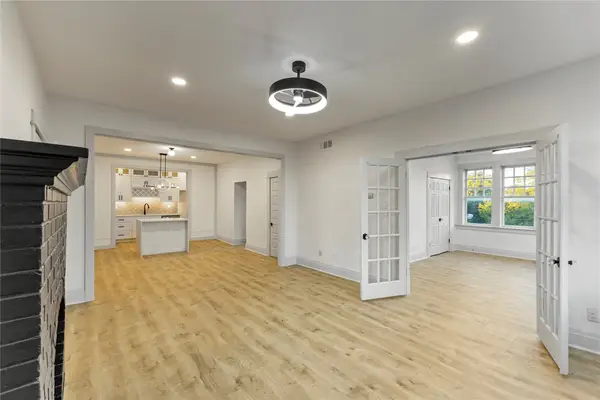 $329,000Active2 beds 2 baths1,118 sq. ft.
$329,000Active2 beds 2 baths1,118 sq. ft.4845 Swiss Avenue #301, Dallas, TX 75204
MLS# 21092060Listed by: THE REALTY, LLC - New
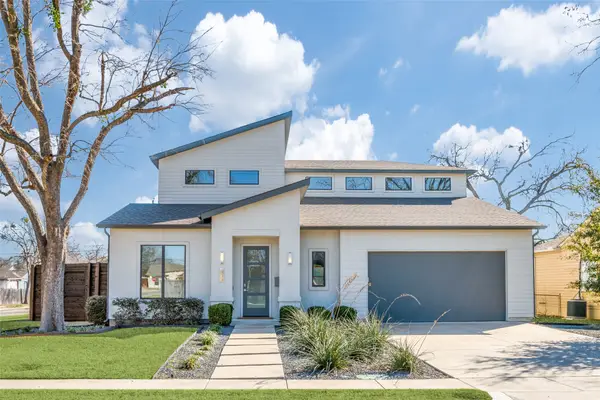 $800,000Active4 beds 3 baths3,157 sq. ft.
$800,000Active4 beds 3 baths3,157 sq. ft.3544 Linda Drive, Dallas, TX 75220
MLS# 21091716Listed by: ALLIE BETH ALLMAN & ASSOC. - New
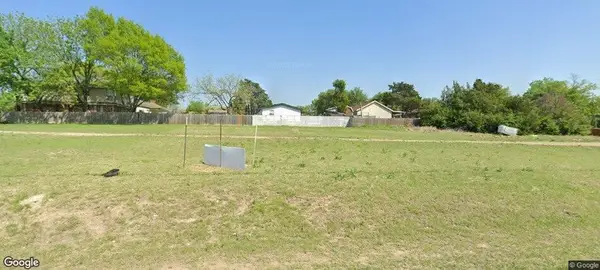 $20,000Active0.07 Acres
$20,000Active0.07 Acres6610 Lancaster, Dallas, TX 75241
MLS# 21092044Listed by: MONUMENT REALTY - New
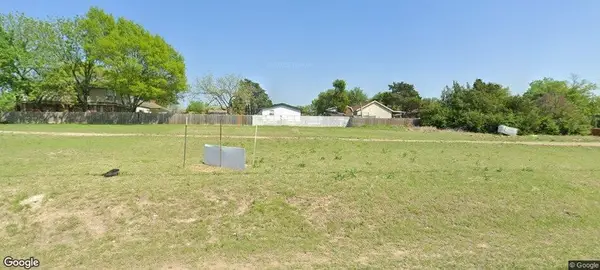 $20,000Active0.06 Acres
$20,000Active0.06 Acres6608 Lancaster, Dallas, TX 75241
MLS# 21092048Listed by: MONUMENT REALTY - New
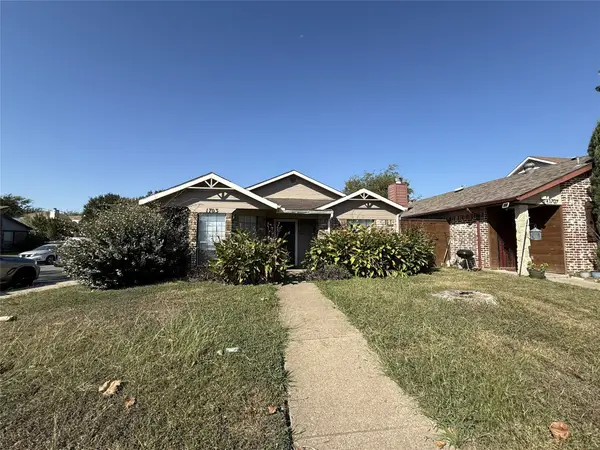 $169,000Active3 beds 2 baths1,253 sq. ft.
$169,000Active3 beds 2 baths1,253 sq. ft.1703 Leroy Road, Dallas, TX 75217
MLS# 21090179Listed by: VISIONS REALTY & INVESTMENTS - Open Sat, 2 to 4pmNew
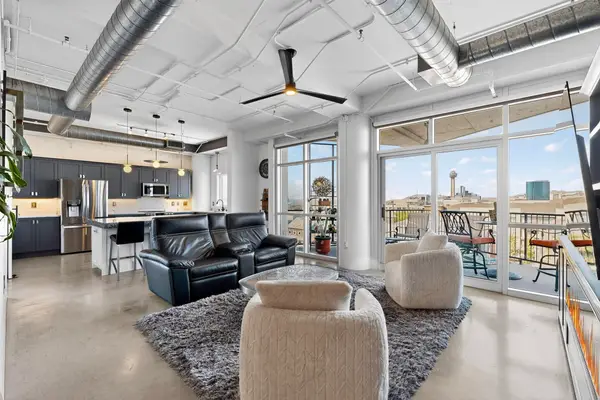 $449,000Active2 beds 2 baths1,272 sq. ft.
$449,000Active2 beds 2 baths1,272 sq. ft.1001 Belleview Street #505, Dallas, TX 75215
MLS# 21078805Listed by: DAVID GRIFFIN & COMPANY
