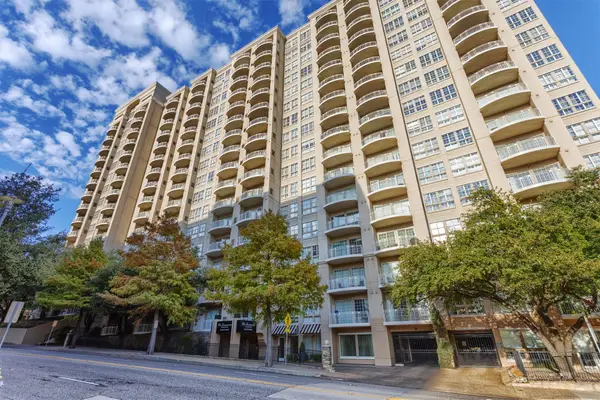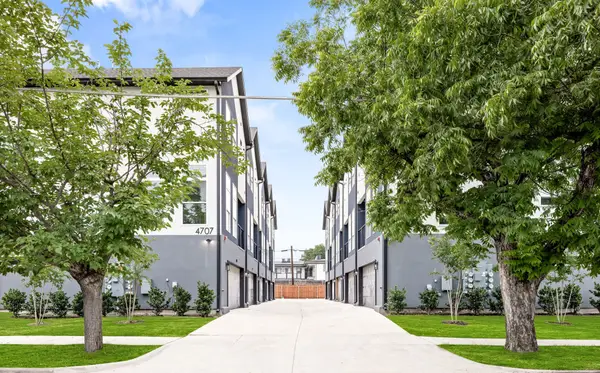42 Elk Stone Drive, Dallas, TX 75248
Local realty services provided by:ERA Myers & Myers Realty
Listed by: kimberly bedwell817-801-3030
Office: briggs freeman sothebys intl
MLS#:21046175
Source:GDAR
Price summary
- Price:$1,599,000
- Price per sq. ft.:$521.7
- Monthly HOA dues:$500
About this home
Welcome to the prestigious gated community of The Lawn at Glen Abbey, this sophisticated single-story residence blends timeless elegance with modern convenience. Designed for refined living, the home features an open floor plan, a private study, along with an elevator to the attic for additional storage. Ideally designed as a spacious two-bedroom home, it includes a versatile flex room that can easily be converted into a third bedroom to suit your needs.
The gourmet kitchen is a true showpiece, offering top-of-the-line appliances, an oversized island with breakfast bar, and designer lighting, all opening seamlessly into the expansive living and dining areas. Rich architectural details—wainscoting, plantation shutters, custom cabinetry, and a wall of windows—create an atmosphere of both warmth and grandeur.
The primary suite is a true retreat with electric shades, a spa-like bathroom, and dual walk-in closets. A private study with custom-built bookcases adds sophistication and function, while the enclosed back patio provides a serene space to relax and entertain year-round.
With beautifully designed walkways on either side of the home, minimal yard maintenance, and lock-and-leave convenience, this residence offers the ultimate combination of sophistication and ease—just minutes from the best of Dallas.
Contact an agent
Home facts
- Year built:2017
- Listing ID #:21046175
- Added:98 day(s) ago
- Updated:December 19, 2025 at 12:48 PM
Rooms and interior
- Bedrooms:3
- Total bathrooms:3
- Full bathrooms:2
- Half bathrooms:1
- Living area:3,065 sq. ft.
Heating and cooling
- Cooling:Ceiling Fans, Central Air, Electric
- Heating:Central, Fireplaces, Natural Gas
Structure and exterior
- Roof:Composition
- Year built:2017
- Building area:3,065 sq. ft.
- Lot area:0.15 Acres
Schools
- High school:White
- Middle school:Walker
- Elementary school:Jerry Junkins
Finances and disclosures
- Price:$1,599,000
- Price per sq. ft.:$521.7
- Tax amount:$33,414
New listings near 42 Elk Stone Drive
- New
 $304,900Active1 beds 1 baths829 sq. ft.
$304,900Active1 beds 1 baths829 sq. ft.3225 Turtle Creek Boulevard #716, Dallas, TX 75219
MLS# 21133173Listed by: COLDWELL BANKER APEX, REALTORS - New
 $84,999Active0.19 Acres
$84,999Active0.19 Acres1959 E Ann Arbor Avenue, Dallas, TX 75216
MLS# 21135707Listed by: MONUMENT REALTY - New
 $30,000Active2 beds 1 baths656 sq. ft.
$30,000Active2 beds 1 baths656 sq. ft.1445 Elk Creek Road, Dallas, TX 75253
MLS# 21134475Listed by: COMPASS RE TEXAS, LLC - New
 $825,000Active4 beds 3 baths3,243 sq. ft.
$825,000Active4 beds 3 baths3,243 sq. ft.6515 Ridgeview Circle, Dallas, TX 75240
MLS# 21125276Listed by: KELLER WILLIAMS FRISCO STARS  $535,000Active2 beds 4 baths1,790 sq. ft.
$535,000Active2 beds 4 baths1,790 sq. ft.4707 Virginia Avenue #2, Dallas, TX 75204
MLS# 21077513Listed by: KELLER WILLIAMS REALTY $535,000Active2 beds 4 baths1,790 sq. ft.
$535,000Active2 beds 4 baths1,790 sq. ft.4707 Virginia Avenue #4, Dallas, TX 75204
MLS# 21077755Listed by: KELLER WILLIAMS REALTY $535,000Active2 beds 4 baths1,790 sq. ft.
$535,000Active2 beds 4 baths1,790 sq. ft.4707 Virginia Avenue #3, Dallas, TX 75204
MLS# 21118294Listed by: KELLER WILLIAMS REALTY- New
 $234,900Active4 beds 2 baths2,038 sq. ft.
$234,900Active4 beds 2 baths2,038 sq. ft.2614 Tolosa Drive, Dallas, TX 75228
MLS# 21133217Listed by: MONUMENT REALTY - New
 $405,000Active2 beds 3 baths1,479 sq. ft.
$405,000Active2 beds 3 baths1,479 sq. ft.1600 Abrams Road #45, Dallas, TX 75214
MLS# 21133321Listed by: COMPASS RE TEXAS, LLC - New
 $2,650,000Active5 beds 6 baths5,982 sq. ft.
$2,650,000Active5 beds 6 baths5,982 sq. ft.6544 Valleybrook Drive, Dallas, TX 75254
MLS# 21134342Listed by: CINDY MCCARTY & ASSOCIATES
