4215 Bendwood Lane, Dallas, TX 75287
Local realty services provided by:ERA Courtyard Real Estate
Upcoming open houses
- Sun, Sep 0702:00 pm - 04:00 pm
Listed by:shannon beitchman415-497-3710
Office:compass re texas, llc.
MLS#:21041944
Source:GDAR
Price summary
- Price:$465,000
- Price per sq. ft.:$217.9
About this home
Welcome to this charming 3 bed, 2.5 bath GEM located in North Dallas with Plano schools! This home boasts light-filled interiors with soaring ceilings, a feature fireplace, plantation shutters and travertine tile flooring. The recently remodeled chef's kitchen features brand new cabinetry, soft-close drawers, quartz countertops, designer backsplash, a butcher block island and stainless-steel appliances. The primary ensuite conveniently located on the first floor is spacious with a beautifully updated spa-like bathroom. Upstairs, you will find 2 additional bedrooms with a tastefully renovated bathroom. Step outside onto the patio and sip your morning coffee under the pergola which was added in 2023. Additional recent updates include: new HVAC system and air ducts cleaned (2023), hot water heater (2022), new windows in front of house (2023,2024), roof (2018) and a complete remodel of the kitchen, primary bathroom and upstairs bathroom in 2022,23. INCREDIBLE LOCATION with easy access to EVERYTHING. Minutes to GBT, DNT, shopping, dining and entertaining! Come take a look!
Contact an agent
Home facts
- Year built:1988
- Listing ID #:21041944
- Added:1 day(s) ago
- Updated:September 04, 2025 at 02:59 PM
Rooms and interior
- Bedrooms:3
- Total bathrooms:3
- Full bathrooms:2
- Half bathrooms:1
- Living area:2,134 sq. ft.
Heating and cooling
- Cooling:Ceiling Fans, Central Air, Electric
- Heating:Central, Natural Gas
Structure and exterior
- Roof:Composition
- Year built:1988
- Building area:2,134 sq. ft.
- Lot area:0.12 Acres
Schools
- High school:Shepton
- Middle school:Frankford
- Elementary school:Mitchell
Finances and disclosures
- Price:$465,000
- Price per sq. ft.:$217.9
- Tax amount:$8,580
New listings near 4215 Bendwood Lane
- Open Sun, 1 to 3pmNew
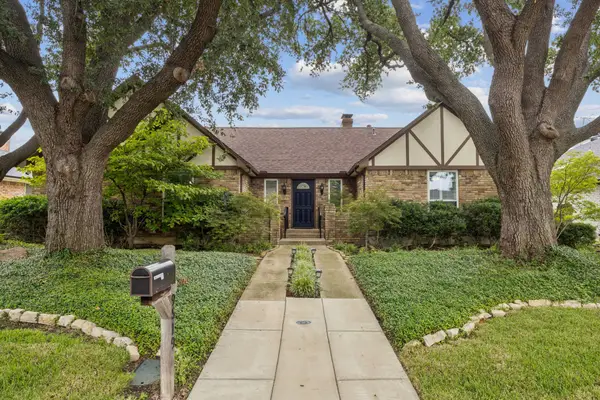 $695,000Active3 beds 3 baths2,498 sq. ft.
$695,000Active3 beds 3 baths2,498 sq. ft.9519 Robin Meadow Drive, Dallas, TX 75243
MLS# 21043527Listed by: BRIGGS FREEMAN SOTHEBY'S INT'L - New
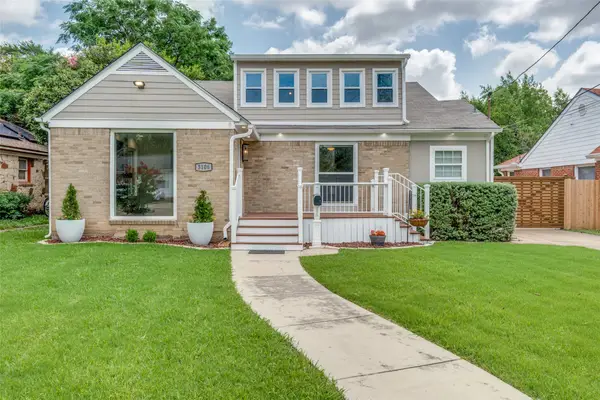 $500,000Active2 beds 2 baths1,683 sq. ft.
$500,000Active2 beds 2 baths1,683 sq. ft.5106 Stoneleigh Avenue, Dallas, TX 75235
MLS# 21043898Listed by: DAVE PERRY MILLER REAL ESTATE - New
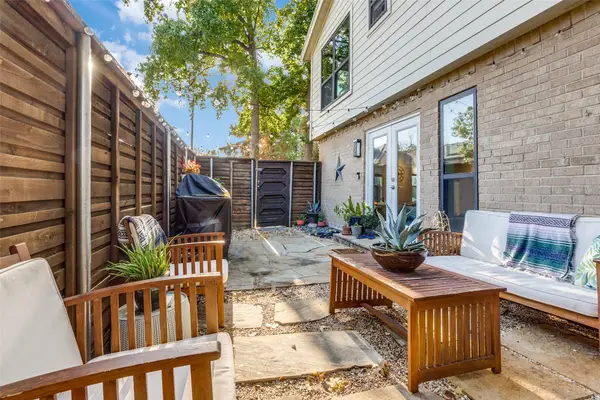 $449,000Active2 beds 3 baths1,560 sq. ft.
$449,000Active2 beds 3 baths1,560 sq. ft.4102 Bowser Avenue #1, Dallas, TX 75219
MLS# 21048478Listed by: COMPASS RE TEXAS, LLC. - New
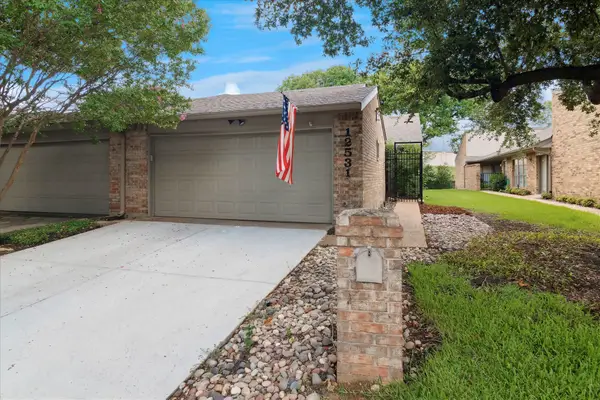 $450,000Active2 beds 2 baths1,471 sq. ft.
$450,000Active2 beds 2 baths1,471 sq. ft.12531 Montego Plaza, Dallas, TX 75230
MLS# 21048805Listed by: EBBY HALLIDAY, REALTORS - New
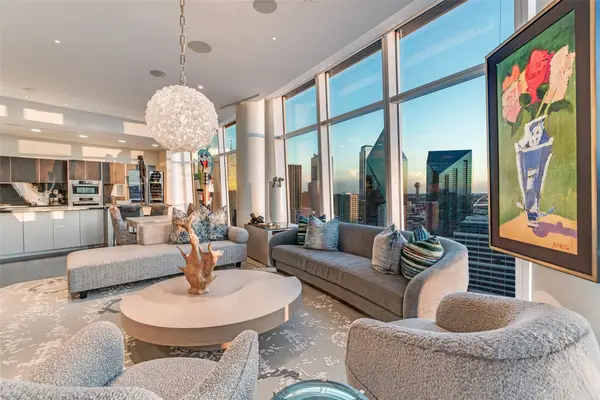 $4,150,000Active2 beds 3 baths3,745 sq. ft.
$4,150,000Active2 beds 3 baths3,745 sq. ft.1918 Olive Street #2401, Dallas, TX 75201
MLS# 21048933Listed by: BRIGGS FREEMAN SOTHEBY'S INT'L - New
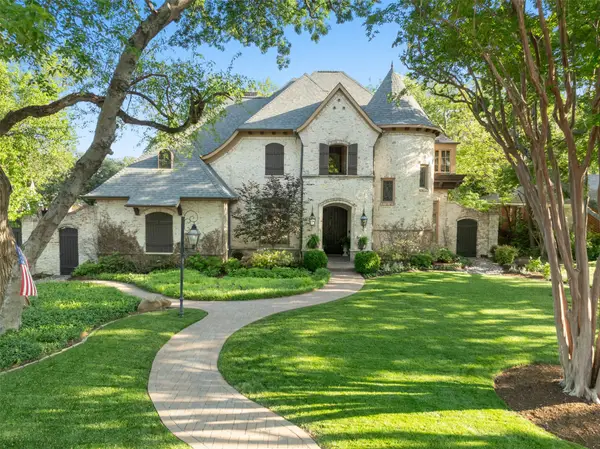 $3,350,000Active4 beds 6 baths5,253 sq. ft.
$3,350,000Active4 beds 6 baths5,253 sq. ft.6262 Turner Way, Dallas, TX 75230
MLS# 21049300Listed by: BRIGGS FREEMAN SOTHEBY'S INT'L - New
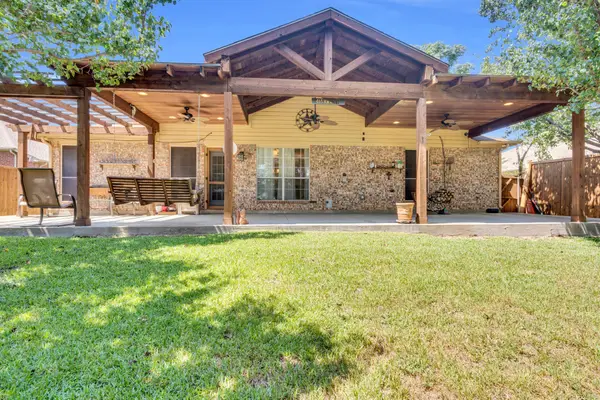 $360,000Active3 beds 2 baths2,458 sq. ft.
$360,000Active3 beds 2 baths2,458 sq. ft.5528 Nuthatch Street, Dallas, TX 75236
MLS# 21049408Listed by: ADT REALTY BROKERS - New
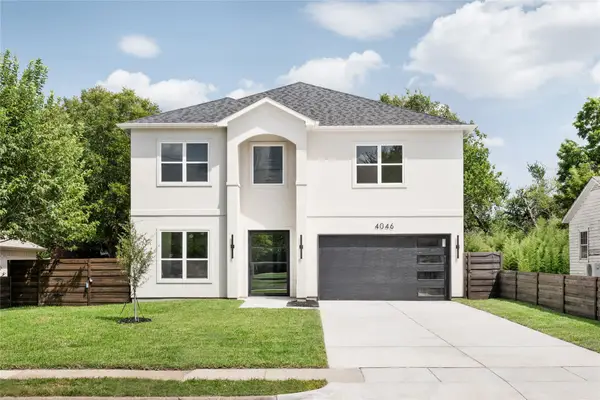 $789,000Active4 beds 4 baths3,635 sq. ft.
$789,000Active4 beds 4 baths3,635 sq. ft.4046 Baker Avenue, Dallas, TX 75212
MLS# 21049807Listed by: MONUMENT REALTY - New
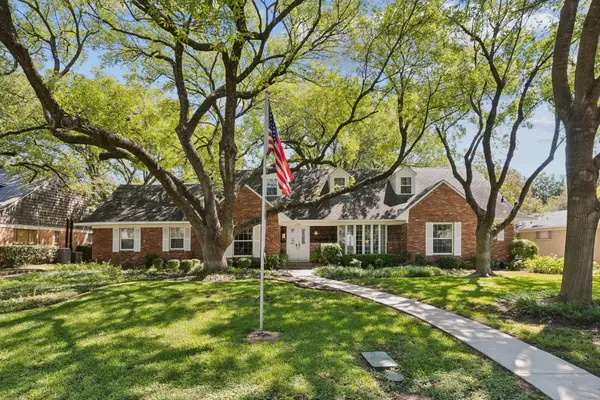 $899,900Active4 beds 3 baths2,874 sq. ft.
$899,900Active4 beds 3 baths2,874 sq. ft.11130 Wonderland Trail, Dallas, TX 75229
MLS# 21050055Listed by: RUSSELL TRENARY, REALTORS - New
 $674,900Active4 beds 2 baths2,093 sq. ft.
$674,900Active4 beds 2 baths2,093 sq. ft.9959 E Lake Highlands Drive, Dallas, TX 75218
MLS# 21036994Listed by: DUNCAN REAL ESTATE CO.
