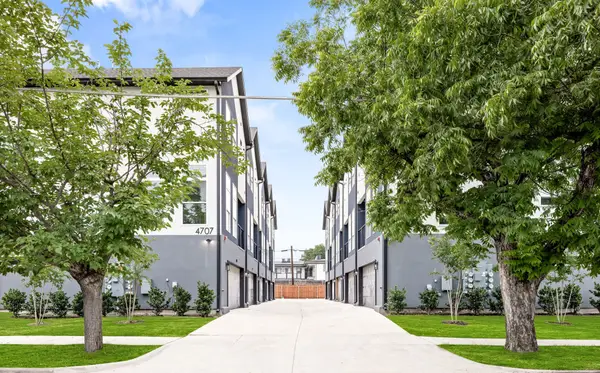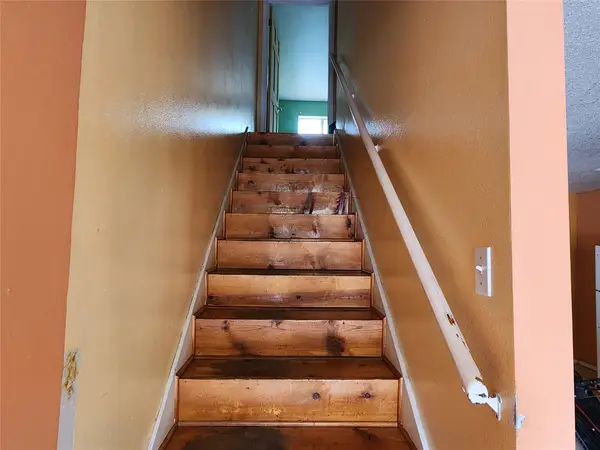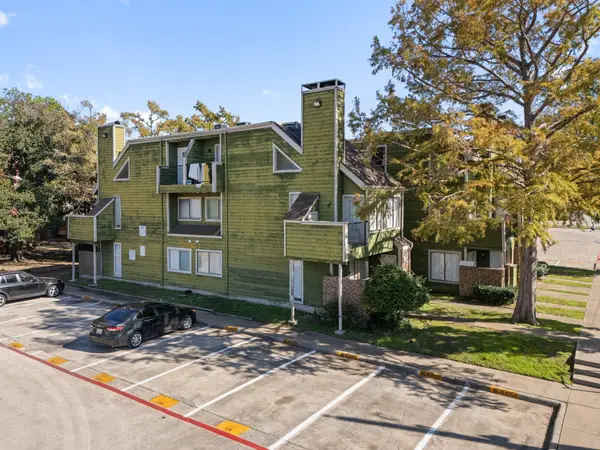4231 Concho Street, Dallas, TX 75206
Local realty services provided by:ERA Myers & Myers Realty
4231 Concho Street,Dallas, TX 75206
$1,949,000
- 4 Beds
- 5 Baths
- 4,755 sq. ft.
- Single family
- Active
Listed by: elizabeth chalfant469-767-7077
Office: compass re texas, llc.
MLS#:21116528
Source:GDAR
Price summary
- Price:$1,949,000
- Price per sq. ft.:$409.88
About this home
This new construction by Select Custom Homes honors classic Tudor architecture with fresh, modern detailing and is located within the highly ranked Mockingbird Elementary zone. Inside, a soaring 20+ foot entryway and statement floating staircase—wrapped in two stories of windows—set a tone that’s both dramatic and refined. Traditional elements like custom millwork along the two-story stairwell and the primary bedroom’s tailored wall trim are reimagined with 11 foot ceilings, smooth finish walls, white oak cabinetry, sophisticated quartzite and marble surfaces, and stunning brass fixtures to give every space a current, luxurious feel. The kitchen features waterfall quartzite countertops across an expansive island and nearby bar, Bertazzoni and sub-zero appliances. The adjacent walk in pantry doubles as a prep kitchen offering additional counter space, a second sink and dishwasher. The kitchen flows into the light soaked dining room and the living room which is anchored by white oak built ins and a fireplace. A custom quartzite fireplace surround and floating quartzite vanity add sculptural beauty, while the downstairs guest suite conveniently doubles as a future pool bath with direct access to the patio. The outdoor living area connects seamlessly with the living room and features a built in grill and beverage center. The backyard offers plentiful space for a pool or other custom outdoor amenities. Wired for surround sound, this set up is an entertainer's dream. Upstairs, the vaulted primary bedroom features beautiful millwork and leads to a stunning marble clad bath. The suite is thoughtfully positioned so the walk in closet has direct access to the utility room. Oversized secondary bedrooms each feature their own en-suite bath, and a vaulted game room with built-in cabinetry provides a beautifully functional space for gathering, play, or entertainment. Due for December 2025 completion, this home is ready for showings.
Contact an agent
Home facts
- Year built:2025
- Listing ID #:21116528
- Added:27 day(s) ago
- Updated:December 16, 2025 at 01:51 PM
Rooms and interior
- Bedrooms:4
- Total bathrooms:5
- Full bathrooms:4
- Half bathrooms:1
- Living area:4,755 sq. ft.
Heating and cooling
- Cooling:Central Air
- Heating:Central
Structure and exterior
- Roof:Composition
- Year built:2025
- Building area:4,755 sq. ft.
- Lot area:0.17 Acres
Schools
- High school:Woodrow Wilson
- Middle school:Long
- Elementary school:Mockingbird
Finances and disclosures
- Price:$1,949,000
- Price per sq. ft.:$409.88
New listings near 4231 Concho Street
 $535,000Active2 beds 4 baths1,790 sq. ft.
$535,000Active2 beds 4 baths1,790 sq. ft.4707 Virginia Avenue #2, Dallas, TX 75204
MLS# 21077513Listed by: KELLER WILLIAMS REALTY $535,000Active2 beds 4 baths1,790 sq. ft.
$535,000Active2 beds 4 baths1,790 sq. ft.4707 Virginia Avenue #4, Dallas, TX 75204
MLS# 21077755Listed by: KELLER WILLIAMS REALTY $535,000Active2 beds 4 baths1,790 sq. ft.
$535,000Active2 beds 4 baths1,790 sq. ft.4707 Virginia Avenue #3, Dallas, TX 75204
MLS# 21118294Listed by: KELLER WILLIAMS REALTY- New
 $234,900Active4 beds 2 baths2,038 sq. ft.
$234,900Active4 beds 2 baths2,038 sq. ft.2614 Tolosa Drive, Dallas, TX 75228
MLS# 21133217Listed by: MONUMENT REALTY - New
 $405,000Active2 beds 3 baths1,479 sq. ft.
$405,000Active2 beds 3 baths1,479 sq. ft.1600 Abrams Road #45, Dallas, TX 75214
MLS# 21133321Listed by: COMPASS RE TEXAS, LLC - New
 $2,650,000Active5 beds 6 baths5,982 sq. ft.
$2,650,000Active5 beds 6 baths5,982 sq. ft.6544 Valleybrook Drive, Dallas, TX 75254
MLS# 21134342Listed by: CINDY MCCARTY & ASSOCIATES - New
 $319,000Active3 beds 2 baths1,984 sq. ft.
$319,000Active3 beds 2 baths1,984 sq. ft.2130 Dunloe Avenue, Dallas, TX 75228
MLS# 21135304Listed by: JPAR NORTH CENTRAL METRO 2 - New
 $695,000Active4 beds 3 baths2,336 sq. ft.
$695,000Active4 beds 3 baths2,336 sq. ft.3135 Timberview Road, Dallas, TX 75229
MLS# 21135342Listed by: ULTIMA REAL ESTATE - New
 $95,000Active2 beds 2 baths1,154 sq. ft.
$95,000Active2 beds 2 baths1,154 sq. ft.3420 Hidalgo Drive #308, Dallas, TX 75220
MLS# 21135214Listed by: GILCHRIST & COMPANY - New
 $85,555Active2 beds 2 baths1,031 sq. ft.
$85,555Active2 beds 2 baths1,031 sq. ft.9831 Walnut Street #205, Dallas, TX 75243
MLS# 21135497Listed by: LANKRI GROUP
