4231 Travis Street #17, Dallas, TX 75205
Local realty services provided by:ERA Courtyard Real Estate
Listed by: jeremy larsen214-402-8894
Office: berkshire hathawayhs penfed tx
MLS#:21032887
Source:GDAR
Price summary
- Price:$359,900
- Price per sq. ft.:$349.08
- Monthly HOA dues:$339
About this home
***YouTube VIDEO TOUR AVAILABLE***TREEHOUSE VIBES*** Handsome condo with TWO large Primary Suites! Walk to the restaurants at the new Terminal Building, the Katy Trail, Trader Joe's, or the shops along Knox Street. Expertly & thoughtfully updated with beautiful real wood flooring throughout. Excellent architectural design! The exterior is post-modern architecture of Brick and Stucco with bold metal details for the railings and awnings, and finished with high quality casement style windows. A small recessed area allows for outdoor seating next to the front door. Once inside there's room for floating furniture to create a separate Foyer area. Large Living area with great wall space, overlooked by the Kitchen with bar seating, and built-in bookshelves and cabinetry. The Dining is separate and also features built-in bookcases, with a smooth hardwood barn door concealing the washer-dryer closet. White cabinetry in the Kitchen with slab granite counters, stainless appliances, undermount sink with pull-out faucet, and a pantry closet. Both Primary Bedrooms are quite large, each with a recessed sitting or desk area, both feature large walk-in closets with custom closet systems. Each bath has been finely updated with attractive tile choices, granite countertops, nice plumbing hardware, wonderful lighting, and ample storage. One of the bedrooms features and exposed brick wall. The quality of the barn doors can't be overstated: these are hardwood doors with substantial hardware that was professionally executed. Updated LED can lighting throughout and newer switch controls throughout. Excellent floorplan with great flow, very clean, very polished condo. You'll want this one!
Contact an agent
Home facts
- Year built:1994
- Listing ID #:21032887
- Added:145 day(s) ago
- Updated:January 07, 2026 at 12:39 PM
Rooms and interior
- Bedrooms:2
- Total bathrooms:2
- Full bathrooms:2
- Living area:1,031 sq. ft.
Heating and cooling
- Cooling:Central Air, Electric
- Heating:Central, Electric
Structure and exterior
- Year built:1994
- Building area:1,031 sq. ft.
- Lot area:1.14 Acres
Schools
- High school:North Dallas
- Middle school:Spence
- Elementary school:Milam
Finances and disclosures
- Price:$359,900
- Price per sq. ft.:$349.08
- Tax amount:$8,065
New listings near 4231 Travis Street #17
- New
 $260,000Active3 beds 2 baths1,368 sq. ft.
$260,000Active3 beds 2 baths1,368 sq. ft.4520 Wedgecrest Drive, Dallas, TX 75232
MLS# 3027375Listed by: BEYCOME BROKERAGE REALTY, LLC - New
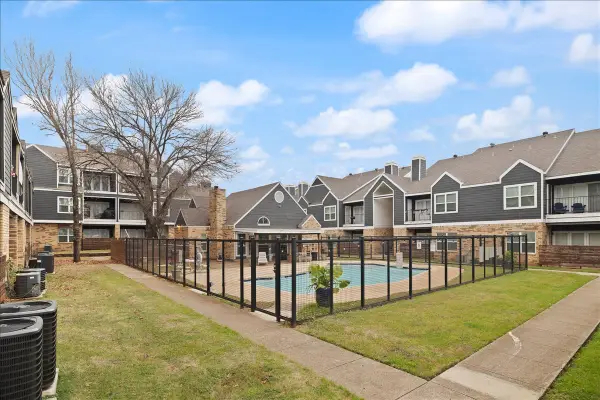 $165,000Active1 beds 1 baths742 sq. ft.
$165,000Active1 beds 1 baths742 sq. ft.1441 Westmount Avenue #211, Dallas, TX 75211
MLS# 21143863Listed by: BRIXSTONE REAL ESTATE - New
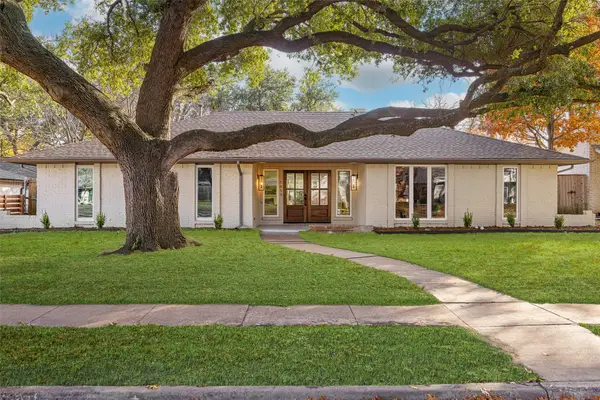 $874,900Active4 beds 3 baths2,603 sq. ft.
$874,900Active4 beds 3 baths2,603 sq. ft.7850 La Sobrina Drive, Dallas, TX 75248
MLS# 21145113Listed by: DAVE PERRY MILLER REAL ESTATE - New
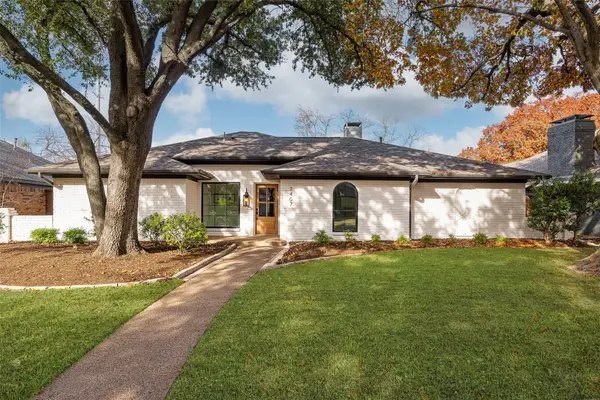 $875,000Active4 beds 3 baths2,528 sq. ft.
$875,000Active4 beds 3 baths2,528 sq. ft.7407 Arbor Oaks Drive, Dallas, TX 75248
MLS# 21135474Listed by: WEDGEWOOD HOMES REALTY- TX LLC - New
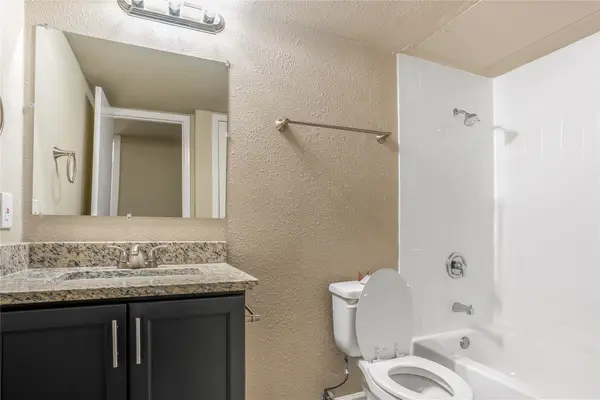 $119,900Active3 beds 2 baths962 sq. ft.
$119,900Active3 beds 2 baths962 sq. ft.8110 Skillman Street #1027, Dallas, TX 75231
MLS# 21139210Listed by: LOCAL REALTY AGENCY - New
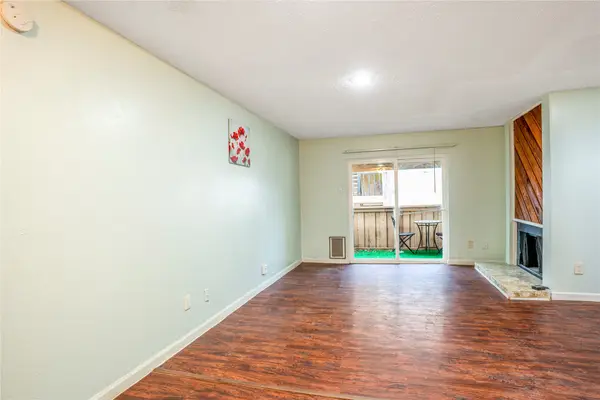 $95,000Active2 beds 2 baths962 sq. ft.
$95,000Active2 beds 2 baths962 sq. ft.8110 Skillman Street #2031, Dallas, TX 75231
MLS# 21139213Listed by: LOCAL REALTY AGENCY - New
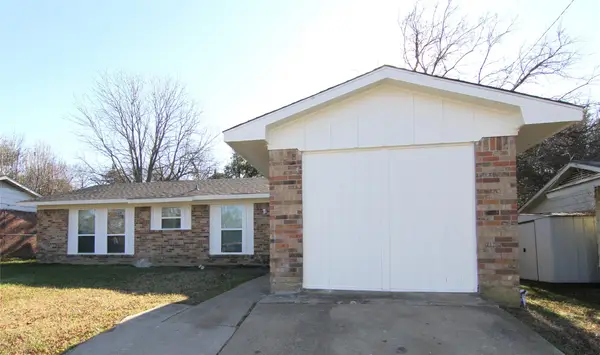 $225,000Active3 beds 2 baths1,377 sq. ft.
$225,000Active3 beds 2 baths1,377 sq. ft.9830 Bluffcreek Drive, Dallas, TX 75227
MLS# 21146444Listed by: EXP REALTY LLC - New
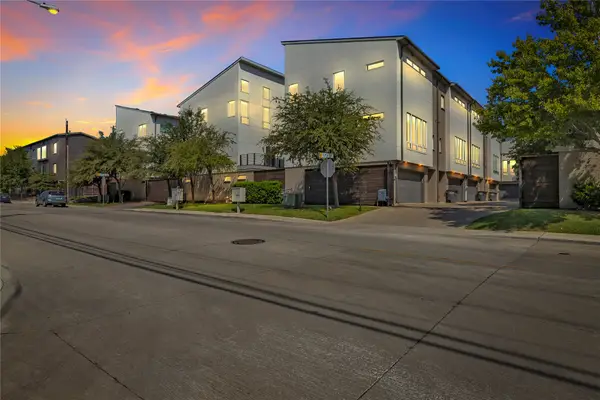 $549,990Active3 beds 3 baths1,876 sq. ft.
$549,990Active3 beds 3 baths1,876 sq. ft.4915 Flitwick Court, Dallas, TX 75204
MLS# 21146515Listed by: PINNACLE REALTY ADVISORS - New
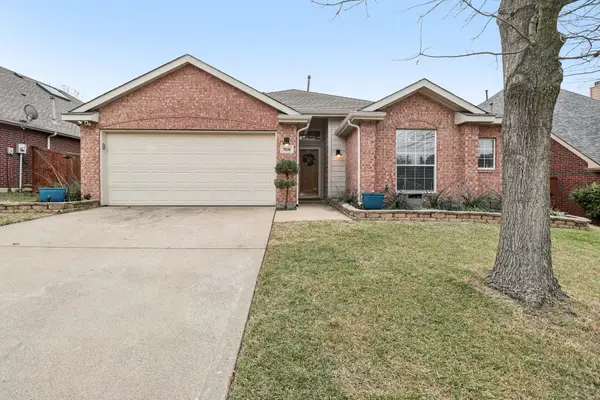 $340,000Active3 beds 2 baths1,712 sq. ft.
$340,000Active3 beds 2 baths1,712 sq. ft.7038 Panavision Trail, Dallas, TX 75249
MLS# 21144512Listed by: RENDON REALTY, LLC - New
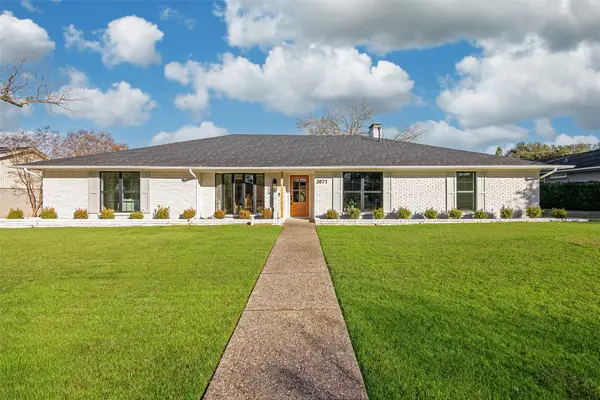 $1,300,000Active4 beds 3 baths2,634 sq. ft.
$1,300,000Active4 beds 3 baths2,634 sq. ft.3871 Duchess Trail, Dallas, TX 75229
MLS# 21145149Listed by: DAVE PERRY MILLER REAL ESTATE
