4231 Travis Street #22, Dallas, TX 75205
Local realty services provided by:ERA Steve Cook & Co, Realtors
Listed by: michelle davis214-325-1226
Office: briggs freeman sotheby's int'l
MLS#:21061376
Source:GDAR
Price summary
- Price:$379,000
- Price per sq. ft.:$252.33
- Monthly HOA dues:$440
About this home
This stylish two-bedroom, two-and-a-half bath condo was crafted by AIA award-winning architect Ron
Wommack, blending distinctive details with functional spaces. Each oversized bedroom is privately situated on its own floor with ensuite bath and walk-in closet, creating the perfect retreat. The primary suite on the second level features an ensuite bath (oversized shower and two sinks), walk-in closet, built-in desk and brand-new carpet. The top-floor suite is enhanced by cathedral ceilings, unique windows, barn-door and its own private entrance, making it ideal for guests or roommates.
The heart of the home is the inviting living area, where newly installed LVT flooring and dramatic beamed ceilings set the stage for both everyday living and entertaining, as well as a private balcony. The kitchen features white cabinetry, granite countertops, and stainless-steel appliances. Two (2) parking spaces, refrigerator and washer and dryer included (purchased last year). HOA includes water, trash, sewer and grounds maintenance.
Perfectly located just steps from the Katy Trail and close to both Fitzhugh and Knox-Henderson, this residence offers walkability, style, and opportunity. Priced to sell, it represents not only a distinctive architectural home but also a smart investment opportunity in one of Dallas’ most desirable neighborhoods.
Contact an agent
Home facts
- Year built:1994
- Listing ID #:21061376
- Added:59 day(s) ago
- Updated:November 15, 2025 at 08:45 AM
Rooms and interior
- Bedrooms:2
- Total bathrooms:3
- Full bathrooms:2
- Half bathrooms:1
- Living area:1,502 sq. ft.
Heating and cooling
- Cooling:Electric
Structure and exterior
- Year built:1994
- Building area:1,502 sq. ft.
- Lot area:1.14 Acres
Schools
- High school:North Dallas
- Middle school:Spence
- Elementary school:Milam
Finances and disclosures
- Price:$379,000
- Price per sq. ft.:$252.33
New listings near 4231 Travis Street #22
- New
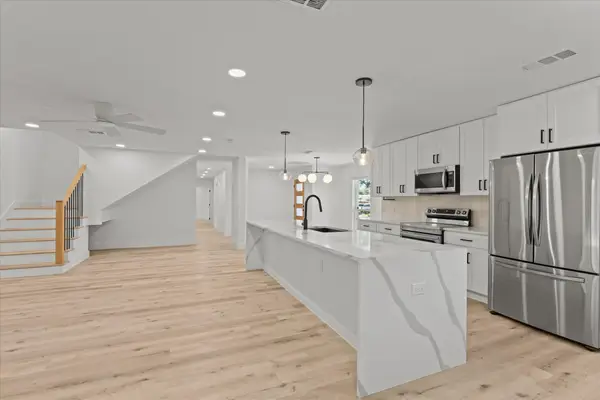 $750,000Active4 beds 3 baths2,704 sq. ft.
$750,000Active4 beds 3 baths2,704 sq. ft.15655 Regal Hill Circle, Dallas, TX 75248
MLS# 21112878Listed by: EXP REALTY - New
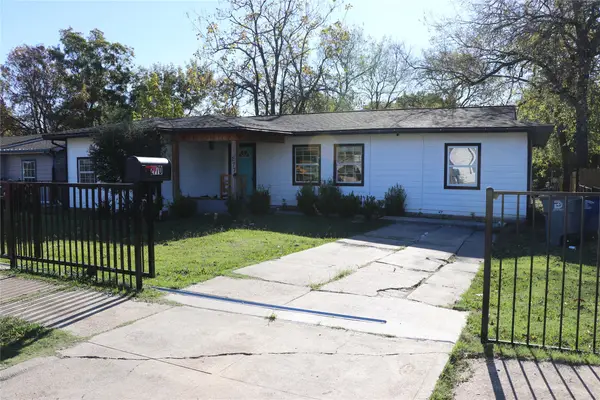 $275,000Active4 beds 2 baths1,470 sq. ft.
$275,000Active4 beds 2 baths1,470 sq. ft.2770 E Ann Arbor Avenue, Dallas, TX 75216
MLS# 21112551Listed by: HENDERSON LUNA REALTY - New
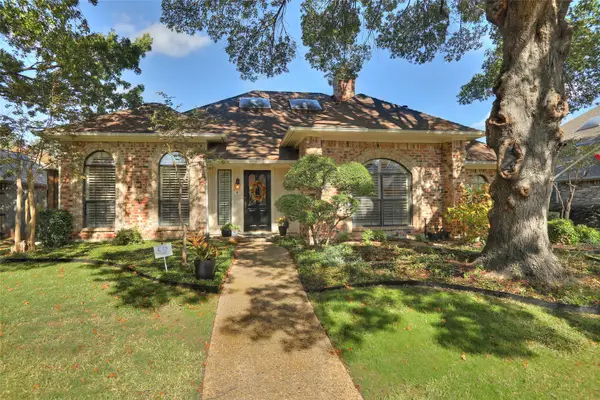 $589,900Active3 beds 3 baths2,067 sq. ft.
$589,900Active3 beds 3 baths2,067 sq. ft.6307 Fox Trail, Dallas, TX 75248
MLS# 21113290Listed by: STEVE HENDRY HOMES REALTY - New
 $525,000Active3 beds 2 baths1,540 sq. ft.
$525,000Active3 beds 2 baths1,540 sq. ft.3723 Manana Drive, Dallas, TX 75220
MLS# 21112632Listed by: NUHAUS REALTY LLC - New
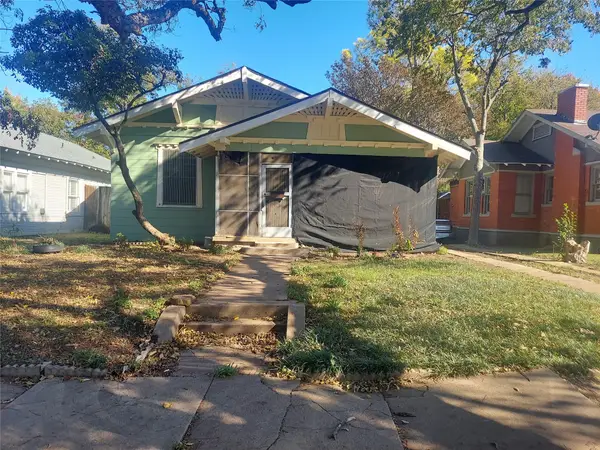 $320,000Active3 beds 1 baths1,340 sq. ft.
$320,000Active3 beds 1 baths1,340 sq. ft.120 S Montclair Avenue, Dallas, TX 75208
MLS# 21113506Listed by: FATHOM REALTY - New
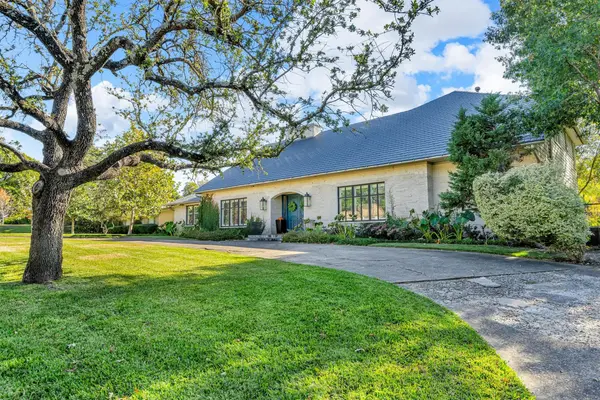 $1,795,000Active7 beds 7 baths6,201 sq. ft.
$1,795,000Active7 beds 7 baths6,201 sq. ft.7140 Spring Valley Road, Dallas, TX 75254
MLS# 21106361Listed by: EBBY HALLIDAY, REALTORS - Open Sun, 2 to 4pmNew
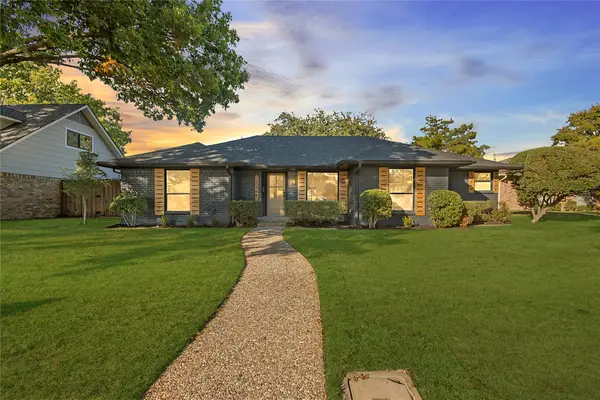 $799,000Active4 beds 3 baths2,506 sq. ft.
$799,000Active4 beds 3 baths2,506 sq. ft.15944 Meadow Vista Place, Dallas, TX 75248
MLS# 21108456Listed by: COMPASS RE TEXAS, LLC - Open Sun, 1 to 3pmNew
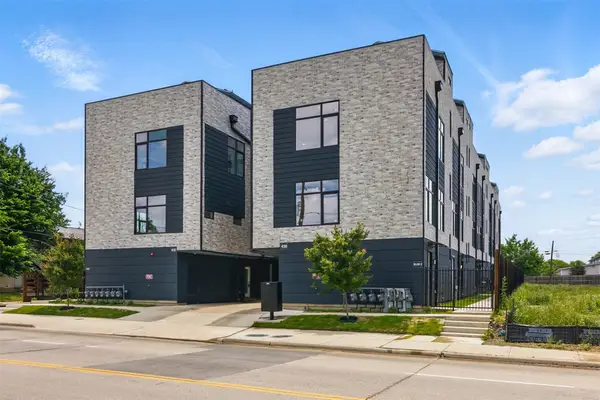 $449,000Active2 beds 3 baths1,670 sq. ft.
$449,000Active2 beds 3 baths1,670 sq. ft.430 E 8th #104, Dallas, TX 75203
MLS# 21113067Listed by: COMPASS RE TEXAS, LLC - New
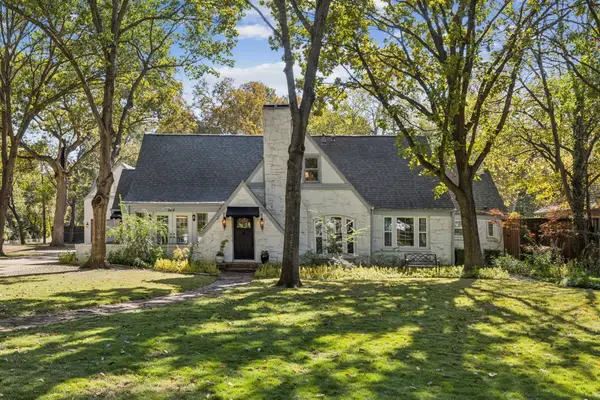 $1,800,000Active4 beds 4 baths3,749 sq. ft.
$1,800,000Active4 beds 4 baths3,749 sq. ft.8184 Santa Clara Drive, Dallas, TX 75218
MLS# 21108602Listed by: COMPASS RE TEXAS, LLC - New
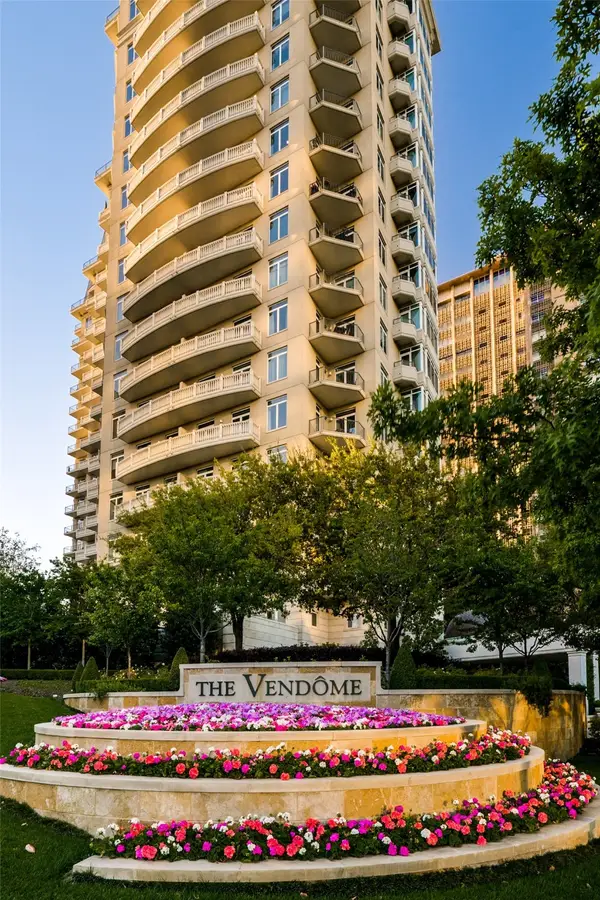 $5,500,000Active3 beds 4 baths6,088 sq. ft.
$5,500,000Active3 beds 4 baths6,088 sq. ft.3505 Turtle Creek Boulevard #20E, Dallas, TX 75219
MLS# 21109894Listed by: COLDWELL BANKER REALTY
