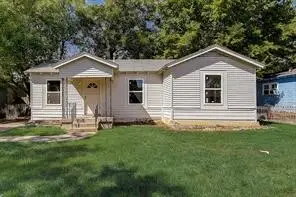4233 Skillman Street, Dallas, TX 75206
Local realty services provided by:ERA Myers & Myers Realty



Listed by:boo reitz469-473-4114
Office:exit realty elite
MLS#:20956664
Source:GDAR
Price summary
- Price:$1,379,990
- Price per sq. ft.:$363.44
About this home
This striking new build sets itself apart with modern architecture, elevated design, and intentional functionality in the heart of Dallas. A professionally landscaped front yard and a lighted architectural driveway set the tone, leading to an impressive entry with soaring ceilings and 12-foot ceilings throughout the first floor. Inside, a spacious open layout highlights designer lighting, wide-plank flooring, and a sleek black marble fireplace that anchors the main living area. A glass-enclosed wine display near the entry adds a bold statement and an elevated welcome. The kitchen features black cabinetry, a large center island, a walk-in pantry, and gas cooktop. The first floor includes a private guest suite and dedicated office. Upstairs, you'll find a spacious bonus room with a wet bar and floating shelves, and a full-size laundry room with cabinetry, a sink, and built-in storage. The primary suite offers direct balcony access, a spa-like bath with a freestanding soaking tub, rainfall shower, and a massive custom closet with built-ins. Three additional bedrooms upstairs share two full baths, each finished with flat-panel cabinetry and matte black fixtures. Outside, the covered patio and built-in firepit offer a seamless extension of the interior living space. The 3-car tandem garage features a glass-panel door that allows visibility out while maintaining privacy from the outside, along with epoxy flooring. This home’s prime location places you near White Rock Lake, scenic trails and parks, the Dallas Arboretum, SMU, Lower Greenville’s shops and restaurants, Trader Joe’s, Mockingbird Station, NorthPark Center, Highland Park Village, and more—ensuring you’re never far from the best of Dallas living.
Contact an agent
Home facts
- Year built:2024
- Listing Id #:20956664
- Added:75 day(s) ago
- Updated:August 20, 2025 at 07:09 AM
Rooms and interior
- Bedrooms:5
- Total bathrooms:5
- Full bathrooms:4
- Half bathrooms:1
- Living area:3,797 sq. ft.
Heating and cooling
- Cooling:Ceiling Fans, Central Air
- Heating:Central, Fireplaces
Structure and exterior
- Roof:Composition
- Year built:2024
- Building area:3,797 sq. ft.
- Lot area:0.16 Acres
Schools
- High school:Woodrow Wilson
- Middle school:Long
- Elementary school:Mockingbird
Finances and disclosures
- Price:$1,379,990
- Price per sq. ft.:$363.44
- Tax amount:$21,782
New listings near 4233 Skillman Street
- New
 $455,000Active4 beds 3 baths2,063 sq. ft.
$455,000Active4 beds 3 baths2,063 sq. ft.1651 E Overton Street, Dallas, TX 75216
MLS# 21025007Listed by: MERSAL REALTY - New
 $324,900Active3 beds 2 baths1,600 sq. ft.
$324,900Active3 beds 2 baths1,600 sq. ft.4316 Oak Trail, Dallas, TX 75232
MLS# 21037197Listed by: JPAR - PLANO - New
 $499,000Active5 beds 4 baths3,361 sq. ft.
$499,000Active5 beds 4 baths3,361 sq. ft.7058 Belteau Lane, Dallas, TX 75227
MLS# 21037250Listed by: CENTURY 21 MIKE BOWMAN, INC. - New
 $465,000Active-- beds -- baths2,640 sq. ft.
$465,000Active-- beds -- baths2,640 sq. ft.4205 Metropolitan Avenue, Dallas, TX 75210
MLS# 21028195Listed by: ONEPLUS REALTY GROUP, LLC - New
 $76,000Active1 beds 1 baths600 sq. ft.
$76,000Active1 beds 1 baths600 sq. ft.6108 Abrams Road #103, Dallas, TX 75231
MLS# 21037212Listed by: INFINITY REALTY GROUP OF TEXAS - New
 $129,000Active1 beds 1 baths647 sq. ft.
$129,000Active1 beds 1 baths647 sq. ft.7126 Holly Hill Drive #311, Dallas, TX 75231
MLS# 21035540Listed by: KELLER WILLIAMS REALTY - New
 $210,000Active3 beds 1 baths1,060 sq. ft.
$210,000Active3 beds 1 baths1,060 sq. ft.7729 Hillard Drive, Dallas, TX 75217
MLS# 21037181Listed by: WHITE ROCK REALTY - New
 $675,000Active3 beds 3 baths1,826 sq. ft.
$675,000Active3 beds 3 baths1,826 sq. ft.1537 Cedar Hill Avenue, Dallas, TX 75208
MLS# 21006349Listed by: ALLIE BETH ALLMAN & ASSOC. - Open Sun, 1 to 3pmNew
 $817,000Active3 beds 2 baths1,793 sq. ft.
$817,000Active3 beds 2 baths1,793 sq. ft.7024 Irongate Lane, Dallas, TX 75214
MLS# 21032042Listed by: EXP REALTY - Open Sun, 2am to 4pmNew
 $449,000Active3 beds 2 baths1,578 sq. ft.
$449,000Active3 beds 2 baths1,578 sq. ft.1630 Ramsey Avenue, Dallas, TX 75216
MLS# 21036888Listed by: DAVE PERRY MILLER REAL ESTATE
