426 W 9th Street #201, Dallas, TX 75208
Local realty services provided by:ERA Courtyard Real Estate
426 W 9th Street #201,Dallas, TX 75208
$699,500
- 3 Beds
- 4 Baths
- 2,150 sq. ft.
- Condominium
- Pending
Listed by:jeffrey mitchell214-478-8009
Office:compass re texas, llc.
MLS#:21049998
Source:GDAR
Price summary
- Price:$699,500
- Price per sq. ft.:$325.35
- Monthly HOA dues:$270
About this home
New Modern condo development is located in the heart of Bishop Arts District. Features 18 modern condos, designed by AIA award-winning Architects Far + Dang and built by Cobalt Homes. Units range from 2,150 to 2,281ft, and feat clean modern interiors, open floor plans, tall ceilings, Bosch stainless appliance package, solid-oak hardwood floors, quartz countertops, solid-core doors, Nobilia soft close cabinets, tankless water heaters, smart feats including wifi-enabled garage, smart door lock, a doorbell camera, Ecobee smart thermostats, security systems, & relaxation-inspiring five-fixture primary baths with double shower heads. Units also offer walk-up courtyards with grass, 2nd-floor balconies, and expansive rooftop decks. Quick access to I30, I35. Located 10 mins from Trinity Groves and Downtown. Builder incentive is equal to 2 percent of the sales price and be used to buy down the interest rate, closing costs, or upgrades.
Contact an agent
Home facts
- Year built:2023
- Listing ID #:21049998
- Added:47 day(s) ago
- Updated:October 21, 2025 at 07:16 AM
Rooms and interior
- Bedrooms:3
- Total bathrooms:4
- Full bathrooms:3
- Half bathrooms:1
- Living area:2,150 sq. ft.
Heating and cooling
- Cooling:Ceiling Fans, Central Air, Electric, Zoned
- Heating:Central, Natural Gas, Zoned
Structure and exterior
- Year built:2023
- Building area:2,150 sq. ft.
- Lot area:0.56 Acres
Schools
- High school:Adamson
- Middle school:Garcia
- Elementary school:Reagan
Finances and disclosures
- Price:$699,500
- Price per sq. ft.:$325.35
New listings near 426 W 9th Street #201
- New
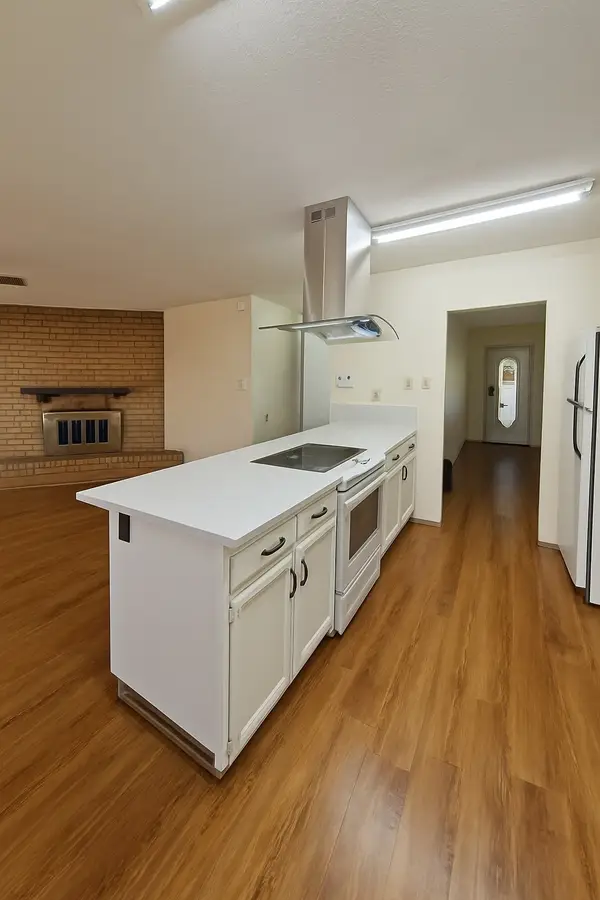 $255,000Active3 beds 2 baths1,407 sq. ft.
$255,000Active3 beds 2 baths1,407 sq. ft.7206 Nutmeg Lane, Dallas, TX 75249
MLS# 21091128Listed by: FABIAN THOMAS - New
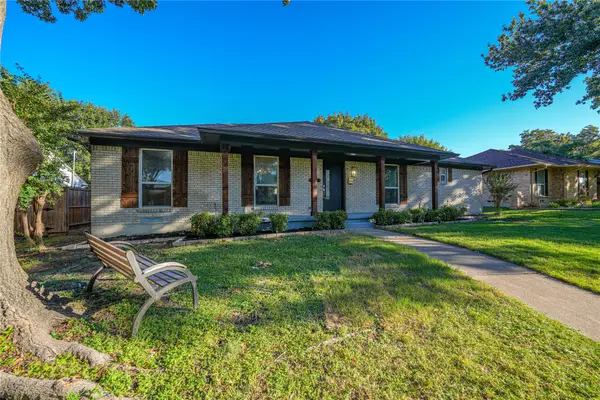 $625,000Active4 beds 3 baths2,018 sq. ft.
$625,000Active4 beds 3 baths2,018 sq. ft.7837 Alto Caro Drive, Dallas, TX 75248
MLS# 21091269Listed by: NB ELITE REALTY - New
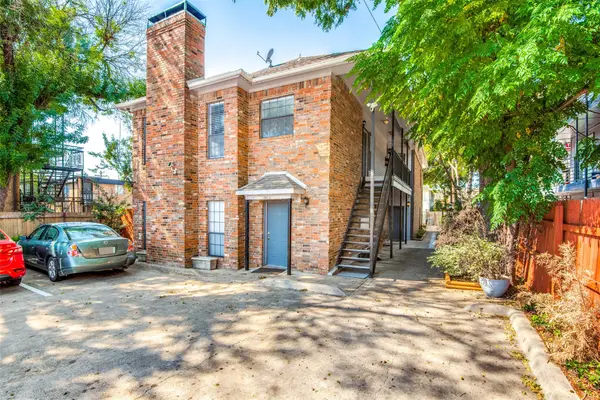 $1,100,000Active8 beds 8 baths3,748 sq. ft.
$1,100,000Active8 beds 8 baths3,748 sq. ft.2815 Reagan Street, Dallas, TX 75219
MLS# 21091477Listed by: EBBY HALLIDAY, REALTORS - New
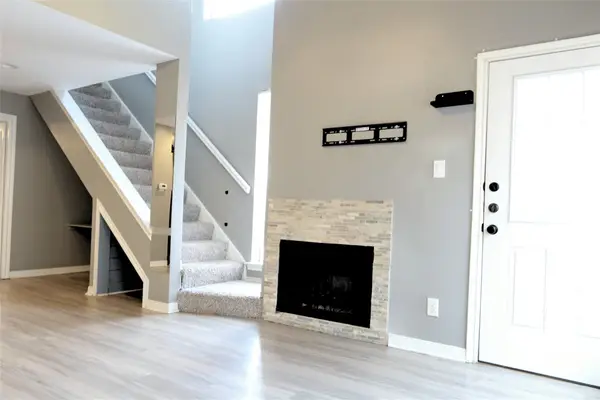 $97,000Active2 beds 2 baths894 sq. ft.
$97,000Active2 beds 2 baths894 sq. ft.9805 Walnut Street #212, Dallas, TX 75243
MLS# 21066364Listed by: REAL PROPERTY MANAGEMENT IDEAL - New
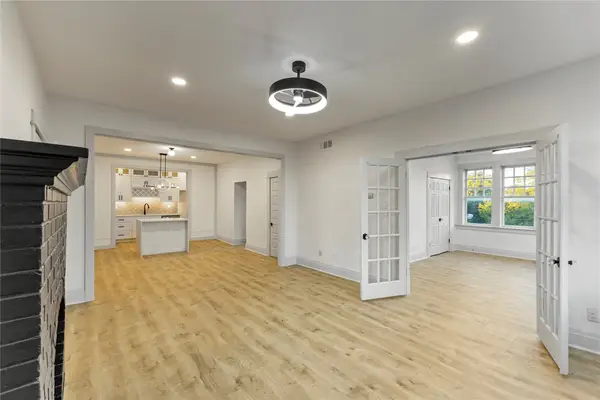 $329,000Active2 beds 2 baths1,118 sq. ft.
$329,000Active2 beds 2 baths1,118 sq. ft.4845 Swiss Avenue #301, Dallas, TX 75204
MLS# 21092060Listed by: THE REALTY, LLC - New
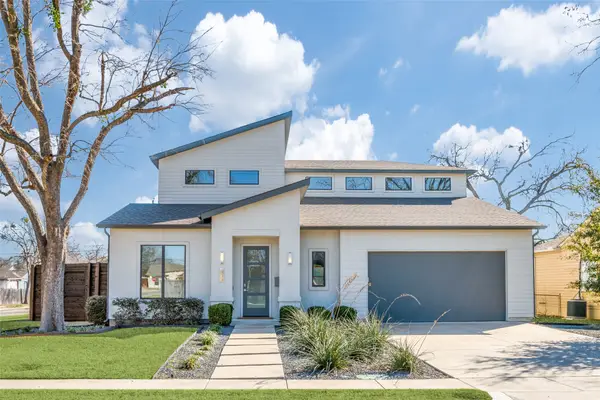 $800,000Active4 beds 3 baths3,157 sq. ft.
$800,000Active4 beds 3 baths3,157 sq. ft.3544 Linda Drive, Dallas, TX 75220
MLS# 21091716Listed by: ALLIE BETH ALLMAN & ASSOC. - New
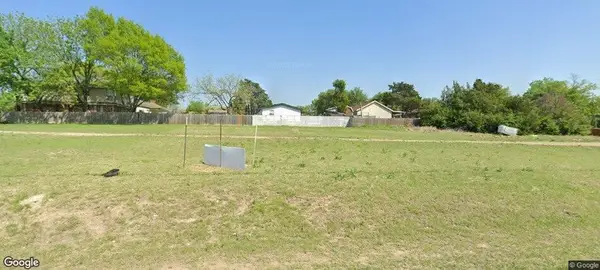 $20,000Active0.07 Acres
$20,000Active0.07 Acres6610 Lancaster, Dallas, TX 75241
MLS# 21092044Listed by: MONUMENT REALTY - New
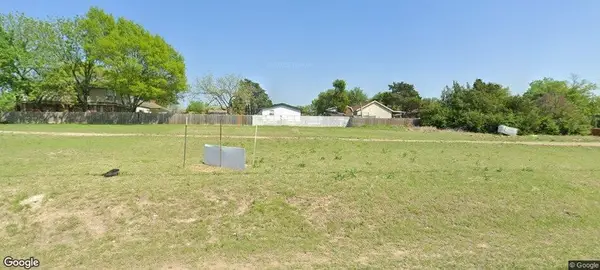 $20,000Active0.06 Acres
$20,000Active0.06 Acres6608 Lancaster, Dallas, TX 75241
MLS# 21092048Listed by: MONUMENT REALTY - New
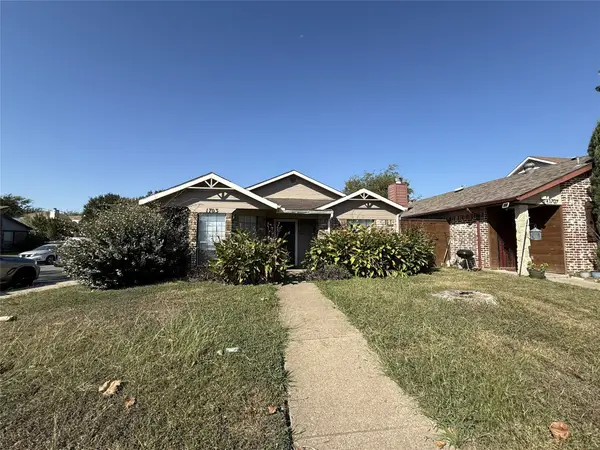 $169,000Active3 beds 2 baths1,253 sq. ft.
$169,000Active3 beds 2 baths1,253 sq. ft.1703 Leroy Road, Dallas, TX 75217
MLS# 21090179Listed by: VISIONS REALTY & INVESTMENTS - Open Sat, 2 to 4pmNew
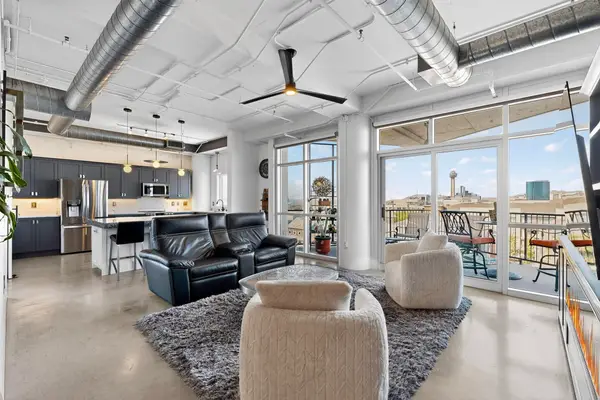 $449,000Active2 beds 2 baths1,272 sq. ft.
$449,000Active2 beds 2 baths1,272 sq. ft.1001 Belleview Street #505, Dallas, TX 75215
MLS# 21078805Listed by: DAVID GRIFFIN & COMPANY
