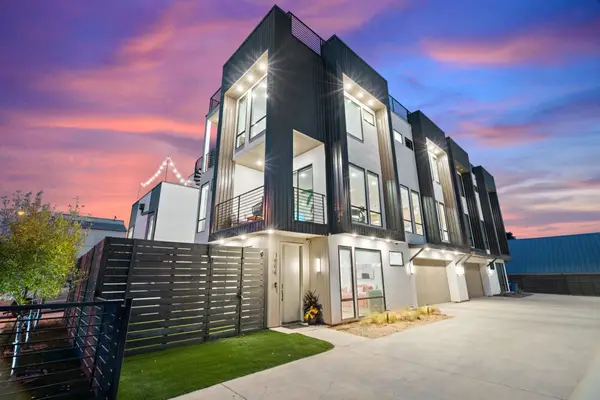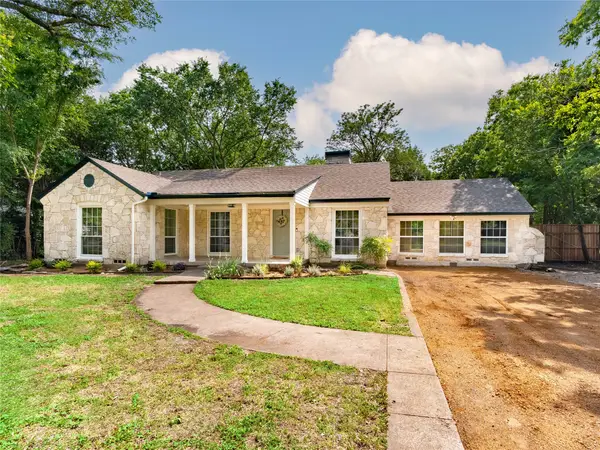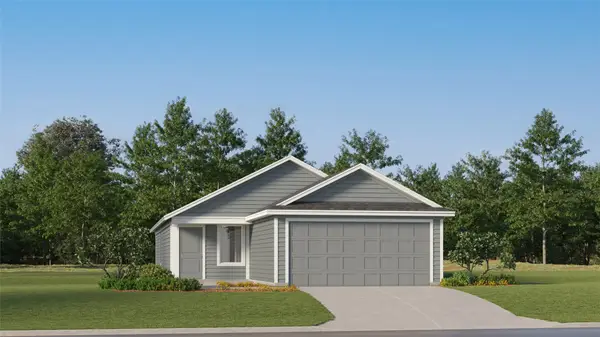4316 Texas Drive, Dallas, TX 75211
Local realty services provided by:ERA Empower
Listed by: griselda segura972-691-7580
Office: coldwell banker realty
MLS#:21180239
Source:GDAR
Price summary
- Price:$320,000
- Price per sq. ft.:$144.93
About this home
Welcome to this beautifully renovated home featuring 4 spacious bedrooms and 2 modern bathrooms, thoughtfully designed with high-end finishes throughout. The expansive, light-filled living room offers a warm and inviting space perfect for both everyday living and entertaining. The fully updated kitchen boasts elegant quartz countertops, contemporary cabinetry, and stylish lighting fixtures. Energy-efficient windows have been installed throughout the home, enhancing both comfort and energy savings. With a layout that maximizes space and functionality, this home is ideal for a growing family. Step outside to a large, private backyard shaded by mature trees perfect for outdoor gatherings, playtime, or peaceful relaxation. Conveniently located near major highways, shopping centers, dining, and entertainment, this property offers the perfect balance of comfort, style, and accessibility. Close proximity to Dallas Mountain View College. Don’t miss out on this turnkey gem and schedule your private showing today!
Contact an agent
Home facts
- Year built:1955
- Listing ID #:21180239
- Added:247 day(s) ago
- Updated:February 15, 2026 at 12:50 PM
Rooms and interior
- Bedrooms:4
- Total bathrooms:2
- Full bathrooms:2
- Living area:2,208 sq. ft.
Structure and exterior
- Roof:Composition
- Year built:1955
- Building area:2,208 sq. ft.
- Lot area:0.21 Acres
Schools
- High school:Molina
- Middle school:Stockard
- Elementary school:Bethune
Finances and disclosures
- Price:$320,000
- Price per sq. ft.:$144.93
- Tax amount:$7,883
New listings near 4316 Texas Drive
- New
 $589,000Active2 beds 2 baths1,323 sq. ft.
$589,000Active2 beds 2 baths1,323 sq. ft.4603 Fairmount Street, Dallas, TX 75219
MLS# 21181112Listed by: REGAL, REALTORS - New
 $5,299,000Active5 beds 7 baths7,106 sq. ft.
$5,299,000Active5 beds 7 baths7,106 sq. ft.6465 Northport Drive, Dallas, TX 75230
MLS# 21174714Listed by: GREAT WESTERN REALTY - New
 $352,900Active4 beds 3 baths2,132 sq. ft.
$352,900Active4 beds 3 baths2,132 sq. ft.3579 Bronze Oak Terrace, Dallas, TX 75253
MLS# 21181071Listed by: CENTURY COMMUNITIES - New
 $349,900Active4 beds 3 baths2,132 sq. ft.
$349,900Active4 beds 3 baths2,132 sq. ft.3563 Bronze Oak Terrace, Dallas, TX 75253
MLS# 21181072Listed by: CENTURY COMMUNITIES - New
 $150,000Active2 beds 1 baths1,198 sq. ft.
$150,000Active2 beds 1 baths1,198 sq. ft.3110 Palo Alto Drive, Dallas, TX 75241
MLS# 21181046Listed by: COLDWELL BANKER APEX, REALTORS - New
 $199,000Active3 beds 2 baths1,151 sq. ft.
$199,000Active3 beds 2 baths1,151 sq. ft.5840 Spring Valley Road #205, Dallas, TX 75254
MLS# 21181056Listed by: ONDEMAND REALTY - New
 $795,000Active3 beds 4 baths2,390 sq. ft.
$795,000Active3 beds 4 baths2,390 sq. ft.1006 Mobile Street, Dallas, TX 75208
MLS# 21180571Listed by: REAL BROKER, LLC - New
 $850,000Active3 beds 2 baths1,707 sq. ft.
$850,000Active3 beds 2 baths1,707 sq. ft.1511 Verano Drive, Dallas, TX 75218
MLS# 21180907Listed by: MCBRIDE BOOTHE GROUP, LLC - New
 $222,999Active3 beds 2 baths1,402 sq. ft.
$222,999Active3 beds 2 baths1,402 sq. ft.6508 Glade Street, Princeton, TX 75407
MLS# 21180818Listed by: TURNER MANGUM,LLC - New
 $309,000Active3 beds 2 baths1,360 sq. ft.
$309,000Active3 beds 2 baths1,360 sq. ft.1218 Tarpley Avenue, Dallas, TX 75211
MLS# 21177771Listed by: VALUE PROPERTIES

