4369 Timberglen Road, Dallas, TX 75287
Local realty services provided by:ERA Courtyard Real Estate
Listed by:tom grisak972-359-1553
Office:keller williams realty allen
MLS#:21037533
Source:GDAR
Price summary
- Price:$470,000
- Price per sq. ft.:$226.07
- Monthly HOA dues:$83.33
About this home
This is the home you've been waiting for in highly desirable NORTH DALLAS with access to PLANO ISD schools. Minutes from both GB190 and the DNT, this home in PARKWAY VILLAGE is perfectly located for easy commuting in and around Dallas-Fort Worth. Immaculate home has received multiple updates in recent years including roof, gutters, exterior paint, over 20 windows replaced, wood floors, granite countertops, stainless steel appliances, and backyard décor. You'll have to see the backyard yourself to believe it. The yard has been completely renovated with artificial turf, custom privacy panels, an entertainment center, massive sunshade, and abundant lighting. It's a wonderful place to kick back and enjoy the game with friends. The primary bedroom is downstairs with ensuite bathroom, dual vanities, garden soak tub, separate shower, and large walk-in closet. The kitchen has been renovated to include white cabinetry, granite countertops, stainless steel appliances, and updated hardware. Don't spend your weekends doing yard work! Enjoy this home with INCREDIBLY LOW MAINTENANCE thanks to an HOA THAT MAINTAINS THE FRONT YARD. Instead, spend your weekend at the community clubhouse enjoying the pool, tennis-pickleball courts, and fitness center. With both beauty and convenience, this is the perfect home and the perfect neighborhood for you. Come visit this beautiful home today!
Contact an agent
Home facts
- Year built:1988
- Listing ID #:21037533
- Added:50 day(s) ago
- Updated:October 25, 2025 at 07:57 AM
Rooms and interior
- Bedrooms:3
- Total bathrooms:3
- Full bathrooms:2
- Half bathrooms:1
- Living area:2,079 sq. ft.
Heating and cooling
- Cooling:Ceiling Fans, Central Air, Electric
- Heating:Central, Natural Gas
Structure and exterior
- Roof:Composition
- Year built:1988
- Building area:2,079 sq. ft.
- Lot area:0.12 Acres
Schools
- High school:Shepton
- Middle school:Frankford
- Elementary school:Mitchell
Finances and disclosures
- Price:$470,000
- Price per sq. ft.:$226.07
- Tax amount:$8,648
New listings near 4369 Timberglen Road
- New
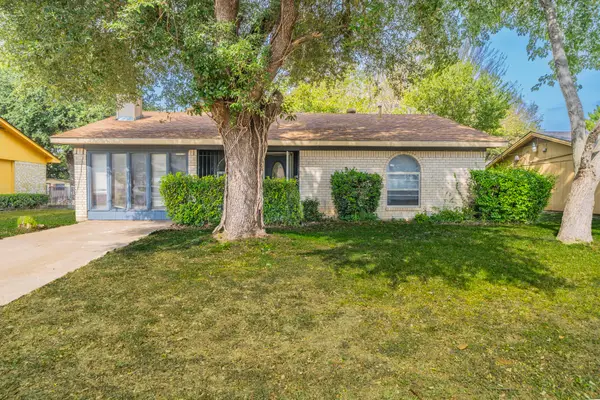 $139,000Active3 beds 2 baths1,107 sq. ft.
$139,000Active3 beds 2 baths1,107 sq. ft.1715 Trade Winds Drive, Dallas, TX 75241
MLS# 21093232Listed by: REKONNECTION, LLC - New
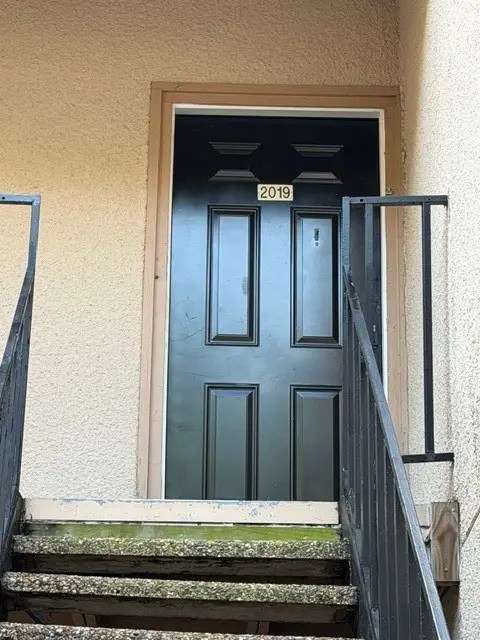 $78,900Active1 beds 1 baths569 sq. ft.
$78,900Active1 beds 1 baths569 sq. ft.8110 Skillman Street #2019, Dallas, TX 75231
MLS# 21096306Listed by: DHS REALTY - New
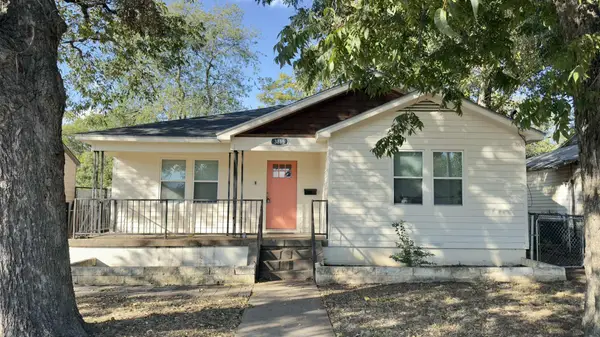 $299,000Active3 beds 2 baths1,256 sq. ft.
$299,000Active3 beds 2 baths1,256 sq. ft.3815 Poinsettia Drive, DeSoto, TX 75211
MLS# 21093149Listed by: ONLY 1 REALTY GROUP LLC - New
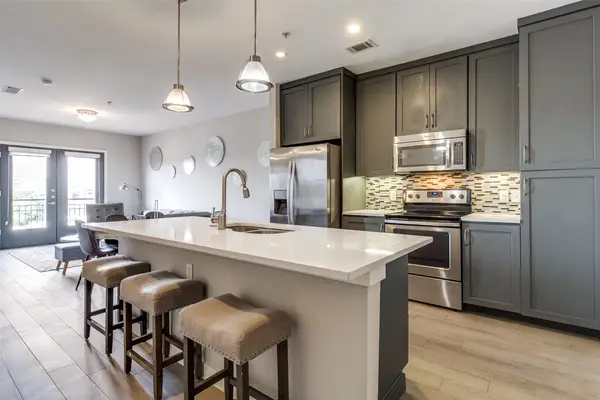 $325,000Active2 beds 2 baths1,025 sq. ft.
$325,000Active2 beds 2 baths1,025 sq. ft.5609 Smu Boulevard #405, Dallas, TX 75206
MLS# 21086550Listed by: ALLIE BETH ALLMAN & ASSOC. - New
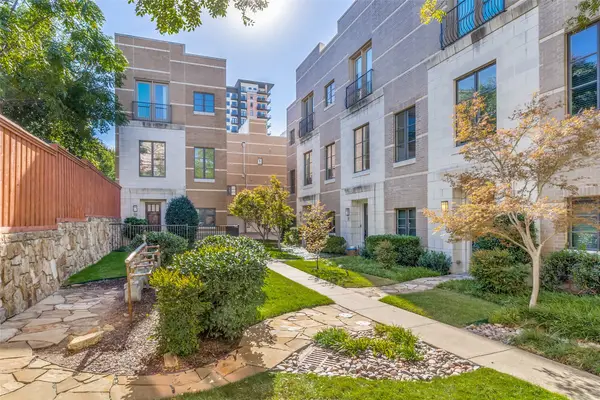 $765,000Active2 beds 3 baths2,306 sq. ft.
$765,000Active2 beds 3 baths2,306 sq. ft.3210 Carlisle Street #37, Dallas, TX 75204
MLS# 21094960Listed by: DLG REALTY ADVISORS - New
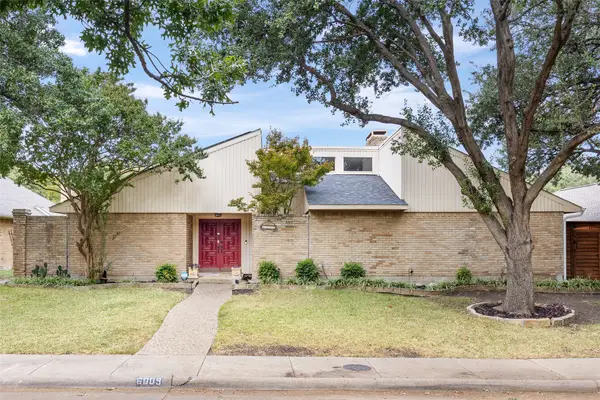 $520,000Active3 beds 3 baths2,214 sq. ft.
$520,000Active3 beds 3 baths2,214 sq. ft.6009 Gentle Knoll Lane, Dallas, TX 75248
MLS# 21095941Listed by: SPENCE REAL ESTATE GROUP LLC - New
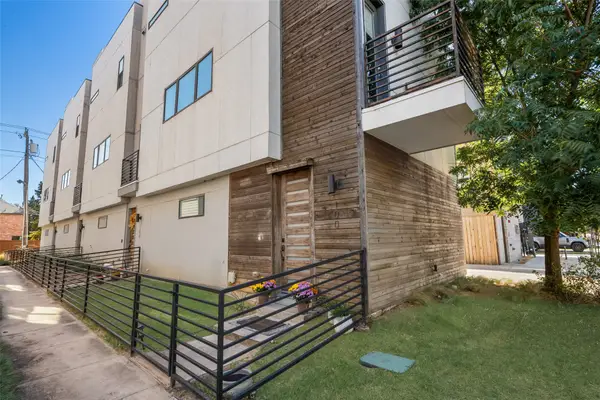 $479,000Active2 beds 3 baths1,529 sq. ft.
$479,000Active2 beds 3 baths1,529 sq. ft.5810 Bryan Parkway #100, Dallas, TX 75206
MLS# 21087828Listed by: ALLIE BETH ALLMAN & ASSOC. - New
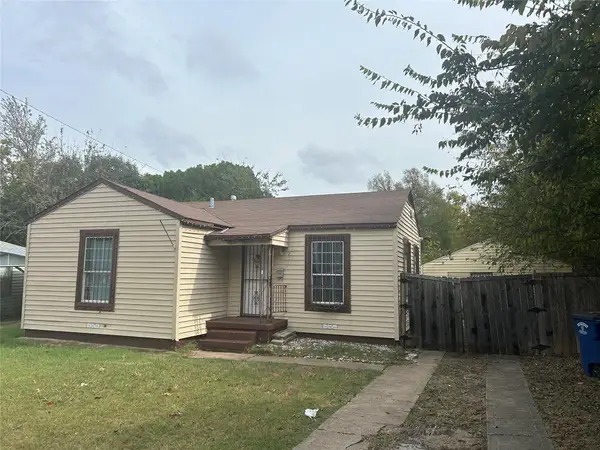 $125,000Active2 beds 1 baths840 sq. ft.
$125,000Active2 beds 1 baths840 sq. ft.2348 Village Way, Dallas, TX 75216
MLS# 21096047Listed by: SKYLINE REALTY - New
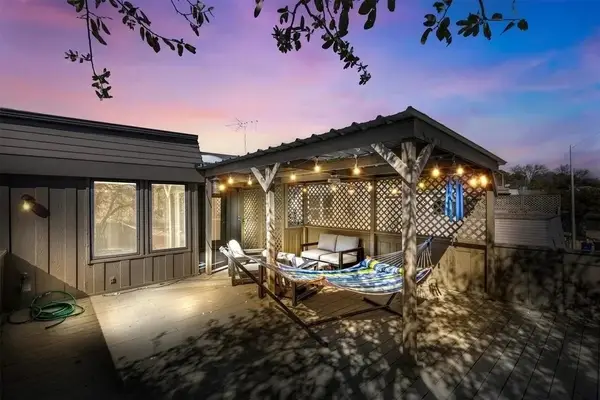 $430,000Active3 beds 2 baths1,780 sq. ft.
$430,000Active3 beds 2 baths1,780 sq. ft.8350 Southmeadow Circle, Dallas, TX 75231
MLS# 21088311Listed by: PATHWAY TO HOME REALTY - New
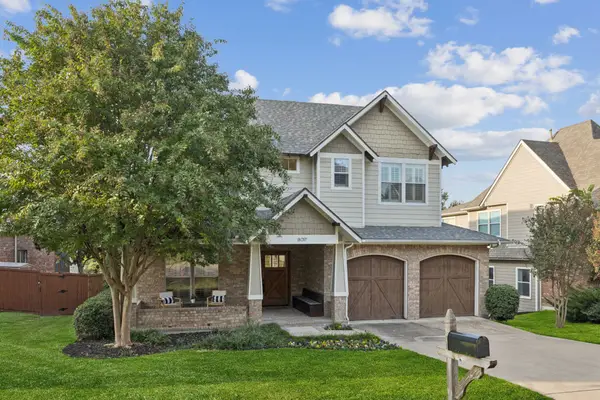 $1,349,900Active4 beds 4 baths3,457 sq. ft.
$1,349,900Active4 beds 4 baths3,457 sq. ft.8017 Deer Trail Drive, Dallas, TX 75238
MLS# 21091707Listed by: DAVE PERRY MILLER REAL ESTATE
