Local realty services provided by:ERA Empower
Listed by: natalie alfrey972-387-0300
Office: ebby halliday, realtors
MLS#:21084891
Source:GDAR
Price summary
- Price:$1,590,000
- Price per sq. ft.:$502.21
About this home
Welcome to this beautifully remodeled home in the desirable Forest Glen neighborhood. Custom details will catch your eye the moment you walk up to the home with the stately entrance, gorgeous landscaping & inviting front porches. Stylish energy-efficient windows brighten spaces & English oak flooring flows throughout the open living spaces. The expansive kitchen & great room are flooded with natural light and offer views of the private backyard and pool area. The kitchen features vaulted ceilings, a 10-foot island, a 48-inch Wolf gas range, pot filler, Sub-Zero 48-inch built-in refrigerator, Bosch dishwasher, drawer microwave, quartz counters & backsplash with hidden outlets and a large eat-in dining area. The pantry is huge with lots of cabinetry, counters, shelving, even a sink with disposal too. There is a cute drop zone just off the utility entrance with charging ports & floating shelves. The utility room has mud room cabinetry as well as a space for a freezer. The primary suite features two custom closets & spacious en-suite bathroom with a free-standing tub and huge shower with multiple showering features. Secondary bedrooms are split for privacy. The secondary bedroom on the left side has a huge walk-in closet & access to a bath with walk-in shower, ideal for MIL suite. The right front secondary has an en-suite bath with tub-shower. The study-fourth bedroom has a closet & views of the front porch & access to the fourth full bath with walk-in shower. The backyard features a pool with an easy-maintenance vinyl liner, huge patio areas, lots of grassy areas for pets & play & opens to the carport-cabana for entertaining. Take the worry out of maintenance as all major systems are 2025 and work was permitted, including replacement of all water & sewer lines, HVACs, water heaters, electric panel box, 6-inch gutters & more. The foundation carries a warranty & the roof has been inspected & refreshed as needed. This one truly has it all.
Contact an agent
Home facts
- Year built:1970
- Listing ID #:21084891
- Added:106 day(s) ago
- Updated:January 29, 2026 at 09:20 AM
Rooms and interior
- Bedrooms:4
- Total bathrooms:4
- Full bathrooms:4
- Living area:3,166 sq. ft.
Heating and cooling
- Cooling:Ceiling Fans, Central Air, Electric, Multi Units, Zoned
- Heating:Central, Natural Gas, Zoned
Structure and exterior
- Roof:Composition, Metal
- Year built:1970
- Building area:3,166 sq. ft.
- Lot area:0.3 Acres
Schools
- High school:White
- Middle school:Marsh
- Elementary school:Nathan Adams
Finances and disclosures
- Price:$1,590,000
- Price per sq. ft.:$502.21
- Tax amount:$19,513
New listings near 4375 Shady Bend Drive
- New
 $140,000Active2 beds 2 baths992 sq. ft.
$140,000Active2 beds 2 baths992 sq. ft.7929 Royal Lane #121, Dallas, TX 75230
MLS# 21160604Listed by: CENTURY 21 ALLIANCE PROPERTIES - New
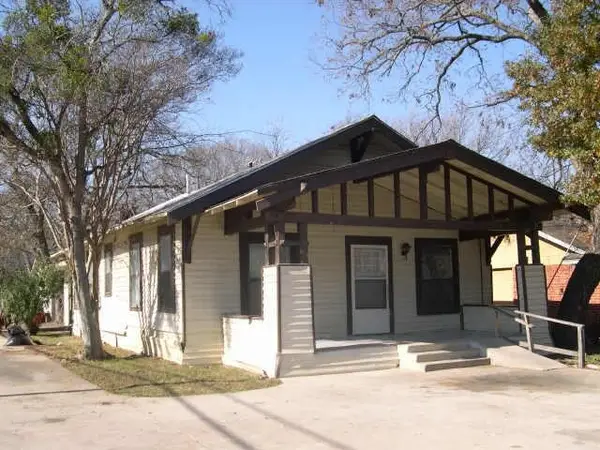 $250,000Active4 beds 2 baths2,284 sq. ft.
$250,000Active4 beds 2 baths2,284 sq. ft.227 S Waverly Drive, Dallas, TX 75208
MLS# 21166124Listed by: AMX REALTY - New
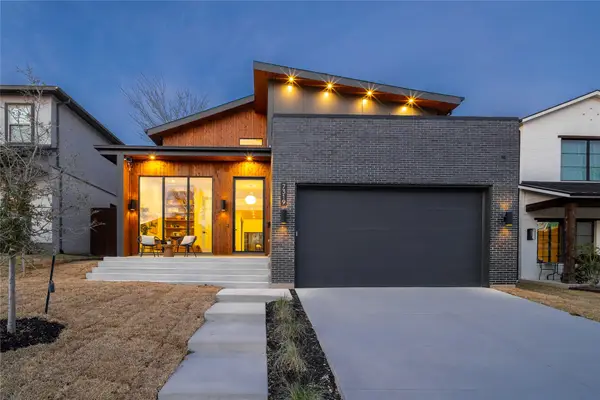 $1,999,000Active4 beds 5 baths4,174 sq. ft.
$1,999,000Active4 beds 5 baths4,174 sq. ft.7319 Casa Loma Avenue, Dallas, TX 75214
MLS# 21166289Listed by: COMPASS RE TEXAS, LLC - New
 $1,250,000Active8 beds 6 baths4,268 sq. ft.
$1,250,000Active8 beds 6 baths4,268 sq. ft.4811 Live Oak Street, Dallas, TX 75204
MLS# 21166486Listed by: NAVIGATE MANAGEMENT CO. LLC - New
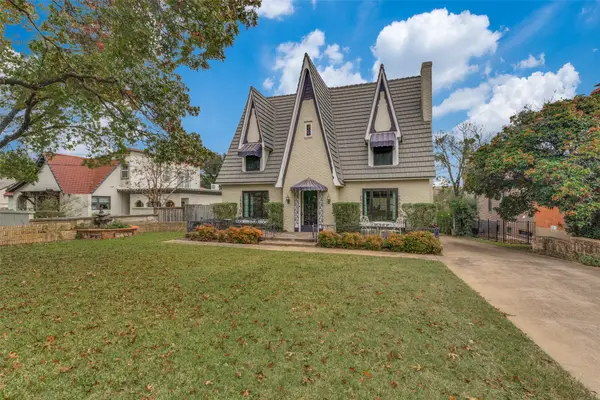 $1,050,000Active4 beds 2 baths3,182 sq. ft.
$1,050,000Active4 beds 2 baths3,182 sq. ft.700 N Oak Cliff Boulevard, Dallas, TX 75208
MLS# 21124095Listed by: DAVE PERRY MILLER REAL ESTATE - New
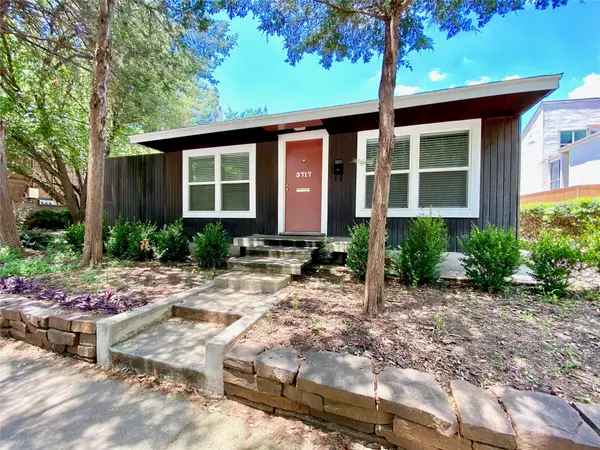 $600,000Active2 beds 1 baths1,186 sq. ft.
$600,000Active2 beds 1 baths1,186 sq. ft.3717 Throckmorton Street, Dallas, TX 75219
MLS# 21133078Listed by: EBBY HALLIDAY, REALTORS - New
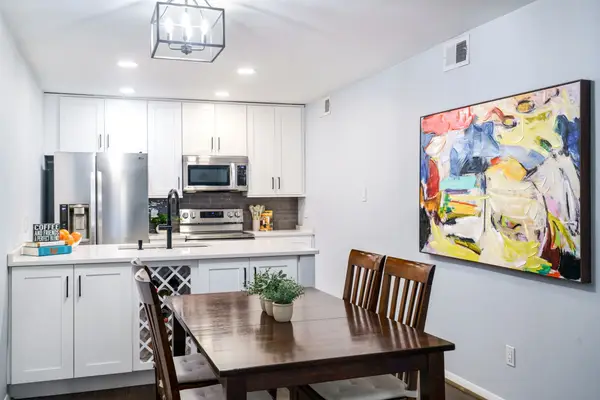 $215,000Active2 beds 2 baths955 sq. ft.
$215,000Active2 beds 2 baths955 sq. ft.6073 Milton Street #238, Dallas, TX 75206
MLS# 21165893Listed by: CALL IT CLOSED INTERNATIONAL, - New
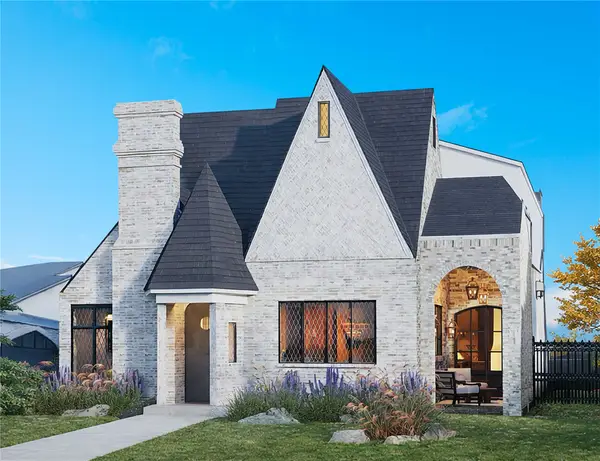 $1,999,900Active4 beds 5 baths4,350 sq. ft.
$1,999,900Active4 beds 5 baths4,350 sq. ft.5929 Mercedes Avenue, Dallas, TX 75206
MLS# 21166174Listed by: EBBY HALLIDAY REALTORS - New
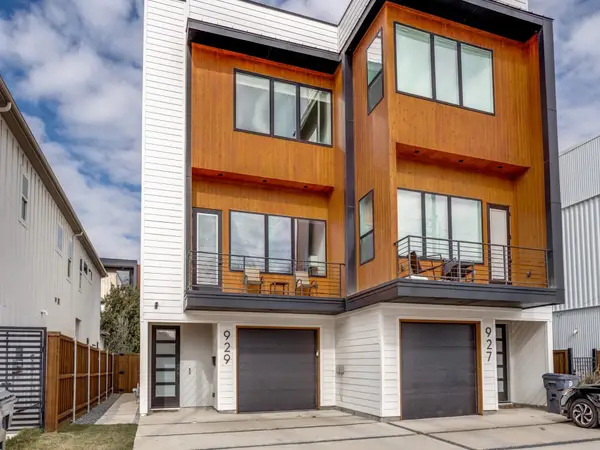 $599,900Active3 beds 4 baths2,086 sq. ft.
$599,900Active3 beds 4 baths2,086 sq. ft.929 Bayonne Street, Dallas, TX 75212
MLS# 21160995Listed by: CENTURY 21 JUDGE FITE CO. - New
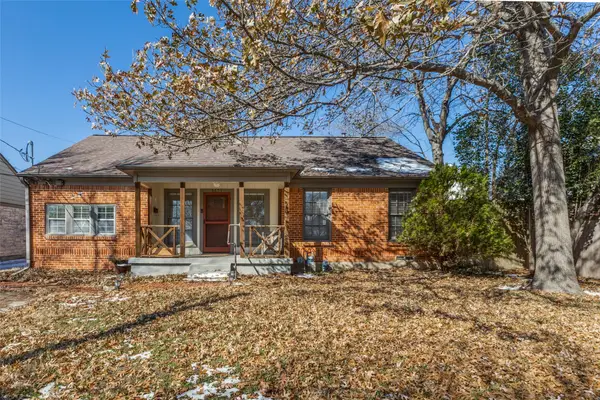 $425,000Active2 beds 1 baths1,227 sq. ft.
$425,000Active2 beds 1 baths1,227 sq. ft.6673 Santa Anita Drive, Dallas, TX 75214
MLS# 21162300Listed by: DAVID BUSH REALTORS

